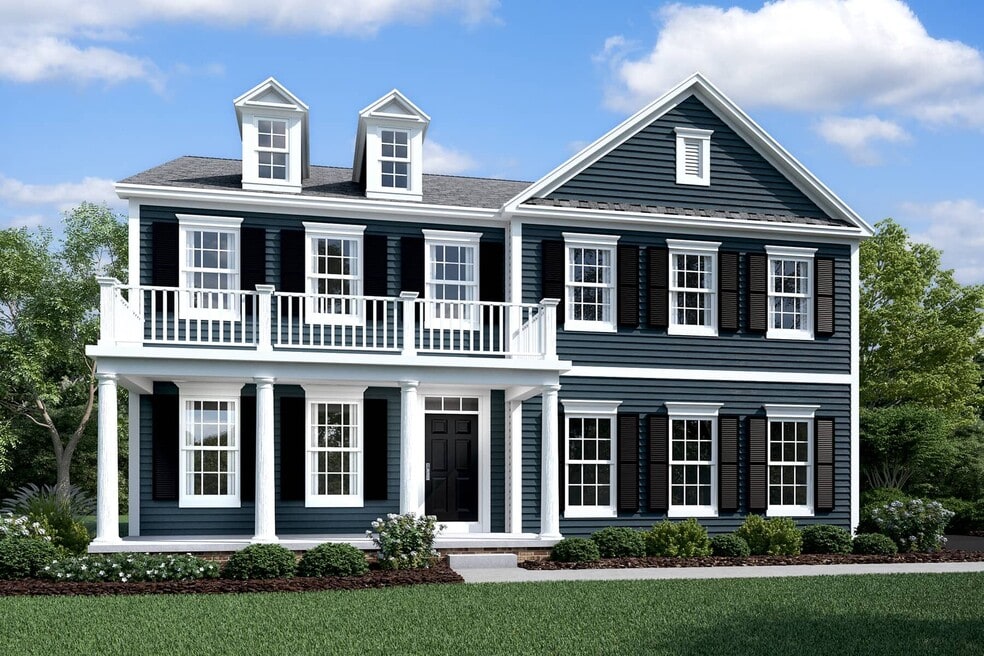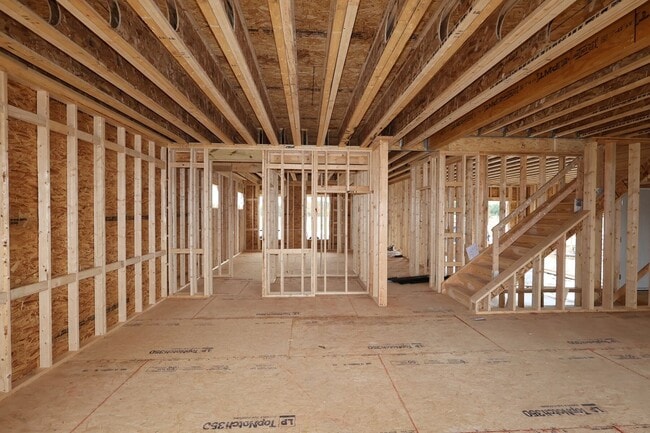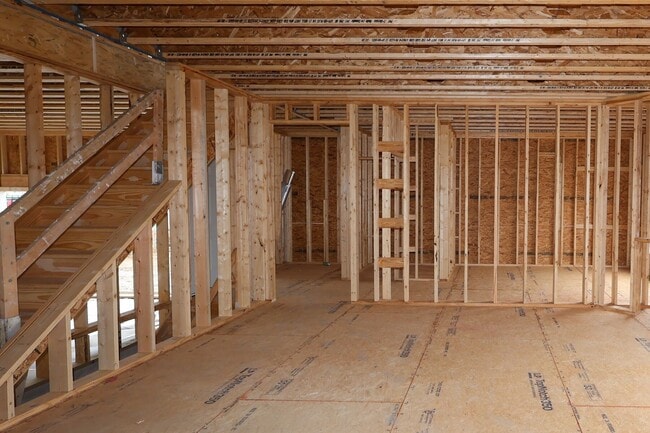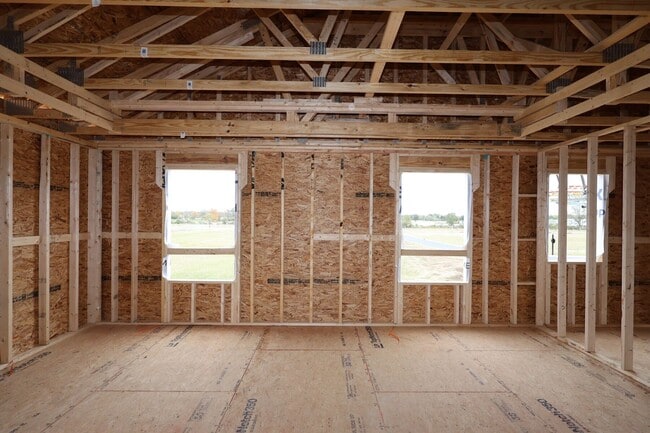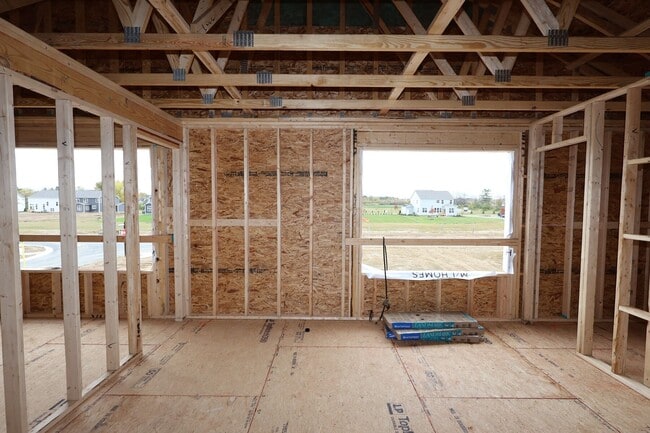
7230 Pear Field Way Plain City, OH 43064
Pearl Creek at Jerome Village - Applewood at Jerome VillageEstimated payment $4,692/month
Highlights
- New Construction
- Clubhouse
- Mud Room
- Abraham Depp Elementary School Rated A
- Views Throughout Community
- No HOA
About This Home
Discover this stunning new construction home located at 7230 Pear Field Way in Plain City. Built by M/I Homes, this beautifully designed 4-bedroom, 3.5-bathroom home offers 3,332 square feet of thoughtfully planned living space. Key features include: 3-car garage Dining room off the foyer Morning room addition First-floor flex room Loft Full basement The home's floorplan maximizes functionality while maintaining an inviting atmosphere. The open-concept design creates seamless flow between living areas, making it ideal for both daily family life and hosting guests. The upstairs owner's bedroom provides a private retreat, while the additional bedrooms offer flexibility for family, guests, or home office space. Located in a desirable Plain City neighborhood, this home provides easy access to local parks and recreational opportunities. The community's proximity to parks makes it perfect for families who enjoy outdoor activities and nature. This M/I Homes construction combines quality craftsmanship with contemporary design, creating a home that's both functional and stylish. The new construction ensures you'll be the first to call this house home, with everything fresh and ready for your personal touches. Experience the perfect blend of comfort, quality, and location in this exceptional Plain City home. Contact our team to learn more about 7230 Pear Field Way!
Builder Incentives
Enjoy limited-time seasonal savings including first-year rates as low as 2.875%** / 5.3789% APR** on 30-year fixed conventional loans, flex cash up to $30,000††, and more!
Sales Office
Home Details
Home Type
- Single Family
Parking
- 3 Car Garage
Home Design
- New Construction
Interior Spaces
- 2-Story Property
- Mud Room
- Breakfast Area or Nook
- Laundry Room
Bedrooms and Bathrooms
- 4 Bedrooms
Community Details
Overview
- No Home Owners Association
- Views Throughout Community
Amenities
- Clubhouse
- Community Center
Recreation
- Community Playground
- Lap or Exercise Community Pool
- Park
- Trails
Map
Other Move In Ready Homes in Pearl Creek at Jerome Village - Applewood at Jerome Village
About the Builder
- Applewood at Jerome Village
- 7245 Coralberry Way
- 7296 Coralberry Way
- 7141 Aster Way
- Eversole Woods at Jerome Village - Eversole Woods
- 7034 Aster Way
- 7004 Aster Way
- Eversole Woods at Jerome Village
- 7711 Falcon Hill Ct
- Aster at Jerome Village
- 11376 Gold Finch Dr
- Eversole Woods at Jerome Village
- 11328 Gold Finch Dr
- 11343 Gold Finch Dr
- 7872 Sparrow Run
- 7871 Sparrow Run
- The Courtyards of Hyland Meadows at Jerome Village
- Eversole Run at Jerome Village
- 8305 Canopy Glen Dr
- 8340 Canopy Glen Dr
