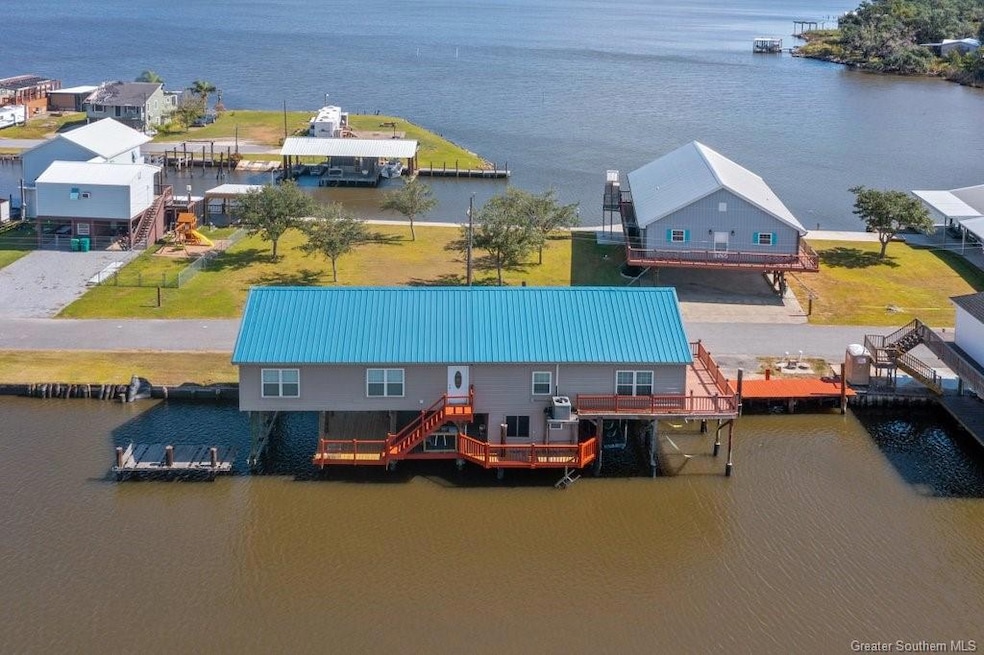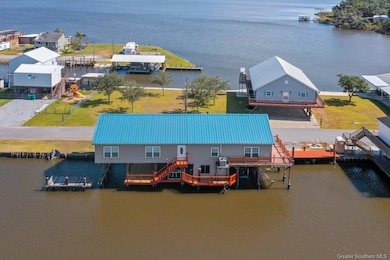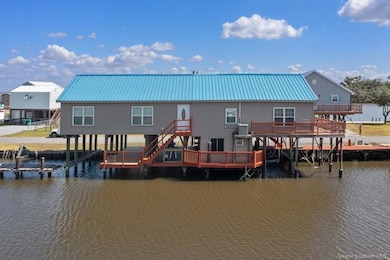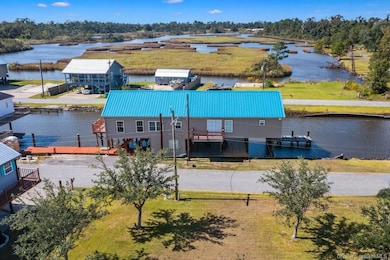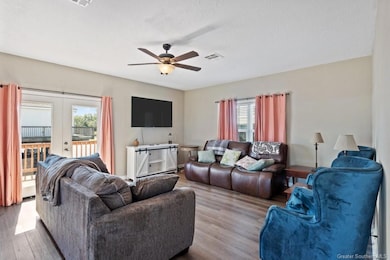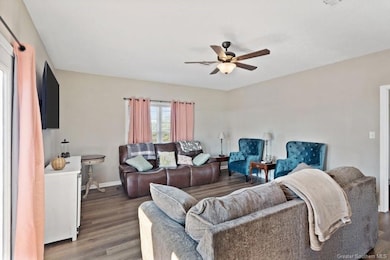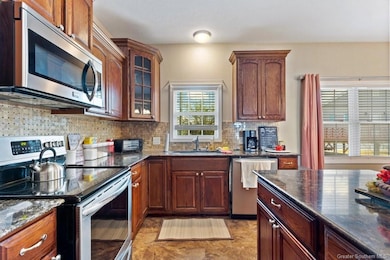7230 Pirates Cove Sulphur, LA 70665
Estimated payment $2,191/month
Highlights
- Lake Front
- Docks
- Boat Lift
- Vincent Settlement Elementary School Rated A-
- Boat Ramp
- Boat Slip
About This Home
**$5,000.00 SELLER CONCESSION BEING OFFERED** currently on this beautiful property. Home will come fully furnished. Recently remodeled and improved, it's nearly impossible to place a price tag on this beautiful home and view of a slice of SWLA's Sportsman's Paradise. With boat slips for easy water access, a lift and a large deck and lots of storage, this home provides immediate access to Moss Lake and the spectacular views, fishing and recreational opportunities it holds. This over 2000 square feet beauty is fully furnished with four bedrooms, three baths and features a nice sized open kitchen area with ample counter and cabinet space. The large living room, dining space, bonus/office spaces and jaw dropping master suite make it ideal for either a primary residence, weekend/summer getaway, or investment property. Outside is host to multiple decks and entertaining areas, while the ground level includes a two-room bunkhouse consisting of 2 bedrooms and a full bath that can easily be converted into income producing rental space. This is the prime property to enjoy relaxing evening or weekend getaways out on the water overlooking the ships coming in and out and neighboring friends and families enjoying community, fellowship and a small part of recreation our region has to offer. Currently set up as the owner's camp and an Airbnb and is also listed on VRBO, all furnishings, appliances, dishware, etc can be negotiated with the sale. Even if purchased as an investment for a rental property close to many refineries and industrial facilities in our region, this package has awesome potential to be income producing. Call today for additional information and to schedule your private tour.
Home Details
Home Type
- Single Family
Est. Annual Taxes
- $968
Year Built
- 1994
Lot Details
- 6,970 Sq Ft Lot
- Lake Front
- Home fronts navigable water
- East Facing Home
- Rectangular Lot
Home Design
- Camp Architecture
- Turnkey
- Raised Foundation
- Metal Roof
- Vinyl Siding
Interior Spaces
- 2-Story Property
- Built-In Features
- Crown Molding
- Ceiling Fan
- Recessed Lighting
- Storage
- Washer Hookup
- Lake Views
- Pull Down Stairs to Attic
- Fire and Smoke Detector
Kitchen
- Updated Kitchen
- Oven
- Built-In Range
- Dishwasher
- Kitchen Island
- Granite Countertops
Bedrooms and Bathrooms
- Soaking Tub
- Bathtub with Shower
- Separate Shower
Parking
- Driveway
- Open Parking
Outdoor Features
- Boat Lift
- Boat Ramp
- Boat Slip
- Docks
- Access to a Dock
- Lake Privileges
- Covered Patio or Porch
- Outdoor Grill
Schools
- Vincent Settlement Elementary School
- Lewis Middle School
- Sulphur High School
Utilities
- Central Heating and Cooling System
- Aerobic Septic System
Additional Features
- Energy-Efficient Appliances
- Outside City Limits
Community Details
Overview
- No Home Owners Association
- Pirates Cove Subdivision
- Community Lake
Recreation
- Fishing
Map
Home Values in the Area
Average Home Value in this Area
Tax History
| Year | Tax Paid | Tax Assessment Tax Assessment Total Assessment is a certain percentage of the fair market value that is determined by local assessors to be the total taxable value of land and additions on the property. | Land | Improvement |
|---|---|---|---|---|
| 2024 | $968 | $8,620 | $1,870 | $6,750 |
| 2023 | $968 | $8,620 | $1,870 | $6,750 |
| 2022 | $947 | $8,620 | $1,870 | $6,750 |
| 2021 | $125 | $8,620 | $1,870 | $6,750 |
| 2020 | $865 | $7,880 | $1,800 | $6,080 |
| 2019 | $951 | $8,480 | $1,730 | $6,750 |
| 2018 | $111 | $8,480 | $1,730 | $6,750 |
| 2017 | $987 | $8,480 | $1,730 | $6,750 |
| 2015 | $864 | $7,050 | $300 | $6,750 |
Property History
| Date | Event | Price | List to Sale | Price per Sq Ft | Prior Sale |
|---|---|---|---|---|---|
| 10/24/2025 10/24/25 | Price Changed | $3,850 | -8.3% | $2 / Sq Ft | |
| 09/29/2025 09/29/25 | Price Changed | $4,200 | -30.0% | $2 / Sq Ft | |
| 06/26/2025 06/26/25 | For Rent | $6,000 | 0.0% | -- | |
| 10/25/2022 10/25/22 | For Sale | $450,000 | +5.9% | $223 / Sq Ft | |
| 06/09/2022 06/09/22 | Sold | -- | -- | -- | View Prior Sale |
| 04/06/2022 04/06/22 | Pending | -- | -- | -- | |
| 04/06/2020 04/06/20 | For Sale | $425,000 | -- | $211 / Sq Ft |
Purchase History
| Date | Type | Sale Price | Title Company |
|---|---|---|---|
| Deed | $300,000 | None Listed On Document | |
| Deed | $75,000 | None Available |
Mortgage History
| Date | Status | Loan Amount | Loan Type |
|---|---|---|---|
| Open | $331,850 | New Conventional |
Source: Southwest Louisiana Association of REALTORS®
MLS Number: SWL22008302
APN: 00160547
- 0 Pirates Cove
- 3 Buoy Rd
- 0 Barnacle Rd Unit SWL24003713
- 0 Beachcomber Rd Unit SWL24003711
- 0 Beachcomber Rd Unit SWL24000685
- 0 Starboard Dr Unit SWL25102105
- 7151 Olsen Rd
- 7090 Moss Lake Ln
- 7483 Louisiana 27
- 0 Olsen Rd Unit SWL25001361
- 1523 Property Rd
- 7343 Olsen Rd
- 6749 Oak Lake Dr Unit 70665
- 6737 Oak Lake Dr
- 208 Burton Shipyard Rd
- 7214 Louisiana 27
- 178 Wallace Moore Rd
- 7843 Highway 27 S
- 154 Buttikofer Rd
- 4225 W Tank Farm Rd
- 5095 Big Lake Rd
- 1000 E Carlyss Blvd
- 5121 Bayview Pkwy
- 5225 Elliott Rd
- 2845 Country Club Rd
- 2877 S Beglis Pkwy
- 4821 Amy St
- 4950 Weaver Rd
- 5200 Nelson Rd
- 2130 Country Club Rd
- 700 Henning Dr
- 2222 Linda Ave
- 4650 Nelson Rd
- 1531 Country Club Rd
- 5001 Pecan Acres St
- 1515 W McNeese St
- 1225 Country Club Rd
- 4021 Nelson Rd
- 3815 Janet Ln
- 1125 Country Club Rd
