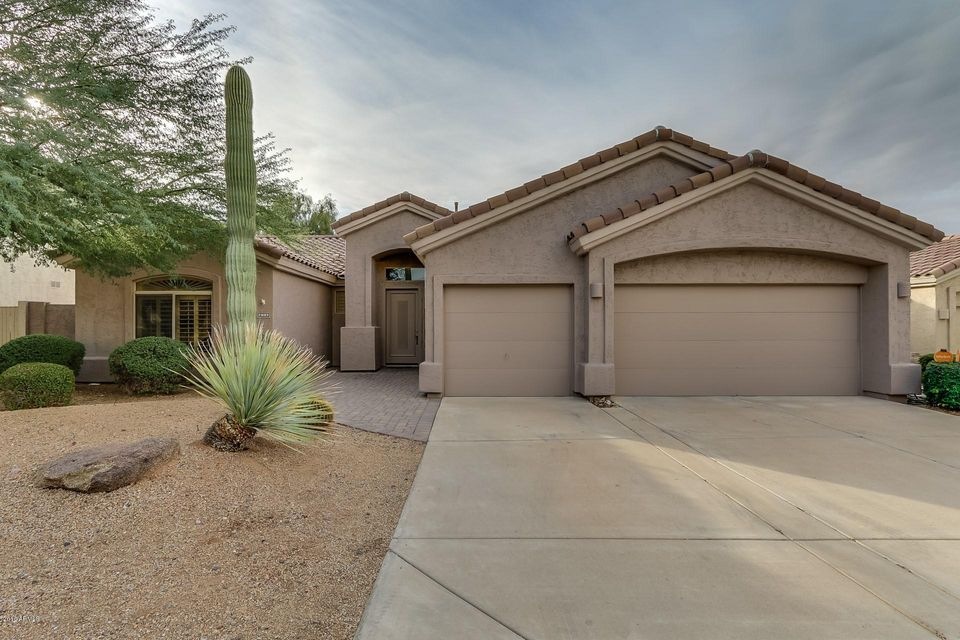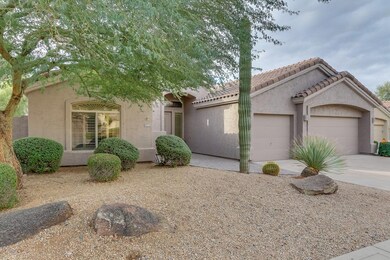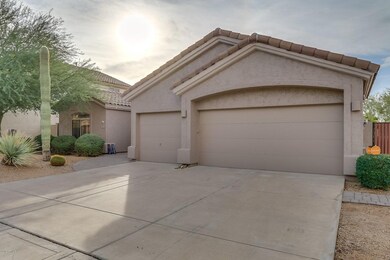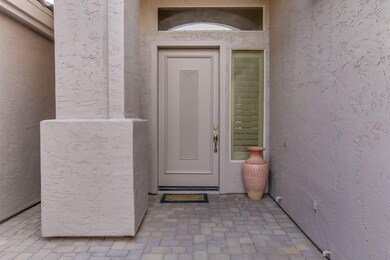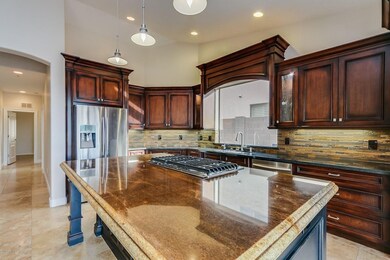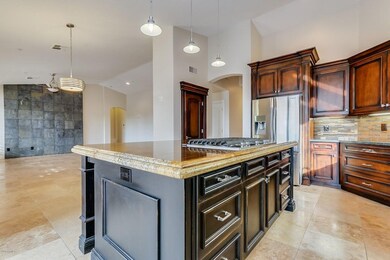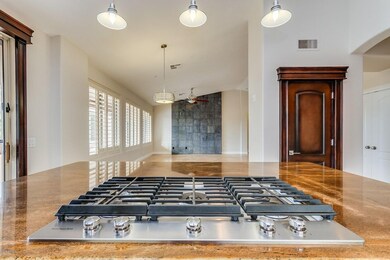
7231 E Tailfeather Dr Scottsdale, AZ 85255
Grayhawk NeighborhoodHighlights
- Golf Course Community
- Heated Pool
- Vaulted Ceiling
- Grayhawk Elementary School Rated A
- Sitting Area In Primary Bedroom
- Wood Flooring
About This Home
As of January 2025FULLY remodeled Grayhawk single level with newly painted interiors ! 3 car garage! Nestled on a quiet street, this luxury home is sure to please. Step inside and notice the open great room with soaring ceilings & a gorgeous slate accent wall among oversized travertine flooring found throughout. The incredible gourmet kitchen belongs on HTGV with rich Alder cabinetry, S/S appliances, double oven, contrasting granite slabs, large island & 5 burner gas cooktop. The split master has an oversized sitting room (or office or work out area, shutters, private pool access, stunning glass shower with multiple nozzles, granite countertops, & a walk-in closet. A backyard with a huge pebble-tec pool,covered patio,WATERSLIDE, & endless sunsets!
Last Agent to Sell the Property
MCO Realty License #BR542334000 Listed on: 12/15/2016
Home Details
Home Type
- Single Family
Est. Annual Taxes
- $3,788
Year Built
- Built in 1997
Lot Details
- 8,400 Sq Ft Lot
- Desert faces the front and back of the property
- Block Wall Fence
- Front and Back Yard Sprinklers
- Sprinklers on Timer
Parking
- 3 Car Garage
- Garage Door Opener
Home Design
- Santa Barbara Architecture
- Wood Frame Construction
- Tile Roof
- Stucco
Interior Spaces
- 2,225 Sq Ft Home
- 1-Story Property
- Vaulted Ceiling
- Ceiling Fan
- Double Pane Windows
Kitchen
- Eat-In Kitchen
- Breakfast Bar
- Gas Cooktop
- Built-In Microwave
- Dishwasher
- Kitchen Island
- Granite Countertops
Flooring
- Wood
- Stone
Bedrooms and Bathrooms
- 3 Bedrooms
- Sitting Area In Primary Bedroom
- Walk-In Closet
- Primary Bathroom is a Full Bathroom
- 2 Bathrooms
- Dual Vanity Sinks in Primary Bathroom
- Easy To Use Faucet Levers
Laundry
- Laundry in unit
- Dryer
- Washer
Home Security
- Security System Leased
- Fire Sprinkler System
Accessible Home Design
- Roll-in Shower
- Grab Bar In Bathroom
- Accessible Hallway
- No Interior Steps
Outdoor Features
- Heated Pool
- Covered patio or porch
Schools
- Grayhawk Elementary School
- Mountain Trail Middle School
- Pinnacle High School
Utilities
- Refrigerated Cooling System
- Heating Available
- High Speed Internet
- Cable TV Available
Listing and Financial Details
- Tax Lot 122
- Assessor Parcel Number 212-31-287
Community Details
Overview
- Property has a Home Owners Association
- Grayhawk Association, Phone Number (480) 563-9708
- Built by Monterey
- Grayhawk Subdivision
Recreation
- Golf Course Community
- Bike Trail
Ownership History
Purchase Details
Home Financials for this Owner
Home Financials are based on the most recent Mortgage that was taken out on this home.Purchase Details
Home Financials for this Owner
Home Financials are based on the most recent Mortgage that was taken out on this home.Purchase Details
Home Financials for this Owner
Home Financials are based on the most recent Mortgage that was taken out on this home.Purchase Details
Home Financials for this Owner
Home Financials are based on the most recent Mortgage that was taken out on this home.Purchase Details
Home Financials for this Owner
Home Financials are based on the most recent Mortgage that was taken out on this home.Purchase Details
Home Financials for this Owner
Home Financials are based on the most recent Mortgage that was taken out on this home.Purchase Details
Purchase Details
Purchase Details
Purchase Details
Home Financials for this Owner
Home Financials are based on the most recent Mortgage that was taken out on this home.Purchase Details
Home Financials for this Owner
Home Financials are based on the most recent Mortgage that was taken out on this home.Purchase Details
Home Financials for this Owner
Home Financials are based on the most recent Mortgage that was taken out on this home.Similar Homes in Scottsdale, AZ
Home Values in the Area
Average Home Value in this Area
Purchase History
| Date | Type | Sale Price | Title Company |
|---|---|---|---|
| Warranty Deed | $1,050,000 | First American Title Insurance | |
| Warranty Deed | $1,050,000 | First American Title Insurance | |
| Warranty Deed | $970,000 | Arizona Title | |
| Warranty Deed | $495,000 | Old Republic Title | |
| Warranty Deed | $589,000 | Security Title Agency Inc | |
| Interfamily Deed Transfer | -- | Sterling Title Agency Llc | |
| Warranty Deed | $350,000 | Sterling Title Agency Llc | |
| Interfamily Deed Transfer | -- | -- | |
| Interfamily Deed Transfer | -- | -- | |
| Interfamily Deed Transfer | -- | -- | |
| Interfamily Deed Transfer | -- | Transnation Title Insurance | |
| Interfamily Deed Transfer | -- | Transnation Title Insurance | |
| Corporate Deed | $226,405 | First American Title | |
| Corporate Deed | -- | First American Title |
Mortgage History
| Date | Status | Loan Amount | Loan Type |
|---|---|---|---|
| Open | $506,250 | VA | |
| Closed | $506,250 | VA | |
| Previous Owner | $396,000 | New Conventional | |
| Previous Owner | $420,750 | New Conventional | |
| Previous Owner | $200,000 | New Conventional | |
| Previous Owner | $343,660 | FHA | |
| Previous Owner | $160,000 | New Conventional | |
| Previous Owner | $150,000 | Credit Line Revolving | |
| Previous Owner | $108,000 | Unknown | |
| Previous Owner | $25,000 | Credit Line Revolving | |
| Previous Owner | $100,000 | Unknown | |
| Previous Owner | $104,700 | No Value Available | |
| Previous Owner | $100,000 | New Conventional |
Property History
| Date | Event | Price | Change | Sq Ft Price |
|---|---|---|---|---|
| 01/16/2025 01/16/25 | Sold | $1,050,000 | -4.1% | $472 / Sq Ft |
| 11/27/2024 11/27/24 | Pending | -- | -- | -- |
| 08/28/2024 08/28/24 | Price Changed | $1,095,000 | -6.8% | $492 / Sq Ft |
| 06/20/2024 06/20/24 | For Sale | $1,175,000 | +21.1% | $528 / Sq Ft |
| 04/03/2023 04/03/23 | Sold | $970,000 | -2.5% | $436 / Sq Ft |
| 03/05/2023 03/05/23 | Pending | -- | -- | -- |
| 02/08/2023 02/08/23 | For Sale | $995,000 | +101.0% | $447 / Sq Ft |
| 04/07/2017 04/07/17 | Sold | $495,000 | -1.0% | $222 / Sq Ft |
| 03/08/2017 03/08/17 | Pending | -- | -- | -- |
| 03/06/2017 03/06/17 | Price Changed | $499,999 | -3.7% | $225 / Sq Ft |
| 03/04/2017 03/04/17 | Price Changed | $519,000 | -1.9% | $233 / Sq Ft |
| 02/20/2017 02/20/17 | Price Changed | $529,000 | -1.9% | $238 / Sq Ft |
| 01/30/2017 01/30/17 | Price Changed | $539,000 | -2.0% | $242 / Sq Ft |
| 01/23/2017 01/23/17 | Price Changed | $549,900 | -2.7% | $247 / Sq Ft |
| 01/03/2017 01/03/17 | Price Changed | $564,900 | -0.9% | $254 / Sq Ft |
| 12/15/2016 12/15/16 | For Sale | $569,900 | -3.2% | $256 / Sq Ft |
| 11/23/2016 11/23/16 | Sold | $589,000 | 0.0% | $265 / Sq Ft |
| 09/12/2016 09/12/16 | For Sale | $589,000 | +68.3% | $265 / Sq Ft |
| 12/07/2012 12/07/12 | Sold | $350,000 | -12.5% | $157 / Sq Ft |
| 10/17/2012 10/17/12 | Pending | -- | -- | -- |
| 10/17/2012 10/17/12 | For Sale | $400,000 | -- | $180 / Sq Ft |
Tax History Compared to Growth
Tax History
| Year | Tax Paid | Tax Assessment Tax Assessment Total Assessment is a certain percentage of the fair market value that is determined by local assessors to be the total taxable value of land and additions on the property. | Land | Improvement |
|---|---|---|---|---|
| 2025 | $3,980 | $55,319 | -- | -- |
| 2024 | $4,839 | $52,685 | -- | -- |
| 2023 | $4,839 | $69,120 | $13,820 | $55,300 |
| 2022 | $4,771 | $51,900 | $10,380 | $41,520 |
| 2021 | $4,857 | $47,110 | $9,420 | $37,690 |
| 2020 | $4,721 | $44,560 | $8,910 | $35,650 |
| 2019 | $4,758 | $41,280 | $8,250 | $33,030 |
| 2018 | $4,640 | $41,010 | $8,200 | $32,810 |
| 2017 | $4,437 | $40,450 | $8,090 | $32,360 |
| 2016 | $3,758 | $39,260 | $7,850 | $31,410 |
| 2015 | $3,582 | $38,070 | $7,610 | $30,460 |
Agents Affiliated with this Home
-

Seller's Agent in 2025
Janelle Forst
Barrett Real Estate
(602) 396-9695
1 in this area
11 Total Sales
-

Buyer's Agent in 2025
Jen Nelson
Realty Executives
(602) 806-9672
1 in this area
152 Total Sales
-

Seller's Agent in 2023
Jodi Peruch
HomeSmart
(480) 688-2951
1 in this area
37 Total Sales
-

Buyer's Agent in 2023
Anthony Robnitt
My Home Group
(602) 751-6264
1 in this area
28 Total Sales
-

Buyer Co-Listing Agent in 2023
Ben Arredondo
My Home Group Real Estate
(480) 206-7077
1 in this area
503 Total Sales
-

Seller's Agent in 2017
Susan Pellegrini
MCO Realty
(480) 315-1555
1 in this area
148 Total Sales
Map
Source: Arizona Regional Multiple Listing Service (ARMLS)
MLS Number: 5536582
APN: 212-31-287
- 20720 N 74th St
- 19360 N 73rd St Unit 1052
- 19360 N 73rd St Unit 1058
- 19360 N 73rd St Unit 1060
- 19360 N 73rd St Unit 1081
- 19360 N 73rd St Unit 1080
- 19360 N 73rd St Unit 1056
- 19360 N 73rd St Unit 1045
- 19360 N 73rd St Unit 1082
- 19360 N 73rd St Unit 1064
- 19360 N 73rd St Unit 1070
- 19360 N 73rd St Unit 1066
- 19360 N 73rd St Unit 1068
- 19360 N 73rd St Unit 1054
- 19360 N 73rd St Unit 1061
- 19360 N 73rd St Unit 1057
- 19360 N 73rd St Unit 1083
- 19360 N 73rd St Unit 1078
- 19360 N 73rd St Unit 1076
- 19360 N 73rd St Unit 1065
