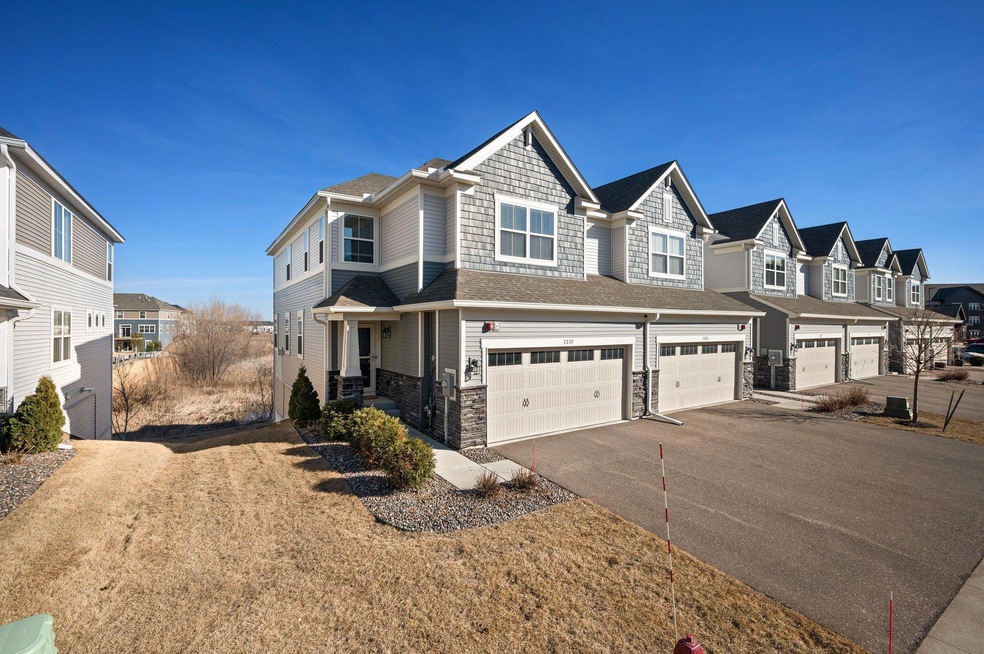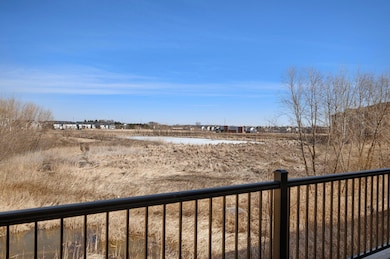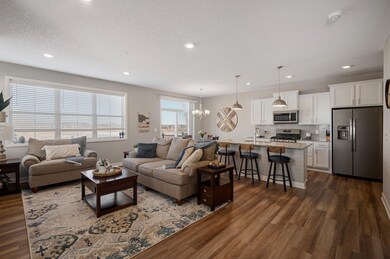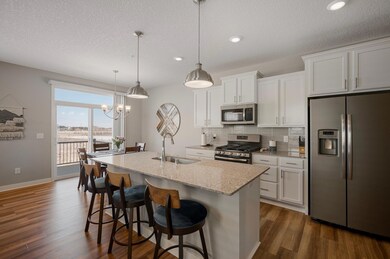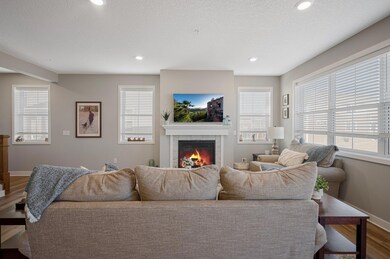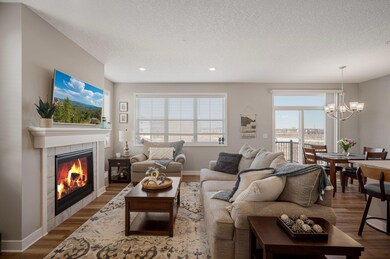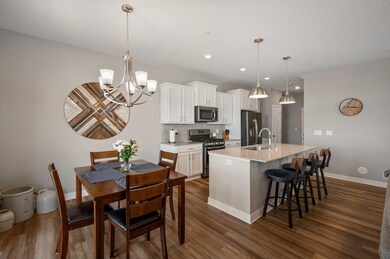
7232 Alvarado Ln N Maple Grove, MN 55311
Highlights
- Deck
- 2 Car Attached Garage
- Guest Parking
- Rush Creek Elementary School Rated A-
- Walk-In Closet
- 1-minute walk to Corcoran Lions Park
About This Home
As of April 2025One of the best locations in the development! This well-maintained 3-bedroom, 3-bathroom end-unit offers an exceptional location with a backyard overlooking a pond and green space. Featuring a maintenance-free deck and walk-out lower level, it's perfect for indoor-outdoor living. Plus, the unfinished lower level presents a blank canvas for your creative vision, with potential for an additional bedroom, bathroom, and living area. The expansive main level boasts an open floor plan, filled with natural light from large windows overlooking the lush backyard, features elegant luxury vinyl flooring throughout and a gas fireplace for those cool evenings. The modern kitchen, complete with a center island, slate appliances, quartz counters, tiled backsplash, and a charming coffee nook, flows effortlessly into the living and dining areas, creating an ideal space for entertaining. Retreat to the luxurious primary suite, featuring a private bath with dual sinks, a separate tub and shower, and a spacious walk-in closet. Two additional bedrooms with walk-in closets, a full bath, and convenient upstairs laundry complete the upper level. Walking distance to Hy-Vee and Chipotle, as well as easy access to highways, parks, shopping, and dining, this home offers the perfect blend of luxury and convenience. No need to wait for new construction, embrace the effortless lifestyle you deserve in this exceptional Maple Grove townhome. Be sure to schedule your tour today!
Last Agent to Sell the Property
Keller Williams Classic Rlty NW Brokerage Phone: 612-702-9674 Listed on: 03/03/2025

Townhouse Details
Home Type
- Townhome
Est. Annual Taxes
- $5,023
Year Built
- Built in 2019
Lot Details
- 2,614 Sq Ft Lot
- Lot Dimensions are 35x72x35x72
HOA Fees
- $268 Monthly HOA Fees
Parking
- 2 Car Attached Garage
- Guest Parking
Interior Spaces
- 1,842 Sq Ft Home
- 2-Story Property
- Living Room with Fireplace
- Dining Room
Kitchen
- Range
- Microwave
- Dishwasher
- Disposal
Bedrooms and Bathrooms
- 3 Bedrooms
- Walk-In Closet
Laundry
- Dryer
- Washer
Unfinished Basement
- Walk-Out Basement
- Sump Pump
- Drain
Utilities
- Forced Air Heating and Cooling System
- Humidifier
- 150 Amp Service
Additional Features
- Air Exchanger
- Deck
Community Details
- Association fees include maintenance structure, lawn care, ground maintenance, professional mgmt, trash, snow removal
- Associa Minnesota Association, Phone Number (763) 225-6400
- Rush Creek Commons Subdivision
Listing and Financial Details
- Assessor Parcel Number 3011922320029
Ownership History
Purchase Details
Home Financials for this Owner
Home Financials are based on the most recent Mortgage that was taken out on this home.Purchase Details
Home Financials for this Owner
Home Financials are based on the most recent Mortgage that was taken out on this home.Similar Homes in the area
Home Values in the Area
Average Home Value in this Area
Purchase History
| Date | Type | Sale Price | Title Company |
|---|---|---|---|
| Warranty Deed | $403,000 | None Listed On Document | |
| Limited Warranty Deed | $384,509 | None Available |
Mortgage History
| Date | Status | Loan Amount | Loan Type |
|---|---|---|---|
| Open | $322,400 | New Conventional | |
| Previous Owner | $359,510 | New Conventional |
Property History
| Date | Event | Price | Change | Sq Ft Price |
|---|---|---|---|---|
| 04/04/2025 04/04/25 | Sold | $403,000 | 0.0% | $219 / Sq Ft |
| 03/24/2025 03/24/25 | Pending | -- | -- | -- |
| 03/14/2025 03/14/25 | Off Market | $403,000 | -- | -- |
| 03/06/2025 03/06/25 | For Sale | $400,000 | -- | $217 / Sq Ft |
Tax History Compared to Growth
Tax History
| Year | Tax Paid | Tax Assessment Tax Assessment Total Assessment is a certain percentage of the fair market value that is determined by local assessors to be the total taxable value of land and additions on the property. | Land | Improvement |
|---|---|---|---|---|
| 2023 | $5,023 | $428,300 | $106,300 | $322,000 |
| 2022 | $4,300 | $391,100 | $57,100 | $334,000 |
| 2021 | $4,421 | $358,400 | $75,100 | $283,300 |
| 2020 | $245 | $362,000 | $92,000 | $270,000 |
| 2019 | $111 | $27,800 | $27,800 | $0 |
| 2018 | -- | $6,700 | $6,700 | $0 |
Agents Affiliated with this Home
-
Tammy Klockziem

Seller's Agent in 2025
Tammy Klockziem
Keller Williams Classic Rlty NW
(612) 702-9674
19 in this area
133 Total Sales
-
Aaron Hardina
A
Buyer's Agent in 2025
Aaron Hardina
eXp Realty
(320) 500-4397
1 in this area
10 Total Sales
Map
Source: NorthstarMLS
MLS Number: 6676976
APN: 30-119-22-32-0029
- 19000 72nd Place N
- 19230 72nd Ave N
- 7157 Walnut Grove Way N
- 7416 Elm Ln
- Hamilton Plan at Cook Lake Highlands
- Stirling Plan at Cook Lake Highlands
- Mayfield Plan at Cook Lake Highlands
- Iverness Plan at Cook Lake Highlands
- 7401 Elm Ln
- 7186 Walnut Grove Way N
- 7205 Walnut Grove Way N
- 6944 Xanthus Ln N
- 7461 Fir Ln N
- 7498 Fir Ln N
- 19400 75th Ave N
- 18633 68th Place N
- 18147 73rd Place N
- 18032 72nd Place N
- 7370 Ranier Ln N
- 18217 69th Place N
