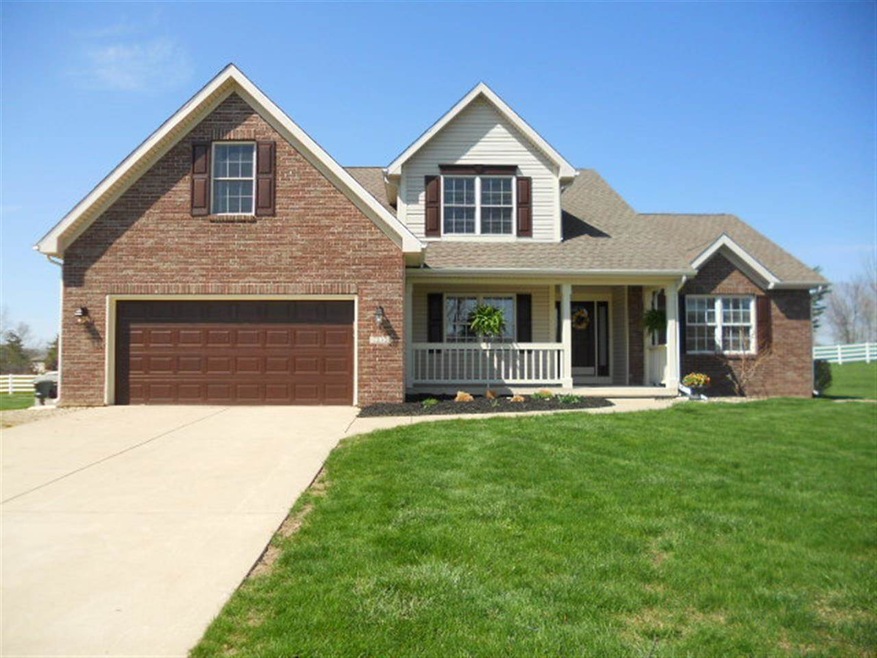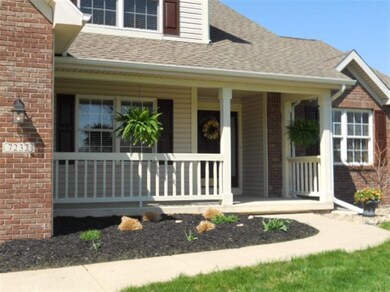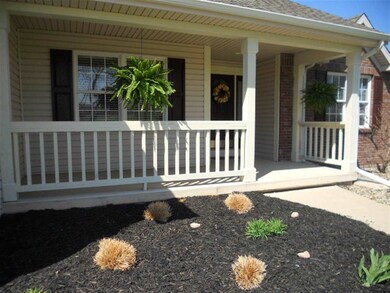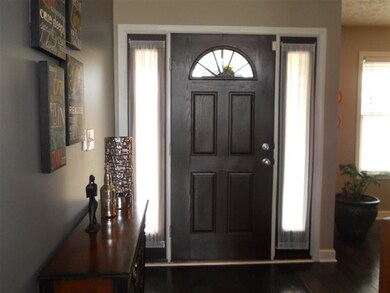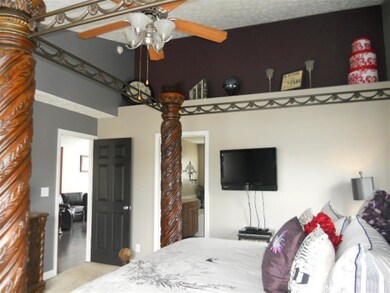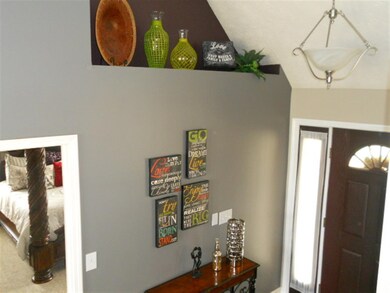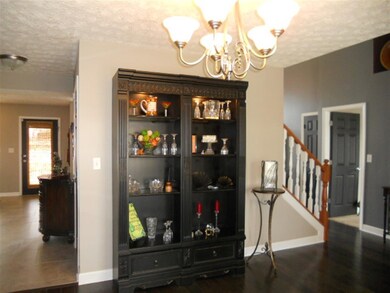
7232 S 350 E Lafayette, IN 47909
Highlights
- Spa
- Cathedral Ceiling
- Backs to Open Ground
- Open Floorplan
- Traditional Architecture
- Wood Flooring
About This Home
As of December 2019Like new home with many recent improvements and upgrades. This 4 bedroom/3.5 bath home sits on 2 plus acres with privacy yet very close to everyday amenities. The home offer an open floor plan with high ceilings, spacious eat in kitchen, 1st floor master, dining room and a great room with large windows. There is new hardwood flooring, carpet, tile, interior has been painted, new light fixtures and ceiling fans. The finished basement has versatile space and a full bath. There is also extra storage space on the 2nd floor. The white vinyl fence wraps around 3/4 of the property.
Home Details
Home Type
- Single Family
Est. Annual Taxes
- $1,958
Year Built
- Built in 2003
Lot Details
- 2.2 Acre Lot
- Backs to Open Ground
- Rural Setting
- Vinyl Fence
- Landscaped
- Level Lot
Home Design
- Traditional Architecture
- Brick Exterior Construction
- Poured Concrete
- Asphalt Roof
- Vinyl Construction Material
Interior Spaces
- 2-Story Property
- Open Floorplan
- Cathedral Ceiling
- Ceiling Fan
- Gas Log Fireplace
- Double Pane Windows
- Wood Flooring
- Finished Basement
- Fireplace in Basement
Kitchen
- Eat-In Kitchen
- Breakfast Bar
- Laminate Countertops
- Utility Sink
- Disposal
Bedrooms and Bathrooms
- 4 Bedrooms
- En-Suite Primary Bedroom
- Walk-In Closet
- Whirlpool Bathtub
- Bathtub With Separate Shower Stall
Home Security
- Home Security System
- Fire and Smoke Detector
Parking
- 2 Car Attached Garage
- Garage Door Opener
Eco-Friendly Details
- Energy-Efficient Windows
Outdoor Features
- Spa
- Covered patio or porch
Utilities
- Forced Air Heating and Cooling System
- High-Efficiency Furnace
- Propane
- Private Company Owned Well
- Well
- Septic System
Community Details
- Community Fire Pit
Listing and Financial Details
- Assessor Parcel Number 79-11-35-100-006.000-030
Ownership History
Purchase Details
Purchase Details
Home Financials for this Owner
Home Financials are based on the most recent Mortgage that was taken out on this home.Purchase Details
Home Financials for this Owner
Home Financials are based on the most recent Mortgage that was taken out on this home.Purchase Details
Home Financials for this Owner
Home Financials are based on the most recent Mortgage that was taken out on this home.Purchase Details
Purchase Details
Home Financials for this Owner
Home Financials are based on the most recent Mortgage that was taken out on this home.Purchase Details
Home Financials for this Owner
Home Financials are based on the most recent Mortgage that was taken out on this home.Purchase Details
Home Financials for this Owner
Home Financials are based on the most recent Mortgage that was taken out on this home.Purchase Details
Home Financials for this Owner
Home Financials are based on the most recent Mortgage that was taken out on this home.Similar Homes in Lafayette, IN
Home Values in the Area
Average Home Value in this Area
Purchase History
| Date | Type | Sale Price | Title Company |
|---|---|---|---|
| Quit Claim Deed | -- | Truitt Ray Law | |
| Warranty Deed | -- | Metropolitan Title | |
| Warranty Deed | -- | None Available | |
| Warranty Deed | -- | -- | |
| Interfamily Deed Transfer | -- | -- | |
| Warranty Deed | -- | None Available | |
| Warranty Deed | -- | None Available | |
| Warranty Deed | -- | None Available | |
| Corporate Deed | -- | -- |
Mortgage History
| Date | Status | Loan Amount | Loan Type |
|---|---|---|---|
| Previous Owner | $256,900 | New Conventional | |
| Previous Owner | $256,900 | New Conventional | |
| Previous Owner | $316,640 | New Conventional | |
| Previous Owner | $270,750 | New Conventional | |
| Previous Owner | $39,254 | FHA | |
| Previous Owner | $270,019 | FHA | |
| Previous Owner | $194,400 | Purchase Money Mortgage | |
| Previous Owner | $165,500 | Fannie Mae Freddie Mac | |
| Previous Owner | $208,750 | Purchase Money Mortgage |
Property History
| Date | Event | Price | Change | Sq Ft Price |
|---|---|---|---|---|
| 12/27/2019 12/27/19 | Sold | $379,900 | 0.0% | $100 / Sq Ft |
| 11/23/2019 11/23/19 | Pending | -- | -- | -- |
| 11/07/2019 11/07/19 | Price Changed | $379,900 | -2.3% | $100 / Sq Ft |
| 10/24/2019 10/24/19 | Price Changed | $388,900 | -1.5% | $102 / Sq Ft |
| 10/05/2019 10/05/19 | For Sale | $394,900 | 0.0% | $104 / Sq Ft |
| 10/05/2019 10/05/19 | Price Changed | $394,900 | +3.9% | $104 / Sq Ft |
| 10/03/2019 10/03/19 | Off Market | $379,900 | -- | -- |
| 09/06/2019 09/06/19 | Price Changed | $399,900 | -2.4% | $105 / Sq Ft |
| 08/01/2019 08/01/19 | For Sale | $409,900 | +43.8% | $108 / Sq Ft |
| 06/02/2014 06/02/14 | Sold | $285,000 | -10.7% | $79 / Sq Ft |
| 05/10/2014 05/10/14 | Pending | -- | -- | -- |
| 03/11/2014 03/11/14 | For Sale | $319,000 | -- | $89 / Sq Ft |
Tax History Compared to Growth
Tax History
| Year | Tax Paid | Tax Assessment Tax Assessment Total Assessment is a certain percentage of the fair market value that is determined by local assessors to be the total taxable value of land and additions on the property. | Land | Improvement |
|---|---|---|---|---|
| 2024 | $3,778 | $480,000 | $45,600 | $434,400 |
| 2023 | $3,590 | $458,200 | $45,600 | $412,600 |
| 2022 | $3,209 | $404,600 | $45,600 | $359,000 |
| 2021 | $2,830 | $359,500 | $45,600 | $313,900 |
| 2020 | $2,499 | $328,800 | $45,600 | $283,200 |
| 2019 | $2,251 | $314,800 | $45,600 | $269,200 |
| 2018 | $2,075 | $298,100 | $45,600 | $252,500 |
| 2017 | $2,067 | $293,700 | $45,600 | $248,100 |
| 2016 | $2,034 | $292,100 | $45,600 | $246,500 |
| 2014 | $1,893 | $276,500 | $45,600 | $230,900 |
| 2013 | $1,958 | $272,000 | $45,600 | $226,400 |
Agents Affiliated with this Home
-

Seller's Agent in 2019
Brett Lueken
Century 21 The Lueken Group
(765) 586-8524
121 Total Sales
-

Buyer's Agent in 2019
Sherry Cole
Keller Williams Lafayette
(765) 426-9442
687 Total Sales
-
K
Seller's Agent in 2014
Kelly Schreckengast
F.C. Tucker/Shook
(765) 532-7163
130 Total Sales
Map
Source: Indiana Regional MLS
MLS Number: 201406417
APN: 79-11-35-100-006.000-030
- 3700 Cass Ln
- 7007 S 200 E Lot 16 Rd
- 7007 S 200 E Lot 15 Rd
- 7007 S 200 E Lot 14 Rd
- 7007 S 200 E Lot 13 Rd
- 7007 S 200 E Lot 12 Rd
- 7007 S 200 E Lot 11 Rd
- 7007 S 200 E Lot 9 Rd
- 7007 S 200 E Lot 8 Rd
- 7007 S 200 E Lot 7 Rd
- 7007 S 200 E Lot 6 Rd
- 7007 S 200 E Lot 5 Rd
- 7007 S 200 E Lot 4 Rd
- 7007 S Rd
- 7007 S 200 E Lot 2 Rd
- 7007 S 200 E Lot 1 Rd
- 2801 E 600 S
- 9451 S 200 E
- 4801 E 900 Rd S
- 4851 E 900 Rd S
