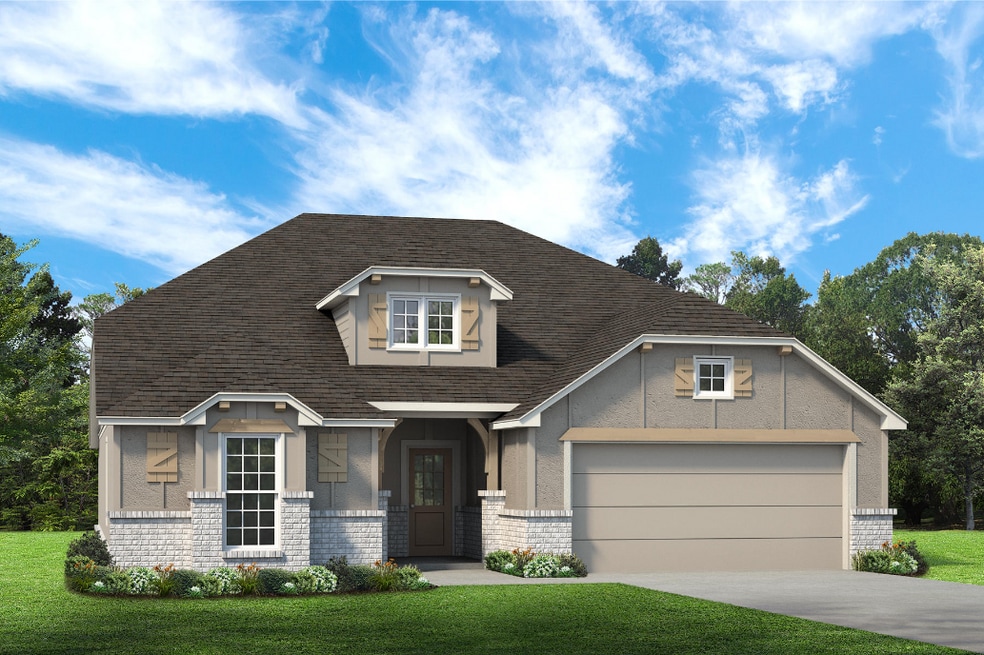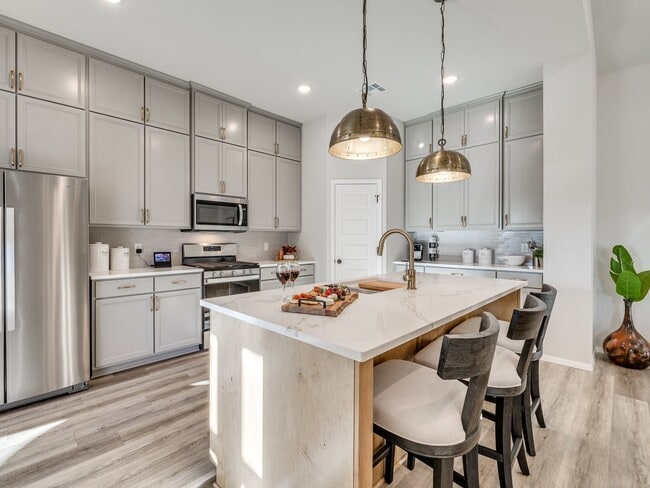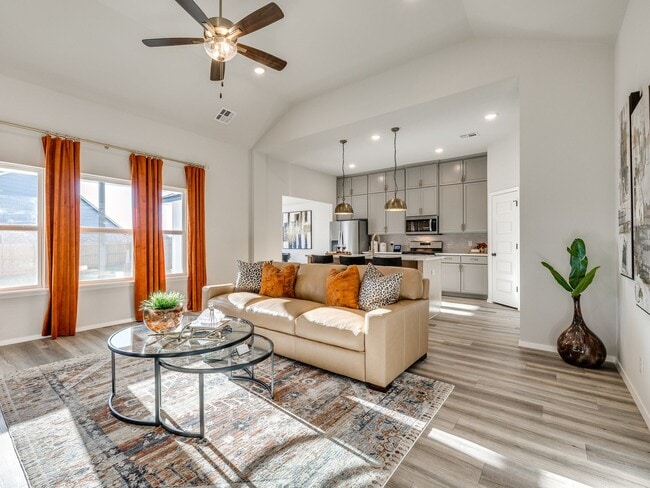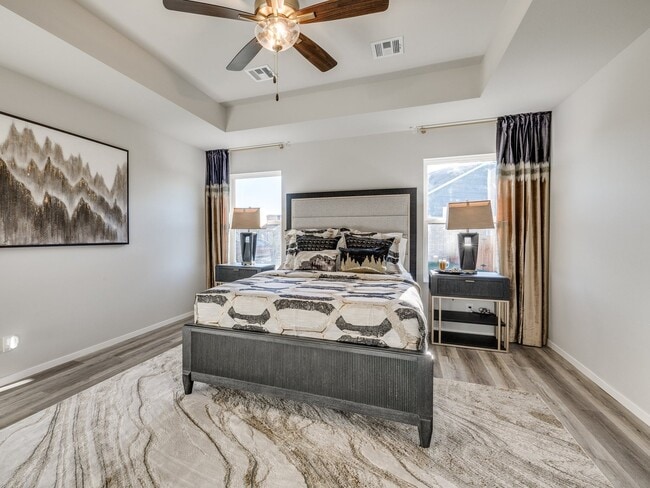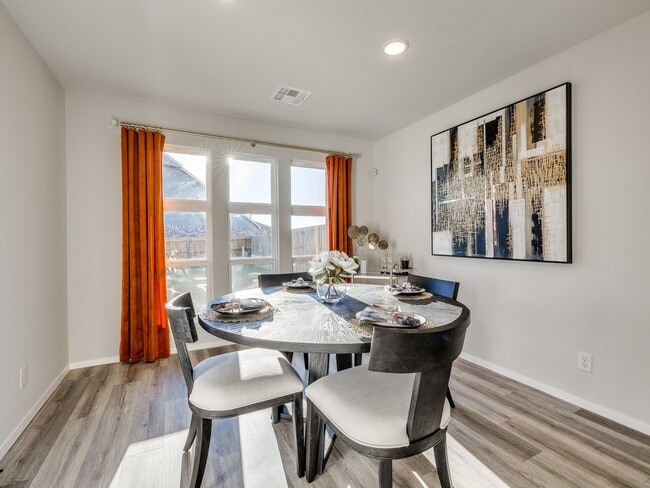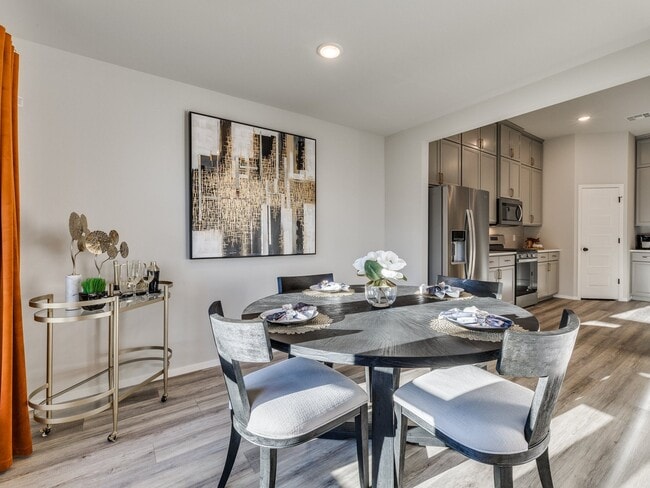
7233 E 134th St S Bixby, OK 74008
River CrestEstimated payment $2,292/month
Highlights
- New Construction
- Vaulted Ceiling
- Mud Room
- Bixby North Elementary Rated A
- Pond in Community
- Community Pool
About This Home
This inventory Beckett home in River Crest is now offered at a lower purchase price — select homes only, limited-time availability . Designed for modern living, the Beckett features four bedrooms, open-concept living spaces, and an oversized primary suite, all built to ENERGY STAR standards for comfort, efficiency, and long-term savings. Vaulted ceilings, designer finishes, and thoughtful functionality make this move-in-ready home a perfect blend of style and practicality. Inside, the grand 12-foot vaulted living room features exposed wood beams and a modern chandelier, flowing seamlessly into the open kitchen and dining area. The kitchen includes custom-crafted cabinets painted Amazing Gray, Lincoln Calacatta Quartz countertops, a Passion White tile backsplash, and a large island overlooking the living space. Wood beam accents and light, modern finishes throughout create a bright, welcoming backdrop, while luxury vinyl plank flooring runs through the main areas for both beauty and durability. The private owner’s suite offers a vaulted ceiling, an en-suite bathroom with dual quartz vanities, a tile shower, built-in linen storage, and an oversized walk-in closet. Three secondary bedrooms are positioned for privacy and share a full bathroom with tile shower and quartz-topped vanity. Functionality is thoughtfully integrated throughout the home with a mudroom cabinet at the entry, a pass-through utility room from the garage, a floating shelf, and a tankless water heater. The...
Sales Office
All tours are by appointment only. Please contact sales office to schedule.
Home Details
Home Type
- Single Family
HOA Fees
- $48 Monthly HOA Fees
Parking
- 2 Car Garage
Home Design
- New Construction
Interior Spaces
- 1-Story Property
- Vaulted Ceiling
- Mud Room
Bedrooms and Bathrooms
- 4 Bedrooms
Community Details
Overview
- Pond in Community
Recreation
- Community Pool
- Trails
Map
Other Move In Ready Homes in River Crest
About the Builder
- River Crest
- Watercrest
- Indigo Ranch
- Addison Creek - Enclave at Addison Creek
- 12300 S Memorial Dr
- 5422 E 126th St S
- 5403 E 126th St S
- 5402 E 126th St S
- 5412 E 125th Place S
- 12630 S Granite Ave
- Addison Creek - Addison Creek Crossing
- 12610 S Darlington Ave
- 5307 E 126th St S
- 12606 S Darlington Ave
- 17670 S Yale Ave
- 9732 E 131st St S
- 9712 E 131st St S
- 9702 E 131st St S
- 6037 E 119th Place
- 12662 S Irvington Ave
