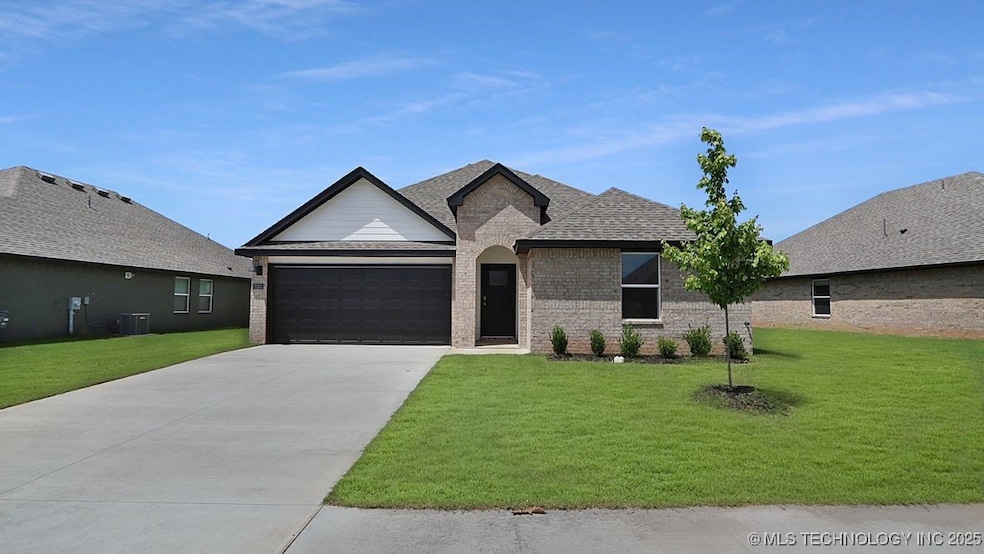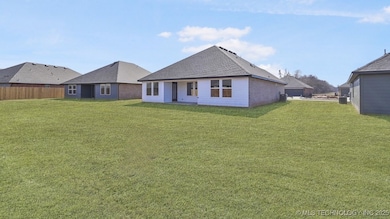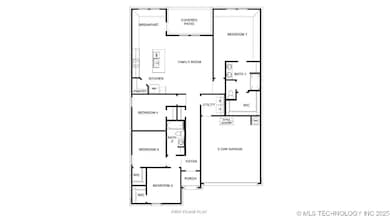Estimated payment $1,601/month
Highlights
- High Ceiling
- Quartz Countertops
- Breakfast Area or Nook
- Bixby Middle School Rated A-
- Covered Patio or Porch
- 2 Car Attached Garage
About This Home
NEW CONSTRUCTION... MOVE IN READY
"**The Fargo | 4 Bed | 2 Bath | Single-Story**
The Fargo is a well-designed single-story home offering 4 bedrooms and 2 bathrooms. A welcoming foyer leads into the open-concept kitchen and breakfast area, ideal for casual dining and entertaining. The kitchen features a breakfast bar, sleek countertops, stainless steel appliances, and a corner pantry for ample storage.
The primary bedroom, located at the rear of the home for enhanced privacy, provides a relaxing retreat with an ensuite bathroom that includes a spacious walk-in shower and a large walk-in closet. The three secondary bedrooms are located at the front of the home, offering both convenience and privacy.
Additional highlights of this home include a covered rear patio, a tankless water heater, and luxury vinyl flooring throughout the main living areas, kitchen, and bathrooms. The **HOME IS CONNECTED** Smart Home package is also included, featuring an Amazon Dot, front doorbell camera, smart lock, home hub, smart light switch, and thermostat for modern convenience and security."
Home Details
Home Type
- Single Family
Est. Annual Taxes
- $206
Year Built
- Built in 2025
Lot Details
- 10,398 Sq Ft Lot
- South Facing Home
- Property is Fully Fenced
- Privacy Fence
- Sprinkler System
HOA Fees
- $31 Monthly HOA Fees
Parking
- 2 Car Attached Garage
- Driveway
Home Design
- Brick Exterior Construction
- Slab Foundation
- Wood Frame Construction
- Fiberglass Roof
- HardiePlank Type
- Asphalt
Interior Spaces
- 1,665 Sq Ft Home
- 1-Story Property
- High Ceiling
- Ceiling Fan
- Vinyl Clad Windows
- Washer Hookup
Kitchen
- Breakfast Area or Nook
- Oven
- Stove
- Range
- Microwave
- Plumbed For Ice Maker
- Dishwasher
- Quartz Countertops
- Disposal
Flooring
- Carpet
- Vinyl
Bedrooms and Bathrooms
- 4 Bedrooms
- 2 Full Bathrooms
Home Security
- Security System Owned
- Fire and Smoke Detector
Schools
- East Elementary School
- Bixby Middle School
- Bixby High School
Utilities
- Zoned Heating and Cooling
- Heating System Uses Gas
- Programmable Thermostat
- Gas Water Heater
- Cable TV Available
Additional Features
- Energy-Efficient Insulation
- Covered Patio or Porch
Community Details
- Estates At Conrad Village Subdivision
Listing and Financial Details
- Home warranty included in the sale of the property
Map
Home Values in the Area
Average Home Value in this Area
Tax History
| Year | Tax Paid | Tax Assessment Tax Assessment Total Assessment is a certain percentage of the fair market value that is determined by local assessors to be the total taxable value of land and additions on the property. | Land | Improvement |
|---|---|---|---|---|
| 2025 | $71 | $517 | $517 | -- |
| 2024 | -- | $517 | $517 | -- |
Property History
| Date | Event | Price | List to Sale | Price per Sq Ft | Prior Sale |
|---|---|---|---|---|---|
| 12/18/2025 12/18/25 | Sold | $296,900 | 0.0% | $178 / Sq Ft | View Prior Sale |
| 12/15/2025 12/15/25 | Off Market | $296,900 | -- | -- | |
| 11/06/2025 11/06/25 | Price Changed | $296,900 | -3.8% | $178 / Sq Ft | |
| 10/17/2025 10/17/25 | For Sale | $308,748 | -- | $185 / Sq Ft |
Source: MLS Technology
MLS Number: 2518824
APN: 57657-73-23-69290
- 7500 E 156th Place S
- 7507 E 156th Place S
- 7513 E 156th Place S
- 7512 E 156th Place S
- 7525 E 156th Place S
- 7518 E 156th Place S
- 7530 E 156th Place S
- 7536 E 156th Place S
- 7542 E 156th Place S
- 7413 E 158th St S
- Fargo Plan at Conrad Village - The Estates
- Cali Plan at Conrad Village - The Estates
- Elgin Plan at Conrad Village - The Estates
- Denton Plan at Conrad Village - The Estates
- Laredo Plan at Conrad Village - The Estates
- Justin Plan at Conrad Village - The Estates
- 7122 E 155th Place S
- Holden Plan at Conrad Village - The Estates
- 7520 E 159th Place S
- 6711 E 153rd St S







