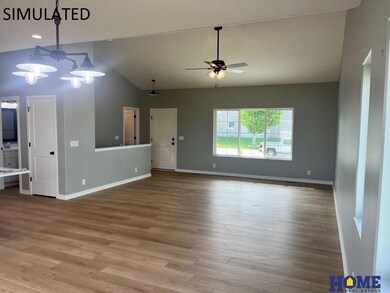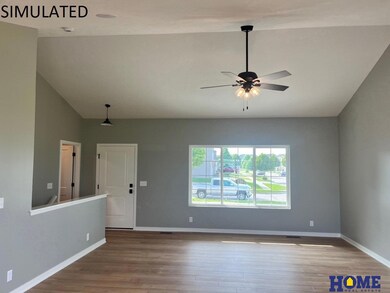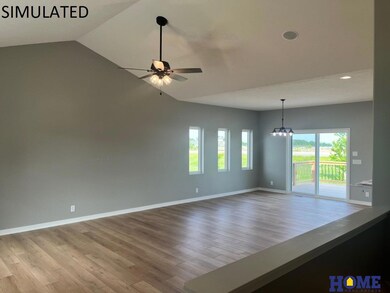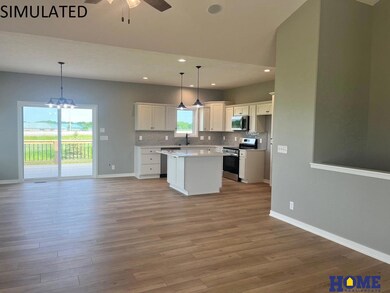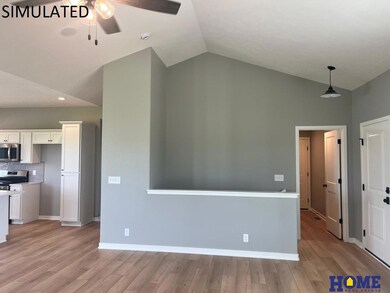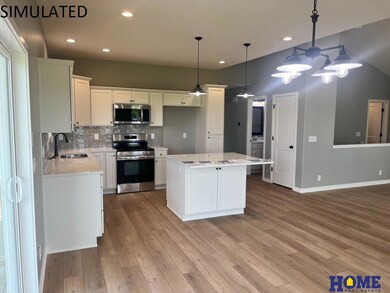PENDING
NEW CONSTRUCTION
7233 NW 19th St Lincoln, NE 68531
Fallbrook NeighborhoodEstimated payment $2,482/month
Total Views
8,463
4
Beds
3
Baths
2,238
Sq Ft
$209
Price per Sq Ft
Highlights
- Under Construction
- Ranch Style House
- Storage Room
- Deck
- 3 Car Attached Garage
- Forced Air Heating and Cooling System
About This Home
The Buzz in Highland View is Bugbee Homes. Enjoy our floor plan, The Elli, which offers over 1340 sq ft of finish on the main floor and a fully finished walkout basement. This home offers 4 bedrooms, 3 baths, 3 stall garage, tile floors in bathrooms. LVT flooring in the kitchen, dining, great room and entry. This home also has under cabinet lighting, 12 x 12 deck a 900 s/f finish in basement. Sod, sprinklers, granite counter tops, in-home speaker system, soft close cabinets, electric fireplace, and a stone/vinyl exterior.
Home Details
Home Type
- Single Family
Est. Annual Taxes
- $152
Year Built
- Built in 2025 | Under Construction
Lot Details
- 7,841 Sq Ft Lot
- Lot Dimensions are 69 x 112
- Sprinkler System
Parking
- 3 Car Attached Garage
Home Design
- Ranch Style House
- Concrete Perimeter Foundation
Interior Spaces
- Electric Fireplace
- Storage Room
- Walk-Out Basement
Kitchen
- Oven or Range
- Microwave
- Dishwasher
- Disposal
Bedrooms and Bathrooms
- 4 Bedrooms
Outdoor Features
- Deck
Schools
- Kooser Elementary School
- Schoo Middle School
- Lincoln North Star High School
Utilities
- Forced Air Heating and Cooling System
- Heating System Uses Natural Gas
Community Details
- Property has a Home Owners Association
- Highland View Fee Tbd Association
- Built by Bugbee Homes
- Highland View Subdivision
Listing and Financial Details
- Assessor Parcel Number 1233234002000
Map
Create a Home Valuation Report for This Property
The Home Valuation Report is an in-depth analysis detailing your home's value as well as a comparison with similar homes in the area
Home Values in the Area
Average Home Value in this Area
Property History
| Date | Event | Price | List to Sale | Price per Sq Ft |
|---|---|---|---|---|
| 09/04/2025 09/04/25 | Pending | -- | -- | -- |
| 04/11/2025 04/11/25 | For Sale | $467,500 | -- | $209 / Sq Ft |
Source: Great Plains Regional MLS
Source: Great Plains Regional MLS
MLS Number: 22509233
Nearby Homes
- 7217 NW 19th St
- 7220 NW 19th St
- 7310 NW 19th St
- 7235 NW 18th St
- 1755 W Trout Dr
- 1705 W Trout St
- 1555 W Trout Dr
- 1734 W Trout St
- 1621 W Trout Dr
- 1611 W Trout Dr
- 1600 W Avalanche Rd
- 7328 NW 17th St
- 1501 W Silverado Dr
- 7010 NW 14th St
- 1319 W Silverado Dr
- 1316 W Lander Dr
- 1040 Accolade Ln
- 6901 NW 11th St
- 1030 Accolade Ln
- 1020 Accolade Ln

