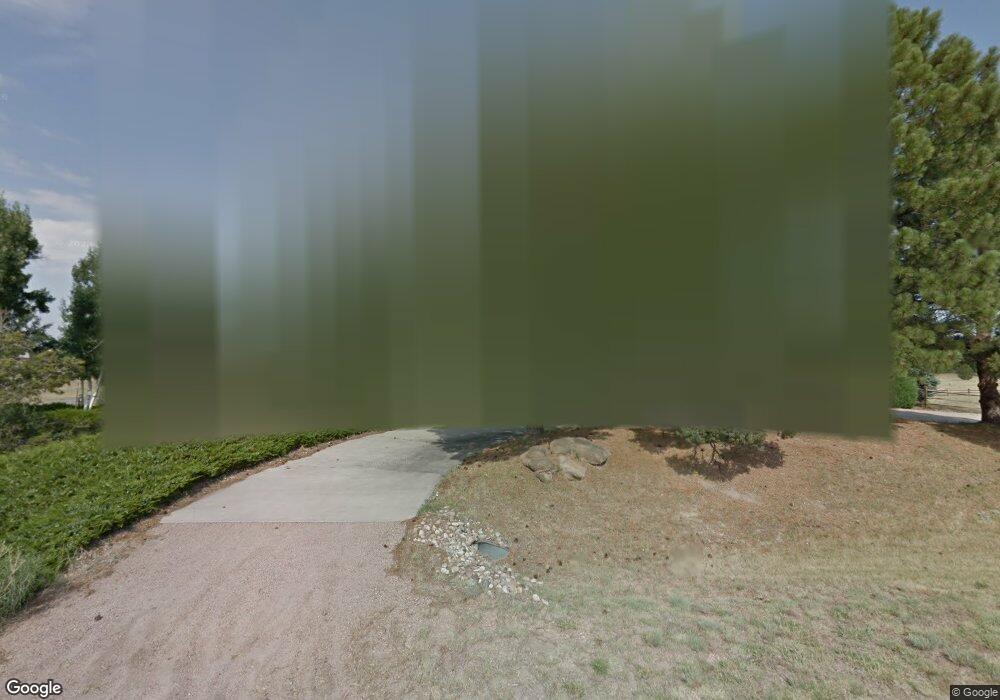7233 S Richfield St Aurora, CO 80016
Estimated Value: $1,396,372 - $1,823,000
5
Beds
4
Baths
5,825
Sq Ft
$267/Sq Ft
Est. Value
About This Home
This home is located at 7233 S Richfield St, Aurora, CO 80016 and is currently estimated at $1,552,593, approximately $266 per square foot. 7233 S Richfield St is a home located in Arapahoe County with nearby schools including Creekside Elementary School, Liberty Middle School, and Grandview High School.
Ownership History
Date
Name
Owned For
Owner Type
Purchase Details
Closed on
Apr 15, 2021
Sold by
Neuman Thomas A
Bought by
Knoche Michael and Cannon Mandy
Current Estimated Value
Home Financials for this Owner
Home Financials are based on the most recent Mortgage that was taken out on this home.
Original Mortgage
$474,150
Outstanding Balance
$428,374
Interest Rate
3.04%
Mortgage Type
New Conventional
Estimated Equity
$1,124,219
Purchase Details
Closed on
Jul 13, 2007
Sold by
Chodil Gerald J and Chodil Mary Beth
Bought by
Neuman Thomas A
Home Financials for this Owner
Home Financials are based on the most recent Mortgage that was taken out on this home.
Original Mortgage
$514,400
Interest Rate
6.54%
Mortgage Type
Purchase Money Mortgage
Purchase Details
Closed on
May 28, 1999
Sold by
Taylor Anita S Trustee
Bought by
Chodil Mary Beth and Chodil Gerald J
Home Financials for this Owner
Home Financials are based on the most recent Mortgage that was taken out on this home.
Original Mortgage
$240,000
Interest Rate
6.92%
Purchase Details
Closed on
Aug 11, 1995
Sold by
Taylor Anita S
Bought by
Taylor Anita S and Anita S Taylor Declaration Of
Purchase Details
Closed on
Feb 1, 1984
Sold by
Conversion Arapco
Bought by
Conversion Arapco
Purchase Details
Closed on
Jan 1, 1982
Sold by
Conversion Arapco
Bought by
Conversion Arapco
Purchase Details
Closed on
Jun 1, 1980
Sold by
Conversion Arapco
Bought by
Conversion Arapco
Purchase Details
Closed on
Jul 4, 1776
Bought by
Conversion Arapco
Create a Home Valuation Report for This Property
The Home Valuation Report is an in-depth analysis detailing your home's value as well as a comparison with similar homes in the area
Home Values in the Area
Average Home Value in this Area
Purchase History
| Date | Buyer | Sale Price | Title Company |
|---|---|---|---|
| Knoche Michael | $1,199,000 | Heritage Title Company | |
| Neuman Thomas A | $643,000 | Security Title | |
| Chodil Mary Beth | $480,000 | Stewart Title | |
| Taylor Anita S | -- | -- | |
| Conversion Arapco | -- | -- | |
| Conversion Arapco | -- | -- | |
| Conversion Arapco | -- | -- | |
| Conversion Arapco | -- | -- |
Source: Public Records
Mortgage History
| Date | Status | Borrower | Loan Amount |
|---|---|---|---|
| Open | Knoche Michael | $474,150 | |
| Closed | Knoche Michael | $596,850 | |
| Previous Owner | Neuman Thomas A | $514,400 | |
| Previous Owner | Chodil Mary Beth | $240,000 | |
| Closed | Chodil Mary Beth | $192,000 |
Source: Public Records
Tax History Compared to Growth
Tax History
| Year | Tax Paid | Tax Assessment Tax Assessment Total Assessment is a certain percentage of the fair market value that is determined by local assessors to be the total taxable value of land and additions on the property. | Land | Improvement |
|---|---|---|---|---|
| 2024 | $7,695 | $94,484 | -- | -- |
| 2023 | $7,695 | $94,484 | $0 | $0 |
| 2022 | $5,871 | $68,388 | $0 | $0 |
| 2021 | $5,909 | $68,388 | $0 | $0 |
| 2020 | $5,540 | $65,229 | $0 | $0 |
| 2019 | $5,338 | $65,229 | $0 | $0 |
| 2018 | $4,912 | $56,851 | $0 | $0 |
| 2017 | $4,850 | $56,851 | $0 | $0 |
| 2016 | $5,416 | $51,231 | $0 | $0 |
| 2015 | $5,231 | $51,231 | $0 | $0 |
| 2014 | $5,218 | $45,778 | $0 | $0 |
| 2013 | -- | $46,310 | $0 | $0 |
Source: Public Records
Map
Nearby Homes
- 7432 S Nucla St
- 16352 E Fremont Ave Unit 6
- 7423 S Nucla St
- 16360 E Fremont Ave Unit 7
- 16366 E Fremont Ave Unit 11
- 16340 E Fremont Ave Unit 6
- 7370 S Yampa St
- 16392 E Fremont Ave Unit 12
- 16392 E Fremont Ave Unit 4
- 7724 S Cherokee Trail
- 7400 S Parker Rd
- 16312 E Fremont Ave Unit 2
- 17575 E Kettle Place
- 17745 E Jamison Ave
- Plan 302R at Vermilion Creek - The Parkside Collection
- Plan 301B at Vermilion Creek - The Parkside Collection
- Plan 302RB at Vermilion Creek - The Parkside Collection
- Plan 306 at Vermilion Creek - The Parkside Collection
- Plan 301 at Vermilion Creek - The Parkside Collection
- Plan 305 at Vermilion Creek - The Parkside Collection
- 7272 S Quintero St
- 7234 S Richfield St
- 7171 S Richfield St
- 7212 S Quintero St
- 7172 S Richfield St
- 7347 S Sedalia St
- 7295 S Richfield St
- 7271 S Quintero St
- 7170 S Quintero St
- 7235 S Sedalia St
- 7131 S Richfield St
- 7251 S Quintero St
- 7173 S Sedalia St
- 7275 S Sedalia St
- 7211 S Quintero St
- 7179 S Quintero St
- 7130 S Quintero St
- 17420 E Easter Ave
- 7358 S Richfield St
- 7231 S Quintero St
