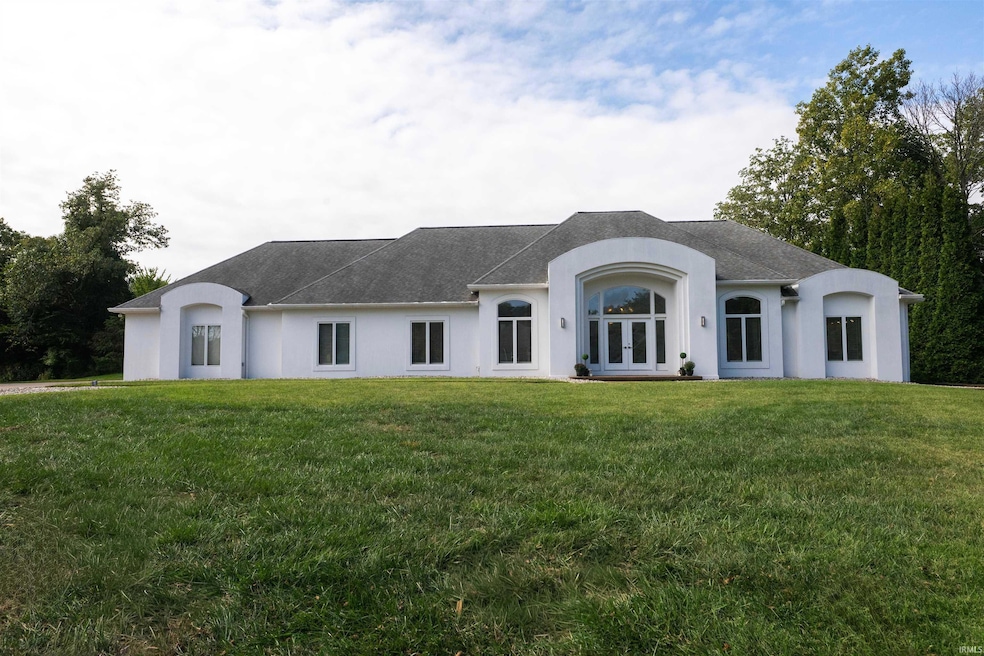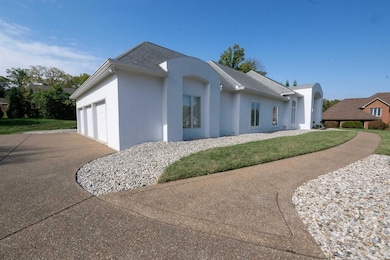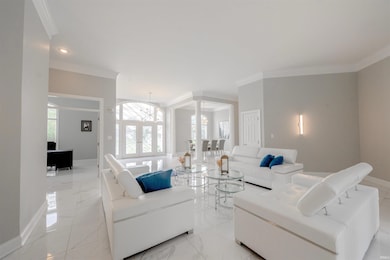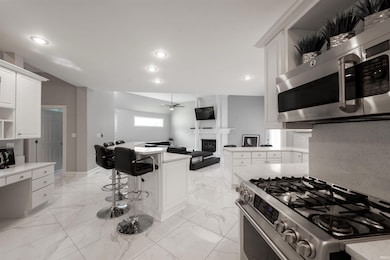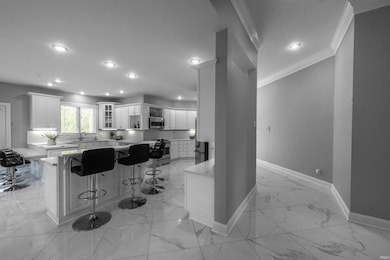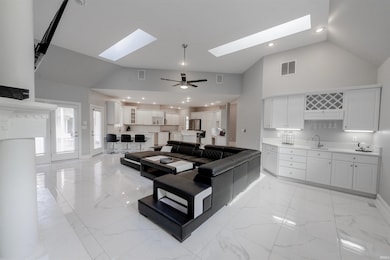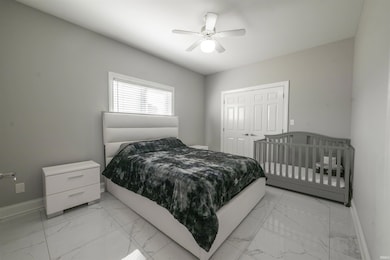
7233 Stonebridge Rd Newburgh, IN 47630
Estimated payment $3,072/month
Highlights
- Water Views
- Spa
- Open Floorplan
- Newburgh Elementary School Rated A
- Primary Bedroom Suite
- Contemporary Architecture
About This Home
Stunning home in Old Stone House Estates, nestled beautifully on a cul-de-sac surrounded by serene views. A lovely, custom built, one level home with high end features to meet your needs for comfortable living. Entry through the detailed double leaded glass French doors serves as just one of the focal points of this well appointed home. The main living room, which serves as the welcoming committee for this home is adjacent to the formal entry way dining room. Here, you will take notice of the phenomenal morning light that captures this space so meticulously, giving the functional formal space a warm and inviting appeal. The custom grade, one of a kind details of this home such as the 6 foot hallways, 11 foot ceilings, high end Crown molding and luxury porcelain tile throughout, all gather to make the vibe relaxed, luxurious and boastful. The heart of this home resides in the kitchen and family room areas where the open and flowing floor plan allows for spaciousness and is highlighted perfectly by the two vaulted ceiling sky lights. Enjoy the togetherness this space offers with the features of a conveniently located wet bar, a center stage fireplace, kitchen island with counter height service and an additional eat-in breakfast bar, a built-in desk area and the newer stainless steel stylish kitchen appliances. The primary en-suite is privately located in the adjacent wing of this home showcasing features such as a double vanity with drawers, garden jet tub, separate stand up tiled shower, two walk-in closets, built-in media shelving and access to the homes covered patio and veranda area and a just a few steps to the hot tub. Within this home, there are 3 additional bedrooms, all of which feature exceptional closet space. With over 3,000 square feet of living space, you are sure to find what your looking for in this home. Welcome to Stonebridge Road in Old Stone House Estates, you will love it here!
Listing Agent
KELLER WILLIAMS CAPITAL REALTY Brokerage Phone: 812-449-6565 Listed on: 11/11/2025

Open House Schedule
-
Tuesday, February 24, 20265:00 to 6:00 pm2/24/2026 5:00:00 PM +00:002/24/2026 6:00:00 PM +00:00Add to Calendar
-
Thursday, February 26, 20265:00 to 6:00 pm2/26/2026 5:00:00 PM +00:002/26/2026 6:00:00 PM +00:00Add to Calendar
Home Details
Home Type
- Single Family
Est. Annual Taxes
- $3,673
Year Built
- Built in 1993
Lot Details
- 0.55 Acre Lot
- Lot Dimensions are 154x158
- Cul-De-Sac
- Irregular Lot
Parking
- 3 Car Attached Garage
- Garage Door Opener
Home Design
- Contemporary Architecture
- Ranch Style House
- Brick Exterior Construction
Interior Spaces
- 2,979 Sq Ft Home
- Open Floorplan
- Wet Bar
- Built-In Features
- Crown Molding
- Vaulted Ceiling
- Ceiling Fan
- Skylights
- Ventless Fireplace
- Great Room
- Formal Dining Room
- Water Views
- Crawl Space
- Laundry on main level
Kitchen
- Eat-In Kitchen
- Breakfast Bar
- Kitchen Island
Bedrooms and Bathrooms
- 4 Bedrooms
- Primary Bedroom Suite
- Walk-In Closet
- Soaking Tub
- Bathtub With Separate Shower Stall
- Garden Bath
Outdoor Features
- Spa
- Covered Patio or Porch
Location
- Suburban Location
Schools
- Newburgh Elementary School
- Castle North Middle School
- Castle High School
Utilities
- Central Air
- Heating System Uses Gas
Community Details
- Old Stone House Estates Subdivision
Listing and Financial Details
- Assessor Parcel Number 87-15-02-207-006.000-019
Map
Home Values in the Area
Average Home Value in this Area
Tax History
| Year | Tax Paid | Tax Assessment Tax Assessment Total Assessment is a certain percentage of the fair market value that is determined by local assessors to be the total taxable value of land and additions on the property. | Land | Improvement |
|---|---|---|---|---|
| 2025 | $3,700 | $507,700 | $41,500 | $466,200 |
| 2024 | $3,700 | $457,900 | $41,500 | $416,400 |
| 2023 | $3,646 | $456,500 | $41,500 | $415,000 |
| 2022 | $3,542 | $418,500 | $54,400 | $364,100 |
| 2021 | $2,965 | $334,800 | $43,500 | $291,300 |
| 2020 | $2,848 | $310,000 | $38,800 | $271,200 |
| 2019 | $2,779 | $298,700 | $37,900 | $260,800 |
| 2018 | $2,733 | $308,700 | $37,900 | $270,800 |
| 2017 | $4,042 | $291,600 | $37,900 | $253,700 |
| 2016 | $2,502 | $289,200 | $37,900 | $251,300 |
| 2014 | $2,350 | $286,900 | $42,000 | $244,900 |
| 2013 | $2,380 | $295,500 | $42,000 | $253,500 |
Property History
| Date | Event | Price | List to Sale | Price per Sq Ft | Prior Sale |
|---|---|---|---|---|---|
| 02/23/2026 02/23/26 | Price Changed | $536,900 | -2.4% | $180 / Sq Ft | |
| 01/07/2026 01/07/26 | Price Changed | $549,900 | -3.5% | $185 / Sq Ft | |
| 12/04/2025 12/04/25 | Price Changed | $569,900 | -4.2% | $191 / Sq Ft | |
| 11/26/2025 11/26/25 | Price Changed | $594,900 | -4.0% | $200 / Sq Ft | |
| 11/13/2025 11/13/25 | For Sale | $619,900 | +96.8% | $208 / Sq Ft | |
| 11/06/2018 11/06/18 | Sold | $315,000 | -11.3% | $95 / Sq Ft | View Prior Sale |
| 10/18/2018 10/18/18 | Pending | -- | -- | -- | |
| 09/01/2018 09/01/18 | For Sale | $355,000 | +12.7% | $107 / Sq Ft | |
| 09/01/2018 09/01/18 | Off Market | $315,000 | -- | -- | |
| 08/01/2018 08/01/18 | For Sale | $355,000 | +12.7% | $107 / Sq Ft | |
| 08/01/2018 08/01/18 | Off Market | $315,000 | -- | -- | |
| 07/12/2018 07/12/18 | Price Changed | $355,000 | -5.3% | $107 / Sq Ft | |
| 05/09/2018 05/09/18 | Price Changed | $375,000 | -5.1% | $113 / Sq Ft | |
| 01/31/2018 01/31/18 | For Sale | $395,000 | -- | $120 / Sq Ft |
Purchase History
| Date | Type | Sale Price | Title Company |
|---|---|---|---|
| Warranty Deed | -- | Regional Title Services Llc | |
| Quit Claim Deed | -- | None Available |
About the Listing Agent

Since 2001, I’ve helped buyers and sellers across multiple markets — and since 2020, I’ve proudly served Indiana. As a Certified Pricing Strategy Advisor, I specialize in maximizing home value while guiding clients with patience, care, and expertise. Whether you’re buying your first home, upgrading, downsizing, or handling an estate sale, I’m committed to Guiding You Home.
Stephanie's Other Listings
Source: Indiana Regional MLS
MLS Number: 202545599
APN: 87-15-02-207-006.000-019
- 7366 Parkridge Rd
- 6009 Pembrooke Dr
- 1 Hillside Trail
- 706 Rose Dr
- 5610 Saint Catherine Ct
- 322 Shady Ln
- 7711 Woodland Dr
- 6977 Boyer Dr
- 5322 Blue Ridge Dr
- 318 E Main St
- 305 E Jennings St
- 709 Cypress St
- 210 E Main St
- 209 Sycamore St
- 116 Sycamore St
- 7833 Marywood Dr
- 110 E Gray St
- 101 E Jennings St Unit E
- 5266 Martin Rd
- 5300 Lenn Rd
- 8955 Andrea Ct
- 5265 Canyon Cir
- 5120 Virginia Dr Unit 5120 Virginia Drive
- 110 W Water St Unit 1 Bed
- 110 W Water St Unit Studio
- 4811 Richmond Dr
- 8611 Meadowood Dr
- 6521 Heathervale Ct
- 602 604 Prince Dr
- 4333 Bell Rd
- 8280 High Pointe Dr
- 3810 High Pointe Ln
- 8722 Messiah Dr
- 6655 Oak View Ct
- 9899 Warrick Trail
- 8256 O'Brian Blvd
- 10649 Midway Dr
- 5700 Baywater Dr
- 3075 White Oak Trail
- 3351 White Oak Trail
Ask me questions while you tour the home.
