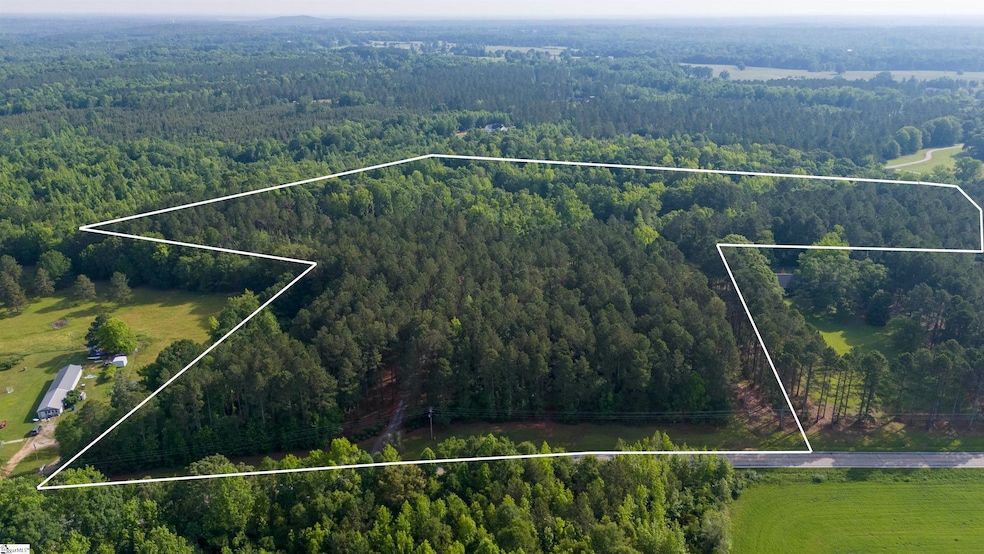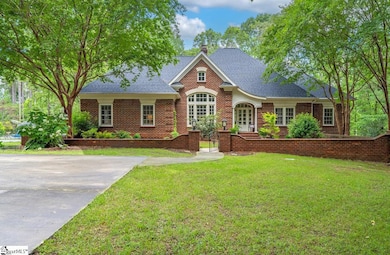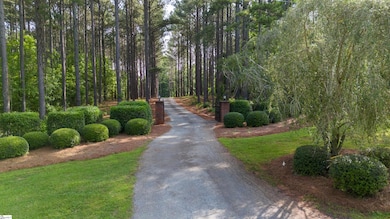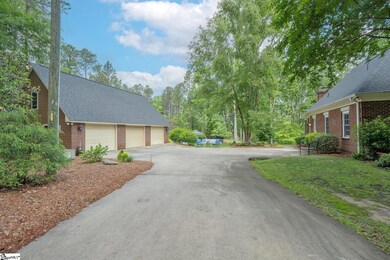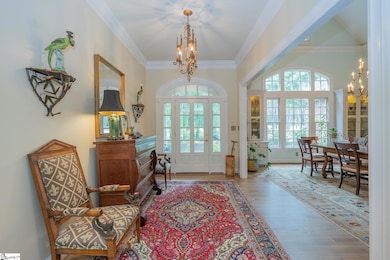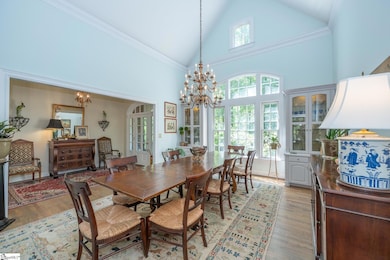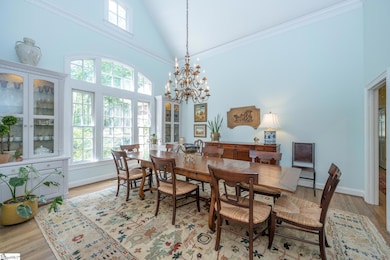7234 U S 76 Laurens, SC 29360
Estimated payment $9,222/month
Highlights
- Docks
- 35 Acre Lot
- Deck
- In Ground Pool
- Open Floorplan
- Pond
About This Home
Welcome to your private estate nestled in Laurens—one of the area's fastest-growing communities! This breathtaking property spans 35 acres of serene beauty and offers a rare combination of luxury, space, and versatility. The main residence features over 3,500 sq ft of single-level living, including 3 bedrooms, 2.5 baths, a 3-car detached garage and a large in-ground pool with a sunning deck—perfect for entertaining or relaxing in your own slice of paradise. As you arrive via the winding driveway lined with mature loblolly pines, you’re welcomed by a stately all-brick home and a charming brick knee wall that adds both function and curb appeal. Step inside to a spacious foyer with hardwood floors that flow throughout the home. The formal dining room boasts vaulted ceilings and large windows, filling the space with natural light. The gourmet kitchen is straight out of a magazine, complete with stainless steel appliances, tile backsplash, gas cooktop, canned lighting, and views into a cozy living room with whitewashed fireplace and soaring ceilings. There are multiple living areas for relaxing or entertaining, including a tucked-away great room and a formal living room with a second fireplace. The primary suite features private porch access, a sitting area or home gym nook, a large walk-in closet, and a spa-like en-suite with a jetted tub, walk-in shower, and double vanity. Enjoy year-round outdoor living with a large screened porch, expansive deck, and outdoor fireplace—ideal for entertaining or quiet evenings under the stars. Just a short stroll or golf cart ride away, you'll find the charming 1,700+ sq ft guest cottage, complete with 2 spacious bedrooms, 2 full baths, hardwood floors, vaulted ceilings, a cozy fireplace, screened porch, covered deck overlooking the stocked pond, and its own detached garage. It’s perfect for extended family, guests, or proven rental income as an Airbnb. There’s simply too much to list—from the meticulously maintained grounds to multiple garages and endless possibilities for recreation, privacy, and relaxation. The current owners have lovingly cared for this property and are ready to pass the torch to someone who will call it home.
Home Details
Home Type
- Single Family
Est. Annual Taxes
- $3,991
Lot Details
- 35 Acre Lot
- Fenced Yard
- Level Lot
- Few Trees
Home Design
- Traditional Architecture
- Brick Exterior Construction
- Architectural Shingle Roof
- Metal Roof
- Hardboard
Interior Spaces
- 5,200-5,399 Sq Ft Home
- 1-Story Property
- Open Floorplan
- Bookcases
- Smooth Ceilings
- Cathedral Ceiling
- Ceiling Fan
- 3 Fireplaces
- Wood Burning Fireplace
- Insulated Windows
- Two Story Entrance Foyer
- Great Room
- Living Room
- Breakfast Room
- Dining Room
- Den
- Screened Porch
- Crawl Space
- Fire and Smoke Detector
Kitchen
- Built-In Double Oven
- Gas Oven
- Gas Cooktop
- Dishwasher
- Granite Countertops
Flooring
- Wood
- Carpet
- Ceramic Tile
Bedrooms and Bathrooms
- 5 Main Level Bedrooms
- Walk-In Closet
- In-Law or Guest Suite
- 4.5 Bathrooms
Laundry
- Laundry Room
- Laundry on main level
- Stacked Washer and Dryer Hookup
Attic
- Storage In Attic
- Pull Down Stairs to Attic
Parking
- 5 Car Detached Garage
- Garage Door Opener
- Gravel Driveway
Outdoor Features
- In Ground Pool
- Docks
- Pond
- Creek On Lot
- Deck
- Patio
- Outdoor Fireplace
Schools
- Laurens Elementary And Middle School
- Laurens Dist 55 High School
Utilities
- Forced Air Heating and Cooling System
- Heating System Uses Natural Gas
- Gas Water Heater
- Septic Tank
- Cable TV Available
Listing and Financial Details
- Assessor Parcel Number 2640000033
Map
Home Values in the Area
Average Home Value in this Area
Property History
| Date | Event | Price | List to Sale | Price per Sq Ft |
|---|---|---|---|---|
| 09/12/2025 09/12/25 | For Sale | $1,695,000 | 0.0% | $326 / Sq Ft |
| 09/12/2025 09/12/25 | Price Changed | $1,695,000 | +0.1% | $326 / Sq Ft |
| 09/12/2025 09/12/25 | Off Market | $1,694,000 | -- | -- |
| 09/11/2025 09/11/25 | Price Changed | $1,694,000 | -0.1% | $326 / Sq Ft |
| 09/09/2025 09/09/25 | Price Changed | $1,695,000 | -10.6% | $326 / Sq Ft |
| 05/21/2025 05/21/25 | For Sale | $1,895,000 | -- | $364 / Sq Ft |
Source: Greater Greenville Association of REALTORS®
MLS Number: 1557987
- 7302 Highway 76 W
- 893 Trinity Church Rd
- 640 Dial Place
- 514 Boyd Rd
- 414 Giggle Dr
- 1206 Cheeks Cir
- 672 Boxwood Rd
- 00 Georgia Rd
- 00 Highway 76 W and Stagecoach Rd
- 3389 Lakeview Dr
- 100 Indian Ridge Dr
- 106 Elgin Dr
- 109 Elgin Dr
- 108 Elgin Dr
- 111 Elgin Dr
- 113 Elgin Dr
- 117 Elgin Dr
- 118 Elgin Dr
- 112 Elgin Dr
- 115 Elgin Dr
- 108 Overbrook Dr
- 121 Queens Cir
- 101 Silver St Unit 201
- 00 S 221 Hwy
- 467 Paul St
- 00 E 76 Hwy
- 235 S Moore Rd
- 411-413 Musgrove St
- 306 E Florida St
- 7 Gramercy Woods Ln Unit Cypress
- 15 Gramercy Woods Ln Unit Sequoia
- 2 Palisades Knoll Dr
- 106 Gramercy Woods Ln Unit Acacia
- 204 S Adair St
- 115 Roocroft Ct
- 217 N Nelson Dr
- 112 Fennec Dr
- 500 Fairview St
- 702 Fairview St
- 116 Aspen Valley Trail
