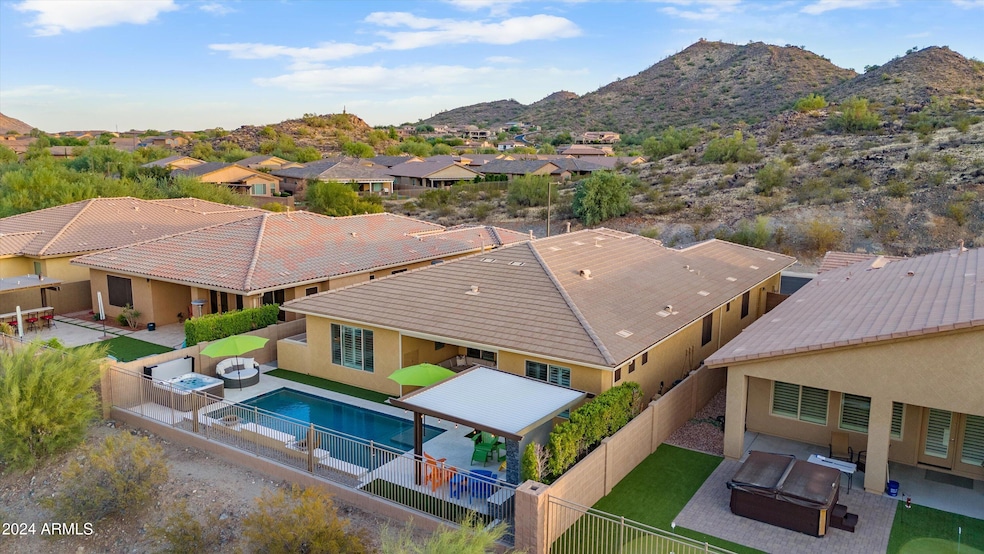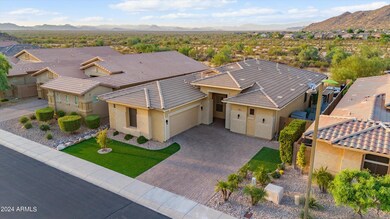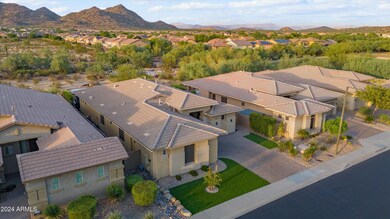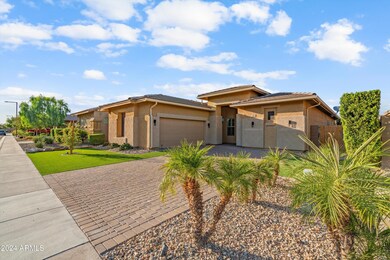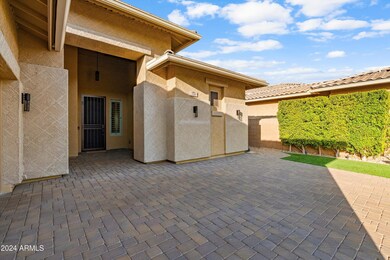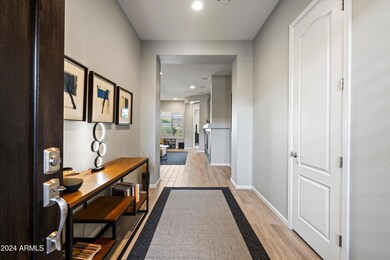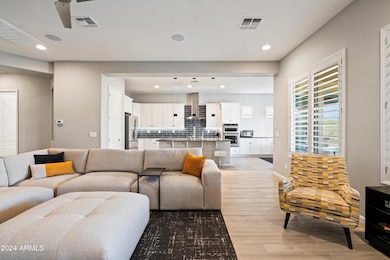
7234 W Miner Trail Peoria, AZ 85383
Mesquite NeighborhoodHighlights
- Play Pool
- Mountain View
- Santa Barbara Architecture
- Copper Creek Elementary School Rated A
- Living Room with Fireplace
- Granite Countertops
About This Home
As of November 2024Discover the true Crown Jewel of homes in the perhaps most desirable location within Sonoran Mountain Ranch. This stunning 5 bedroom 3 bath single level home backs directly to the Preserve. Wide views of the desert and mountains can be enjoyed day and night from the beautiful heated pool, covered ramada with outdoor TV, outdoor fireplace and covered patio with misting system. The home itself is designer showcase . All surfaces are upgraded with a warm and inviting selection of materials to accommodate a wide range of styles. A few of the highlights include 10ft Ceilings throughout ,wood look tile floors, wood shutters, living room fireplace , Kitchenaid appliances and large island with pendants , speakers throughout , soft water system , insulated garage and garage door . The Bonus Room/5th bedroom has been designed as a state of the art home gym . Additionally the home is so close to the park, trails and situated on a quiet cul-de-sac . This home is pristine and will not disappoint .
Last Agent to Sell the Property
REI Marketing License #BR107286000 Listed on: 10/10/2024
Home Details
Home Type
- Single Family
Est. Annual Taxes
- $2,944
Year Built
- Built in 2017
Lot Details
- 7,200 Sq Ft Lot
- Wrought Iron Fence
- Block Wall Fence
- Artificial Turf
- Front and Back Yard Sprinklers
HOA Fees
- $42 Monthly HOA Fees
Parking
- 2 Car Garage
- Garage Door Opener
Home Design
- Santa Barbara Architecture
- Wood Frame Construction
- Tile Roof
- Stucco
Interior Spaces
- 2,572 Sq Ft Home
- 1-Story Property
- Ceiling height of 9 feet or more
- Ceiling Fan
- Gas Fireplace
- Double Pane Windows
- Living Room with Fireplace
- 2 Fireplaces
- Mountain Views
Kitchen
- Breakfast Bar
- Gas Cooktop
- Built-In Microwave
- Kitchen Island
- Granite Countertops
Flooring
- Carpet
- Tile
Bedrooms and Bathrooms
- 5 Bedrooms
- Primary Bathroom is a Full Bathroom
- 3 Bathrooms
- Dual Vanity Sinks in Primary Bathroom
- Bathtub With Separate Shower Stall
Pool
- Play Pool
- Above Ground Spa
Schools
- Copper Creek Elementary School
- Hillcrest Middle School
- Sandra Day O'connor High School
Utilities
- Refrigerated Cooling System
- Zoned Heating
- Water Filtration System
- Water Softener
Additional Features
- No Interior Steps
- Outdoor Fireplace
Listing and Financial Details
- Tax Lot 3
- Assessor Parcel Number 201-03-032
Community Details
Overview
- Association fees include ground maintenance
- Aam Association, Phone Number (602) 216-7541
- Built by CRESLEIGH HOMES
- Sonoran Mountain Ranch Parcel 9B Subdivision
Recreation
- Community Playground
Ownership History
Purchase Details
Home Financials for this Owner
Home Financials are based on the most recent Mortgage that was taken out on this home.Purchase Details
Purchase Details
Home Financials for this Owner
Home Financials are based on the most recent Mortgage that was taken out on this home.Similar Homes in Peoria, AZ
Home Values in the Area
Average Home Value in this Area
Purchase History
| Date | Type | Sale Price | Title Company |
|---|---|---|---|
| Warranty Deed | $775,000 | Landmark Title | |
| Warranty Deed | $775,000 | Landmark Title | |
| Warranty Deed | -- | None Listed On Document | |
| Special Warranty Deed | $482,487 | First American Title Insuran |
Mortgage History
| Date | Status | Loan Amount | Loan Type |
|---|---|---|---|
| Open | $736,250 | New Conventional | |
| Closed | $736,250 | New Conventional | |
| Previous Owner | $346,500 | New Conventional | |
| Previous Owner | $359,000 | New Conventional | |
| Previous Owner | $364,000 | New Conventional | |
| Previous Owner | $385,989 | New Conventional |
Property History
| Date | Event | Price | Change | Sq Ft Price |
|---|---|---|---|---|
| 11/21/2024 11/21/24 | Sold | $775,000 | -0.5% | $301 / Sq Ft |
| 10/18/2024 10/18/24 | Price Changed | $779,000 | +1.3% | $303 / Sq Ft |
| 10/10/2024 10/10/24 | For Sale | $769,000 | -- | $299 / Sq Ft |
Tax History Compared to Growth
Tax History
| Year | Tax Paid | Tax Assessment Tax Assessment Total Assessment is a certain percentage of the fair market value that is determined by local assessors to be the total taxable value of land and additions on the property. | Land | Improvement |
|---|---|---|---|---|
| 2025 | $2,993 | $36,694 | -- | -- |
| 2024 | $2,944 | $34,947 | -- | -- |
| 2023 | $2,944 | $55,600 | $11,120 | $44,480 |
| 2022 | $2,833 | $44,800 | $8,960 | $35,840 |
| 2021 | $2,973 | $42,330 | $8,460 | $33,870 |
| 2020 | $2,924 | $38,720 | $7,740 | $30,980 |
| 2019 | $2,843 | $38,030 | $7,600 | $30,430 |
| 2018 | $582 | $10,215 | $10,215 | $0 |
| 2017 | $572 | $10,995 | $10,995 | $0 |
| 2016 | $549 | $9,690 | $9,690 | $0 |
| 2015 | $508 | $10,272 | $10,272 | $0 |
Agents Affiliated with this Home
-
Craig Young

Seller's Agent in 2024
Craig Young
REI Marketing
(480) 773-2183
1 in this area
183 Total Sales
-
Adam Ottosen
A
Seller Co-Listing Agent in 2024
Adam Ottosen
REI Marketing
(480) 794-1694
1 in this area
34 Total Sales
-
Paige Dutcher

Buyer's Agent in 2024
Paige Dutcher
Coldwell Banker Realty
(602) 505-4465
1 in this area
34 Total Sales
Map
Source: Arizona Regional Multiple Listing Service (ARMLS)
MLS Number: 6769012
APN: 201-03-032
- 29188 N 70th Ave
- 7039 W Katharine Way
- 7220 W Ashby Dr
- 29828 N 72nd Ln
- 29374 N 68th Ln
- 29051 N 69th Ave
- 28770 N 69th Ln
- 6904 W Ashby Dr
- 6886 W Mazatzal Dr
- 7031 W Lone Tree Trail
- 6914 W Juana Dr
- 29997 N 70th Dr
- 29399 N 67th Ave
- 29356 N 67th Ave
- 29331 N 67th Dr
- 6857 W Juana Dr
- 29339 N 67th Ave
- 28826 N 67th Dr
- 7351 W Palo Brea Ln
- 6616 W Side Canyon Trail
