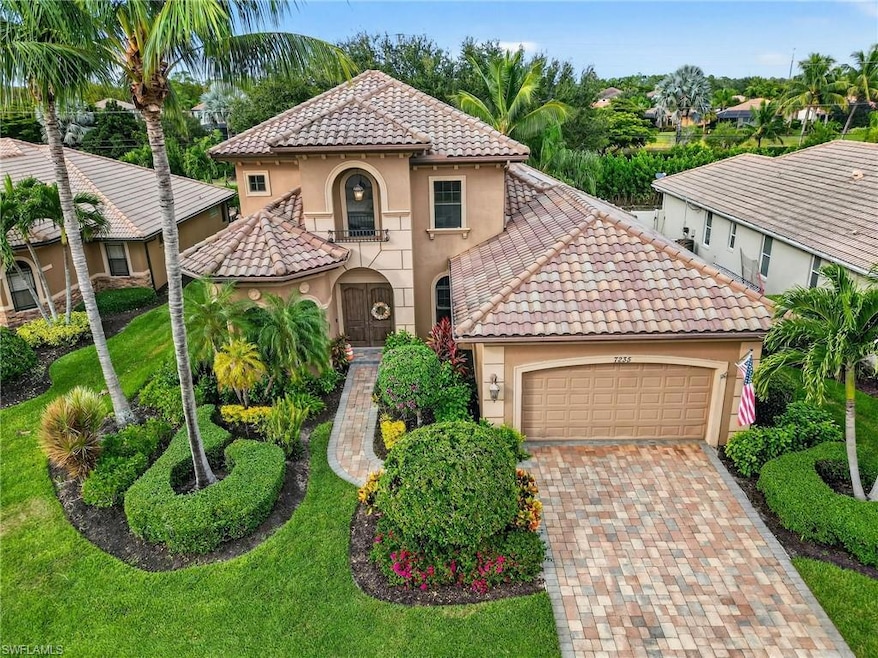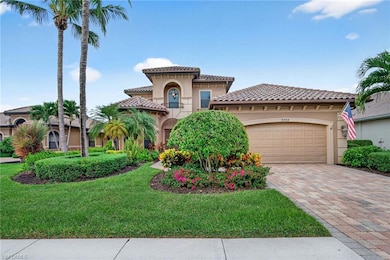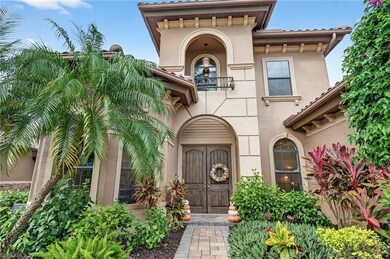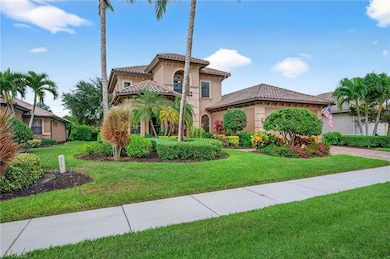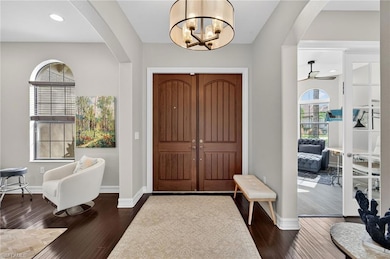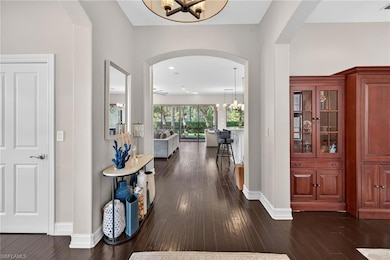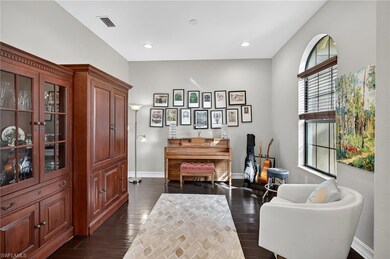7235 Acorn Way Naples, FL 34119
Arrowhead-Island Walk NeighborhoodEstimated payment $6,645/month
Highlights
- Fitness Center
- Basketball Court
- Clubhouse
- Vineyards Elementary School Rated A
- Gated Community
- Wood Flooring
About This Home
Welcome to Black Bear Ridge — an intimate enclave nestled in the heart of desirable North Naples. This beautifully crafted residence by Stock Homes offers nearly 3,200 square feet of refined living space, thoughtfully designed for comfort, functionality, and entertaining. The two-story, great room floor plan features four bedrooms, a private study, a spacious loft, and three-and-a-half baths, providing ample space for family and guests alike. The gourmet kitchen is the centerpiece of the home, showcasing wood cabinetry, quartz countertops, and a generous open layout that seamlessly connects to the dining area, great room, and outdoor living space — perfect for gatherings both large and small. Upstairs, you’ll find three additional bedrooms, two full baths, and a large loft area, offering flexibility for a playroom, media space, or secondary family retreat. Impact windows and wood-look vinyl flooring throughout the second level provide durability and peace of mind. The three car, tandem style garage provides the homeowners with plenty of space. Located within the gated community of Black Bear Ridge, residents enjoy low fees that include lawn care, a community pool, and a clubhouse — all within a beautifully maintained and welcoming neighborhood. Families will also appreciate the top-rated school district, which includes Vineyards Elementary, Oakridge Middle School, and Barron Collier High School. Ideally situated just minutes from world-class dining, shopping, golf, and the Gulf beaches, this home offers the perfect blend of luxury, convenience, and relaxed Naples living.
Home Details
Home Type
- Single Family
Est. Annual Taxes
- $6,943
Year Built
- Built in 2013
Lot Details
- 0.27 Acre Lot
- 75 Ft Wide Lot
- Rectangular Lot
HOA Fees
- $532 Monthly HOA Fees
Parking
- 3 Car Attached Garage
Home Design
- Concrete Block With Brick
- Concrete Foundation
- Wood Frame Construction
- Stucco
- Tile
Interior Spaces
- Property has 2 Levels
- Great Room
- Family or Dining Combination
- Den
- Loft
- Screened Porch
- Property Views
Kitchen
- Microwave
- Dishwasher
- Kitchen Island
- Built-In or Custom Kitchen Cabinets
- Disposal
Flooring
- Wood
- Laminate
- Tile
Bedrooms and Bathrooms
- 4 Bedrooms
- Primary Bedroom on Main
Laundry
- Laundry in unit
- Dryer
- Washer
Home Security
- Home Security System
- Fire and Smoke Detector
Outdoor Features
- Basketball Court
Schools
- Vineyards Elementary School
- Oakridge Middle School
- Barron Collier High School
Utilities
- Central Air
- Heating Available
- Underground Utilities
- Internet Available
- Cable TV Available
Listing and Financial Details
- Assessor Parcel Number 24200402727
Community Details
Overview
- Black Bear Ridge Subdivision
- Mandatory home owners association
Recreation
- Fitness Center
- Community Pool
- Community Spa
Additional Features
- Clubhouse
- Gated Community
Map
Home Values in the Area
Average Home Value in this Area
Tax History
| Year | Tax Paid | Tax Assessment Tax Assessment Total Assessment is a certain percentage of the fair market value that is determined by local assessors to be the total taxable value of land and additions on the property. | Land | Improvement |
|---|---|---|---|---|
| 2025 | $6,943 | $713,132 | $173,125 | $540,007 |
| 2024 | $7,613 | $703,417 | $173,125 | $530,292 |
| 2023 | $7,613 | $753,666 | $173,478 | $580,188 |
| 2022 | $4,795 | $456,667 | $0 | $0 |
| 2021 | $4,840 | $443,366 | $0 | $0 |
| 2020 | $4,726 | $437,245 | $0 | $0 |
| 2019 | $4,643 | $427,414 | $79,832 | $347,582 |
| 2018 | $5,530 | $467,604 | $52,841 | $414,763 |
| 2017 | $6,199 | $522,819 | $119,749 | $403,070 |
| 2016 | $3,443 | $321,367 | $0 | $0 |
| 2015 | $3,467 | $319,133 | $0 | $0 |
| 2014 | $3,468 | $266,600 | $0 | $0 |
Property History
| Date | Event | Price | List to Sale | Price per Sq Ft | Prior Sale |
|---|---|---|---|---|---|
| 11/09/2025 11/09/25 | For Sale | $1,049,999 | +35.5% | $331 / Sq Ft | |
| 01/25/2022 01/25/22 | Sold | $775,000 | 0.0% | $220 / Sq Ft | View Prior Sale |
| 12/02/2021 12/02/21 | Pending | -- | -- | -- | |
| 10/16/2021 10/16/21 | For Sale | $775,000 | +61.5% | $220 / Sq Ft | |
| 01/31/2018 01/31/18 | Sold | $480,000 | -3.8% | $112 / Sq Ft | View Prior Sale |
| 01/01/2018 01/01/18 | Pending | -- | -- | -- | |
| 10/31/2017 10/31/17 | Price Changed | $499,000 | -3.9% | $117 / Sq Ft | |
| 10/04/2017 10/04/17 | Price Changed | $519,000 | -1.9% | $122 / Sq Ft | |
| 09/01/2017 09/01/17 | For Sale | $529,000 | -- | $124 / Sq Ft |
Purchase History
| Date | Type | Sale Price | Title Company |
|---|---|---|---|
| Warranty Deed | $775,000 | Title Specialists | |
| Warranty Deed | $480,000 | Attorney | |
| Special Warranty Deed | $449,205 | Noble Title & Trust Llc |
Mortgage History
| Date | Status | Loan Amount | Loan Type |
|---|---|---|---|
| Open | $622,000 | New Conventional | |
| Previous Owner | $269,000 | Purchase Money Mortgage |
Source: Naples Area Board of REALTORS®
MLS Number: 225073825
APN: 24200402727
- 15116 Summit Place Cir Unit 213
- 4263 Sonoma Oaks Cir
- 4184 Sonoma Oaks Cir
- 15151 Summit Place Cir Unit 231
- 7399 Acorn Way
- 15659 Summit Place Cir
- 15208 Summit Place Cir Unit 192
- 4228 Raffia Palm Cir
- 15662 Summit Place Cir Unit 385
- 4074 Sonoma Oaks Way
- 15239 Summit Place Cir Unit 246
- 4244 Raffia Palm Cir
- 7570 Rockefeller Dr
- 7584 Carnegie Way
- 4264 Raffia Palm Cir
- 14788 Sutherland Ave Unit 419
- 4286 Sonoma Oaks Dr
- 4259 Sonoma Oaks Cir
- 15108 Summit Place Cir Unit 215
- 7302 Acorn Way
- 7414 Acorn Way
- 15155 Summit Place Cir Unit 232
- 15056 Summit Place Cir Unit 228
- 7538 Rockefeller Dr
- 15618 Summit Place Cir Unit 396
- 7578 Rockefeller Dr
- 7584 Carnegie Way
- 7580 Carnegie Way
- 7576 Carnegie Way
- 7009 Romana Way Unit 1605
- 14780 Sutherland Ave Unit 417
- 14996 Summit Place Cir Unit 7
- 7549 Carnegie Way
- 14978 Summit Place Cir
- 7070 Venice Way
- 7047 Ambrosia Ln
