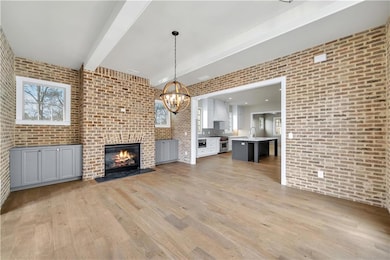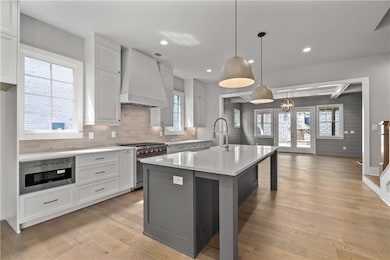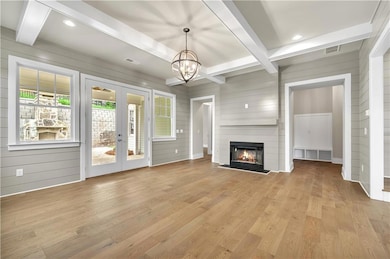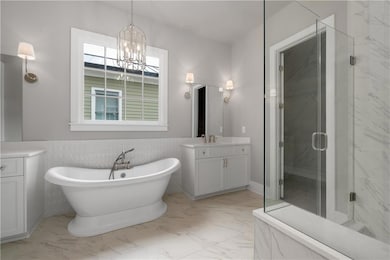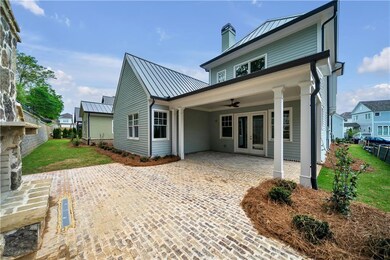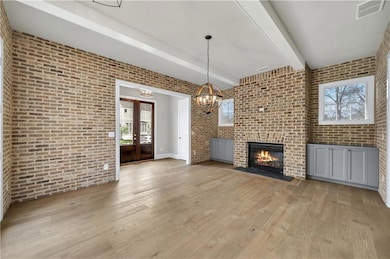7235 Cordery Rd Cumming, GA 30040
Estimated payment $7,451/month
Highlights
- Open-Concept Dining Room
- Media Room
- Fishing
- Vickery Creek Middle School Rated A
- New Construction
- Craftsman Architecture
About This Home
Ask about our preferred lender incentives and a 5% rate! Discover a home that perfectly balances elegance, comfort, and versatility in the heart of Vickery. This 5-bedroom residence offers a thoughtfully designed layout with flexible spaces to fit your lifestyle. One main-level bedroom doubles as a private home office, while the upstairs flex room easily transforms into a junior suite, media lounge, or guest retreat. The primary suite is conveniently located on the main level, creating a private haven just steps from the heart of the home. A formal dining room sets the stage for memorable gatherings with its brick accent walls and cozy fireplace. The chef’s kitchen is a true showpiece, featuring a 36-inch Wolf gas range, sleek vent hood, quartz countertops, ceiling-height soft-close cabinetry, and a walk-in pantry with custom wood shelving. The inviting great room boasts tongue-and-groove planked walls and a fireplace, seamlessly opening to a covered brick porch with soaring ceilings. Extend your living outdoors on the brick patio, complete with a stone wood-burning fireplace—ideal for al fresco dining or relaxed evenings under the stars. Upstairs, the junior suite includes a built-in workspace for remote work or study, while three additional bedrooms—two with en-suite baths—offer comfort and privacy for family and guests. Just minutes from the shops and restaurants of Vickery Village, this golf cart-friendly community also offers access to the Forsyth County YMCA. Here, you’ll find not just a home, but a lifestyle defined by convenience, connection, and charm.
Listing Agent
Coldwell Banker Realty Brokerage Phone: 770-993-9200 License #364439 Listed on: 09/10/2025

Open House Schedule
-
Sunday, November 30, 202512:00 to 2:00 pm11/30/2025 12:00:00 PM +00:0011/30/2025 2:00:00 PM +00:00Add to Calendar
-
Friday, December 05, 202510:30 am to 12:30 pm12/5/2025 10:30:00 AM +00:0012/5/2025 12:30:00 PM +00:00Add to Calendar
Home Details
Home Type
- Single Family
Est. Annual Taxes
- $7,112
Year Built
- Built in 2024 | New Construction
Lot Details
- 7,841 Sq Ft Lot
- Landscaped
- Level Lot
- Irrigation Equipment
- Back and Front Yard
HOA Fees
- $125 Monthly HOA Fees
Parking
- 2 Car Attached Garage
- Parking Accessed On Kitchen Level
- Front Facing Garage
- Driveway Level
Home Design
- Craftsman Architecture
- Slab Foundation
- Metal Roof
- Cement Siding
Interior Spaces
- 3,499 Sq Ft Home
- 2-Story Property
- Roommate Plan
- Crown Molding
- Beamed Ceilings
- Coffered Ceiling
- Ceiling height of 10 feet on the main level
- Ceiling Fan
- Fireplace With Gas Starter
- Stone Fireplace
- Double Pane Windows
- Entrance Foyer
- Family Room with Fireplace
- 3 Fireplaces
- Open-Concept Dining Room
- Formal Dining Room
- Media Room
- Home Office
- Bonus Room
- Pull Down Stairs to Attic
- Fire and Smoke Detector
Kitchen
- Open to Family Room
- Walk-In Pantry
- Self-Cleaning Oven
- Gas Range
- Range Hood
- Microwave
- Dishwasher
- Wolf Appliances
- Kitchen Island
- Solid Surface Countertops
- White Kitchen Cabinets
- Disposal
Flooring
- Wood
- Ceramic Tile
Bedrooms and Bathrooms
- 5 Bedrooms | 1 Primary Bedroom on Main
- Split Bedroom Floorplan
- Dual Closets
- Walk-In Closet
- Dual Vanity Sinks in Primary Bathroom
- Separate Shower in Primary Bathroom
- Soaking Tub
Laundry
- Laundry Room
- Laundry on main level
- Sink Near Laundry
Outdoor Features
- Covered Patio or Porch
- Outdoor Fireplace
- Rain Gutters
Location
- Property is near schools
- Property is near shops
Schools
- Vickery Creek Elementary And Middle School
- West Forsyth High School
Utilities
- Forced Air Zoned Heating and Cooling System
- Heating System Uses Natural Gas
- Underground Utilities
- 110 Volts
- Gas Water Heater
Listing and Financial Details
- Home warranty included in the sale of the property
- Tax Lot 605
- Assessor Parcel Number 058 609
Community Details
Overview
- $1,900 Initiation Fee
- Cma Communities Association
- Vickery Subdivision
Recreation
- Tennis Courts
- Pickleball Courts
- Community Playground
- Community Pool
- Fishing
- Park
- Trails
Map
Home Values in the Area
Average Home Value in this Area
Tax History
| Year | Tax Paid | Tax Assessment Tax Assessment Total Assessment is a certain percentage of the fair market value that is determined by local assessors to be the total taxable value of land and additions on the property. | Land | Improvement |
|---|---|---|---|---|
| 2025 | $7,112 | $387,868 | $128,000 | $259,868 |
| 2024 | $7,112 | $290,032 | $110,000 | $180,032 |
| 2023 | $4,258 | $172,980 | $72,000 | $100,980 |
| 2022 | $1,757 | $66,000 | $66,000 | $0 |
| 2021 | $1,823 | $66,000 | $66,000 | $0 |
| 2020 | $1,823 | $66,000 | $66,000 | $0 |
| 2019 | $1,551 | $0 | $0 | $0 |
| 2018 | $1,604 | $58,000 | $58,000 | $0 |
| 2017 | $1,610 | $58,000 | $58,000 | $0 |
Property History
| Date | Event | Price | List to Sale | Price per Sq Ft |
|---|---|---|---|---|
| 09/10/2025 09/10/25 | For Sale | $1,275,000 | -- | $364 / Sq Ft |
Purchase History
| Date | Type | Sale Price | Title Company |
|---|---|---|---|
| Quit Claim Deed | -- | None Listed On Document | |
| Quit Claim Deed | -- | None Listed On Document | |
| Warranty Deed | $1,880,952 | -- |
Mortgage History
| Date | Status | Loan Amount | Loan Type |
|---|---|---|---|
| Closed | $1,166,189 | New Conventional | |
| Previous Owner | $744,000 | New Conventional |
Source: First Multiple Listing Service (FMLS)
MLS Number: 7646485
APN: 058-609
- 7285 Cordery Rd
- 7315 Cordery Rd
- 7275 Cordery Rd
- 6605 Five Oaks Rd
- 6820 Colfax Ave
- 6570 Five Oaks Rd
- 5545 Vickery Cir
- 5390 Vickery Cir
- 6445 Wesley Hughes Rd
- 7345 Samples Field Rd
- 5915 Polo Dr
- 5985 Willow Oak Pass
- 5364 Post Rd
- Heritage Manor Plan at The Parc at Post
- St. Ives Plan at The Parc at Post
- Turnberry Park Plan at The Parc at Post
- Chatham Place Plan at The Parc at Post
- 5920 Bond St Unit 407
- 6035 Sarah Orr Ln
- 5325 Chesire Ct
- 7285 Wyngate Dr
- 7895 Wynfield Cir
- 7850 Wynfield Cir
- 3760 Elder Field Ln Unit 2
- 6835 Polo Fields Pkwy
- 3995 Emerald Glade Ct
- 3695 Moor Pointe Dr
- 6797 Campground Rd
- 6860 Rocking Horse Ln
- 6830 Rocking Horse Ln
- 7590 Bromyard Terrace
- 5485 Sandstone Ct
- 5405 Falls Landing Dr
- 5855 Branch Valley Way
- 2145 Red Barn Ct
- 7390 Cornflower Ct
- 6228 Lively Way
- 3830 Rivendell Ln
- 5150 Adairview Cir

