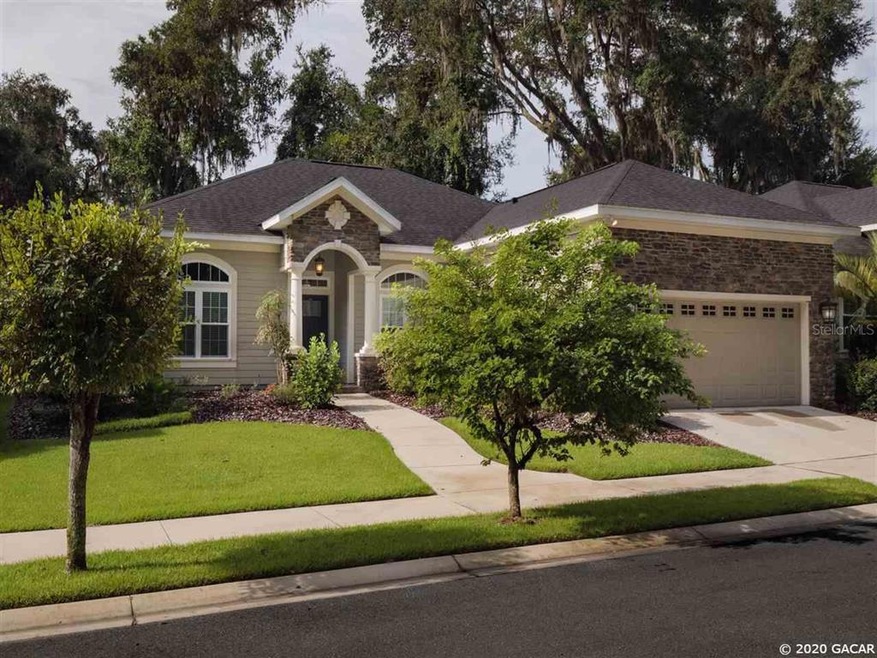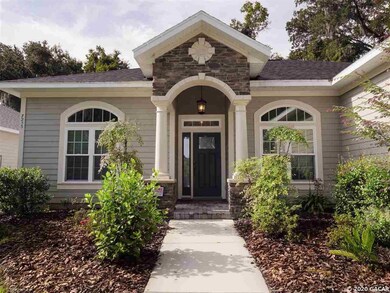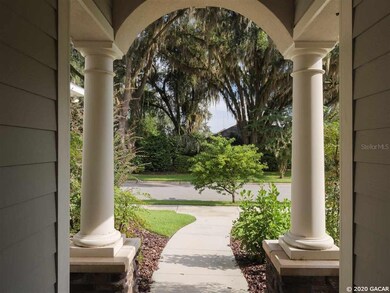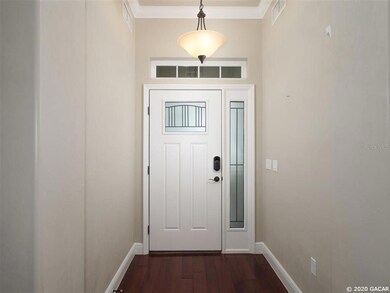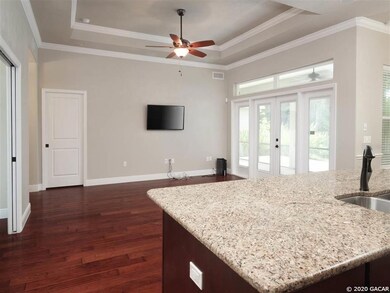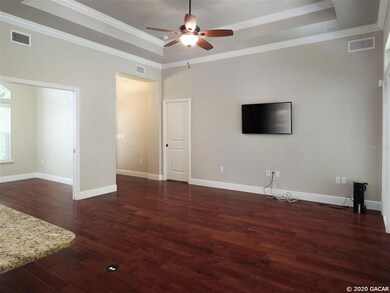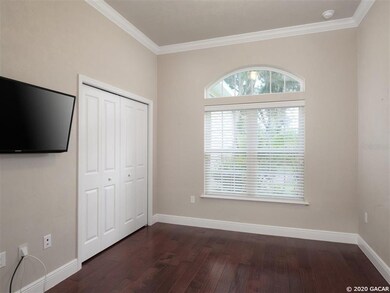
7235 SW 37th Rd Gainesville, FL 32608
Highlights
- Contemporary Architecture
- Wood Flooring
- High Ceiling
- Kimball Wiles Elementary School Rated A-
- Main Floor Primary Bedroom
- 4-minute walk to Kanapaha Park
About This Home
As of December 2020Nearly new and meticulously maintained three bedroom (plus study) and two bathroom home in beautiful and convenient Garison Way! Situated adjacent to Veteran''s Park and fronting manicured common space, this green-built home faces no other houses from the front or back yards. In addition to the highly efficient "green" features that have come to define GW Robinson Homes, this stunning property boasts tray ceilings, crown moulding, hand scraped wood floors throughout (no carpeting), an open kitchen with stainless appliances, gas range and granite counters, a spacious owner''s suite with over sized walk-in shower, Rinnai tankless water heater, surround sound speakers inside and in the massive screened lanai, automated awnings to shade the open patio, lush landscaping and much, much more. Garison Way, with it''s sparkling community pool and fenced dog park, is located in southwest Gainesville near walking trails and parks, hospitals, I-75, Celebration Pointe, Butler North and the University of Florida!
Last Agent to Sell the Property
MATCHMAKER REALTY OF ALACHUA COUNTY License #3257506 Listed on: 08/21/2020
Home Details
Home Type
- Single Family
Est. Annual Taxes
- $4,321
Year Built
- Built in 2015
Lot Details
- 6,970 Sq Ft Lot
- Partially Fenced Property
- Irrigation
HOA Fees
- $91 Monthly HOA Fees
Parking
- 2 Car Attached Garage
- Garage Door Opener
- Driveway
Home Design
- Contemporary Architecture
- Brick Exterior Construction
- Slab Foundation
- Frame Construction
- Shingle Roof
- Concrete Siding
- Cement Siding
- Stone Siding
Interior Spaces
- 1,620 Sq Ft Home
- Crown Molding
- High Ceiling
- Ceiling Fan
- Blinds
- Great Room
- Formal Dining Room
- Den
Kitchen
- Oven
- Cooktop
- Microwave
- Dishwasher
- Disposal
Flooring
- Wood
- Tile
Bedrooms and Bathrooms
- 3 Bedrooms
- Primary Bedroom on Main
- Split Bedroom Floorplan
- 2 Full Bathrooms
Laundry
- Laundry Room
- Dryer
- Washer
Eco-Friendly Details
- Energy-Efficient Windows
- Energy-Efficient HVAC
- Energy-Efficient Thermostat
Outdoor Features
- Screened Patio
Schools
- Kimball Wiles Elementary School
- Kanapaha Middle School
- F. W. Buchholz High School
Utilities
- Central Heating and Cooling System
- Heating System Uses Natural Gas
- Tankless Water Heater
- Private Sewer
- High Speed Internet
- Cable TV Available
Listing and Financial Details
- Assessor Parcel Number 06840-020-068
Community Details
Overview
- Garison Way Association, Phone Number (352) 371-2118
- Built by GW Robinson
- Garison Way Subdivision
Recreation
- Community Pool
Ownership History
Purchase Details
Home Financials for this Owner
Home Financials are based on the most recent Mortgage that was taken out on this home.Purchase Details
Home Financials for this Owner
Home Financials are based on the most recent Mortgage that was taken out on this home.Similar Homes in Gainesville, FL
Home Values in the Area
Average Home Value in this Area
Purchase History
| Date | Type | Sale Price | Title Company |
|---|---|---|---|
| Warranty Deed | $330,000 | Bosshardt Title Ins Agcy Llc | |
| Warranty Deed | $45,000 | Attorney |
Mortgage History
| Date | Status | Loan Amount | Loan Type |
|---|---|---|---|
| Open | $25,100 | Credit Line Revolving | |
| Open | $264,000 | New Conventional | |
| Previous Owner | $175,000 | Credit Line Revolving |
Property History
| Date | Event | Price | Change | Sq Ft Price |
|---|---|---|---|---|
| 12/06/2021 12/06/21 | Off Market | $330,000 | -- | -- |
| 12/06/2021 12/06/21 | Off Market | $284,000 | -- | -- |
| 12/04/2020 12/04/20 | Sold | $330,000 | -1.5% | $204 / Sq Ft |
| 10/06/2020 10/06/20 | Pending | -- | -- | -- |
| 08/20/2020 08/20/20 | For Sale | $335,000 | +18.0% | $207 / Sq Ft |
| 02/14/2014 02/14/14 | Sold | $284,000 | +5.8% | $175 / Sq Ft |
| 08/23/2013 08/23/13 | Pending | -- | -- | -- |
| 07/21/2013 07/21/13 | For Sale | $268,326 | -- | $166 / Sq Ft |
Tax History Compared to Growth
Tax History
| Year | Tax Paid | Tax Assessment Tax Assessment Total Assessment is a certain percentage of the fair market value that is determined by local assessors to be the total taxable value of land and additions on the property. | Land | Improvement |
|---|---|---|---|---|
| 2024 | $4,879 | $256,894 | -- | -- |
| 2023 | $4,879 | $249,412 | $0 | $0 |
| 2022 | $4,708 | $242,148 | $0 | $0 |
| 2021 | $4,612 | $235,096 | $0 | $0 |
| 2020 | $4,370 | $223,268 | $0 | $0 |
| 2019 | $4,321 | $218,249 | $0 | $0 |
| 2018 | $4,201 | $214,180 | $0 | $0 |
| 2017 | $4,221 | $209,780 | $0 | $0 |
| 2016 | $4,045 | $205,470 | $0 | $0 |
| 2015 | $4,045 | $204,050 | $0 | $0 |
| 2014 | $1,336 | $57,000 | $0 | $0 |
| 2013 | -- | $57,000 | $57,000 | $0 |
Agents Affiliated with this Home
-

Seller's Agent in 2020
Tate Mikell
MATCHMAKER REALTY OF ALACHUA COUNTY
(352) 225-1871
131 Total Sales
-

Buyer's Agent in 2020
Cheri Jenkins
COOKIE KING REAL ESTATE, INC
(352) 222-8420
124 Total Sales
-

Seller's Agent in 2014
Ericka Gilchrist
BHGRE THOMAS GROUP
(352) 359-2808
67 Total Sales
-
L
Seller Co-Listing Agent in 2014
Linda Rabell
BOSSHARDT REALTY SERVICES LLC
(352) 339-1593
40 Total Sales
Map
Source: Stellar MLS
MLS Number: GC437411
APN: 06840-020-068
- 3749 SW 73rd Way
- 3727 SW 73rd Way
- 3737 SW 74th Dr
- 3548 SW 74th Way
- 3540 SW 74th Way
- 3903 SW 77th St
- 4224 SW 70th Terrace Unit A
- 4230 SW 77th St
- 6912 SW 45th Ave
- 6708 SW 45th Ave
- 2809 SW 81st St
- 5005 SW 63rd Blvd
- TBD SW 24th Ave
- 7625 SW 24 Ln
- 6918 SW 49th Place
- 4705 SW 80th Terrace
- 3680 SW 86th St
- 2305 SW 73rd Terrace
- 4511 SW 83rd Dr
- 6622 SW 49 Place
