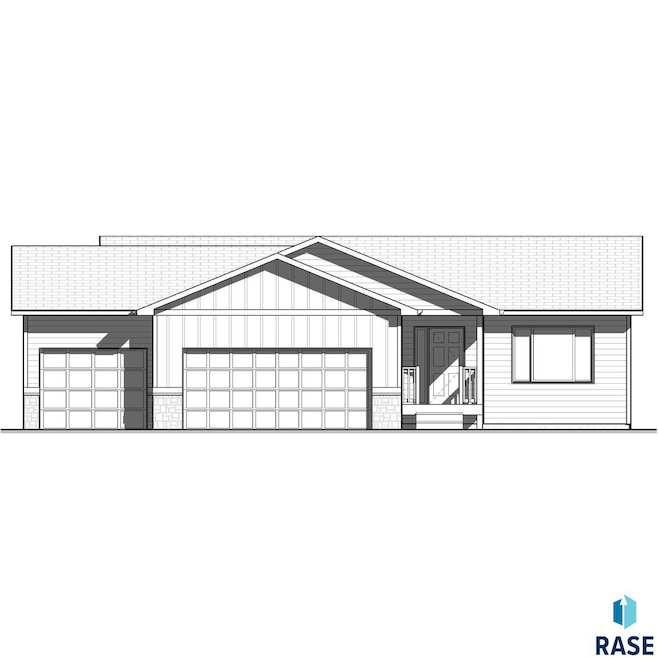7236 E Athens Ct Sioux Falls, SD 57110
Southeast Sioux Falls NeighborhoodEstimated payment $2,573/month
Total Views
38,267
3
Beds
2
Baths
1,264
Sq Ft
$323
Price per Sq Ft
Highlights
- Deck
- Ranch Style House
- Carpet
- Brandon Valley Intermediate School Rated A
- No HOA
About This Home
$5,000 allowance to buyer if under contract by 01/30/2026. Introducing the Valley Springs floor plan, a new construction ranch home featuring 3 bedrooms, 2 bathroom, and a 3-stall garage. This plan offers an open-concept layout connecting the living(carpet), dining(vinyl), and kitchen(vinyl) areas. Kitchen appliances included. Finish the basement with 2 bedrooms, 1 bathroom and another living space. Includes final grading of the yard, does not include sod/sprinkler/landscaping.
Home Details
Home Type
- Single Family
Year Built
- Built in 2024
Parking
- 3 Car Garage
Home Design
- Ranch Style House
- Composition Roof
Interior Spaces
- 1,264 Sq Ft Home
- Basement Fills Entire Space Under The House
Kitchen
- Microwave
- Dishwasher
Flooring
- Carpet
- Vinyl
Bedrooms and Bathrooms
- 3 Bedrooms
- 2 Full Bathrooms
Schools
- Inspiration Elementary - Brandon Valley Schools 49-1
- Brandon Valley Middle School
- Brandon Valley High School
Additional Features
- Deck
- 7,440 Sq Ft Lot
- City Lot
- Heating System Uses Natural Gas
Community Details
- No Home Owners Association
- Majestic Village Addition To The City Of Sioux Falls Subdivision
Map
Create a Home Valuation Report for This Property
The Home Valuation Report is an in-depth analysis detailing your home's value as well as a comparison with similar homes in the area
Home Values in the Area
Average Home Value in this Area
Property History
| Date | Event | Price | List to Sale | Price per Sq Ft |
|---|---|---|---|---|
| 10/27/2025 10/27/25 | For Sale | $407,900 | -- | $323 / Sq Ft |
Source: REALTOR® Association of the Sioux Empire
Source: REALTOR® Association of the Sioux Empire
MLS Number: 22508207
Nearby Homes
- 7109 E Syracuse St St
- 7264 E Athens Ct
- 7105 E Syracuse St St
- 7101 E Malta St
- 7500 E 49th St
- 4024 S Appollonia Ct
- 4028 S Pisidian Ave
- 3833 S Attalia Ct
- 3812 S Attalia Ct Ct
- 7303 E 45th St
- 7216 E 45th St
- 7316 E 45th St
- 4101 S Home Plate Ave
- 7805 E 44th St
- 7821 E 44th St
- 5009 S Hero Ave
- 6809 Freedom St
- 6812 Gallant Cir
- 3604 S Home Plate Ave
- 6805 Freedom St
- 7303 E 45th St
- 7724 E 44th St
- 6606 E 45th St
- 8166 E Tencate Place
- 3616 S Outfield Cir
- 3704 S Outfield Cir
- 3600 S Linedrive Ave
- 3518 S Outfield Cir
- 3508 S Outfield Cir
- 4003 S Grand Slam Place
- 3500 S Grand Slam Ave
- 5304 S Rateliff Ave
- 2811 S Burnsfield Ave
- 5748 E Lebridge St
- 5508 S Rateliff Ave
- 5604 S Rateliff Ave
- 5104 S Dubuque Ave
- 5404 S Dubuque Ave
- 5520 S Huntwood Ave
- 2105 S Silverthorne Ave




