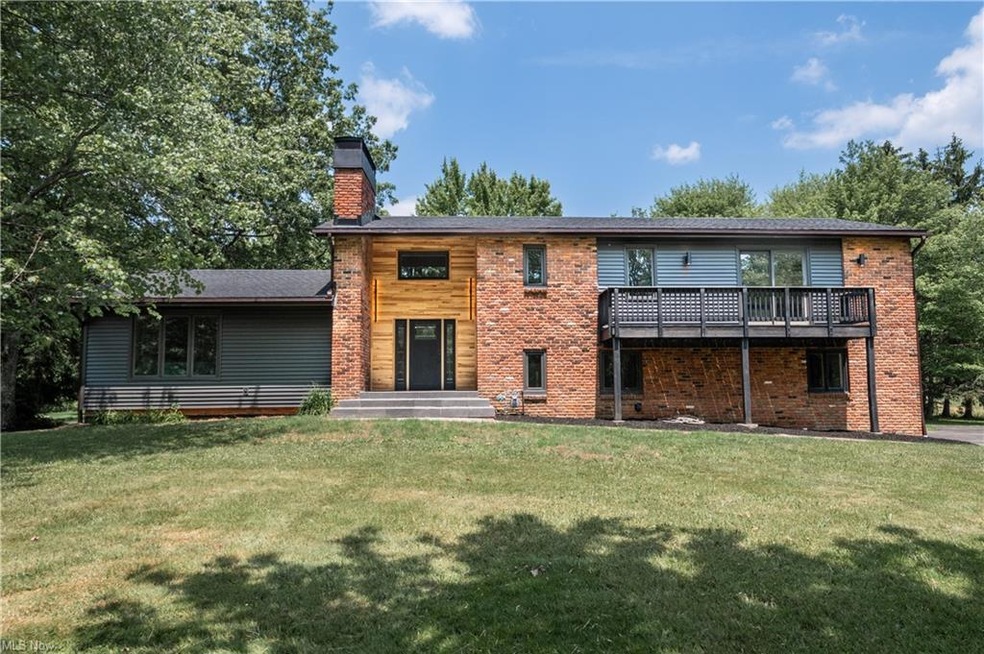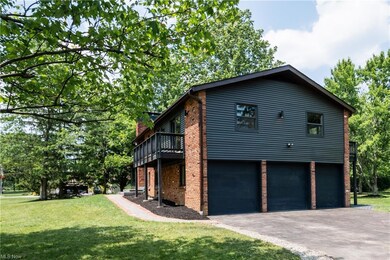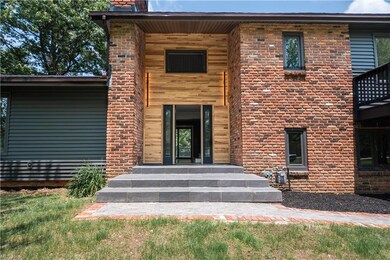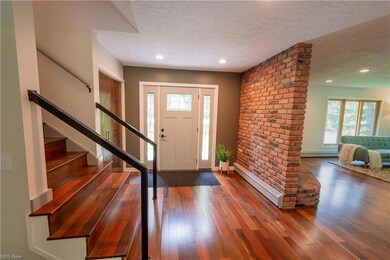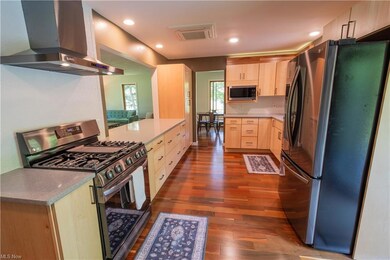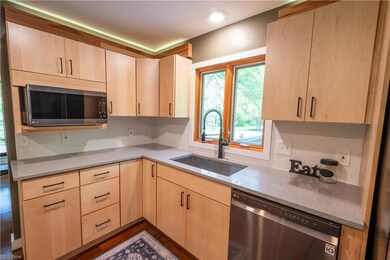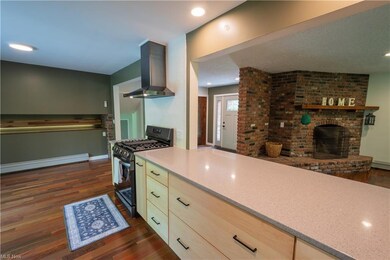
7236 Sherman Rd Chesterland, OH 44026
Highlights
- View of Trees or Woods
- 2.7 Acre Lot
- Wooded Lot
- West Geauga High School Rated 9+
- Deck
- Traditional Architecture
About This Home
As of April 2024Welcome to this completely renovated home in Chesterland, OH. Offering 5 Bedrooms & 2.5 Bathrooms on approx. 2.7 Acres. Paved Driveway lined in stone winds you around to a 3-car garage with plenty of acres for additional outbuildings. Rear deck allows you to enjoy the shaded back yard where you can add a pool & firepit for hot summer days. Huge Mud Room on the ground level allows access to the garage, backyard, Laundry, & half Bath. Making it easily accessible for entertaining. Main Level has a modern eat-in kitchen with gray quartz countertops, backsplash, new appliances including air-fry gas stove, hood, & 4 Seating Cutout Bar. Living Room has a cozy wood fireplace with an adjacent formal dining room. Hardy Brazilian Walnut hardwood flooring throughout the level. Upstairs 5 bedroom including an Owner’s Suite with balconies. Owner's bathroom includes dual headed Shower with tile surroundings & gold accepts on glass doors & fixtures. The finished basement features a bar area, a gas fireplace, luxury vinyl flooring, painted black ceilings, and crown molding, adding a touch of elegance and sophistication to the space that can be enjoyed. New Roof, Whole Home Water System, A/C Mini Splits, Cosmetics, Doors, Windows, Siding, Kitchen, Bathrooms, Paved Driveway, Furnace Converted to Gas & Passed Septic. This home is move in ready & waiting for you.
Last Agent to Sell the Property
Serenity Realty License #2015002495 Listed on: 06/22/2023

Last Buyer's Agent
Berkshire Hathaway HomeServices Professional Realty License #2005006382

Home Details
Home Type
- Single Family
Est. Annual Taxes
- $2,740
Year Built
- Built in 1971
Lot Details
- 2.7 Acre Lot
- South Facing Home
- Wooded Lot
Parking
- 3 Car Attached Garage
Home Design
- Traditional Architecture
- Brick Exterior Construction
- Asphalt Roof
- Vinyl Construction Material
Interior Spaces
- 2-Story Property
- 2 Fireplaces
- Views of Woods
- Finished Basement
- Basement Fills Entire Space Under The House
Kitchen
- Range
- Microwave
- Dishwasher
Bedrooms and Bathrooms
- 5 Bedrooms | 4 Main Level Bedrooms
Outdoor Features
- Deck
- Porch
Utilities
- Forced Air Zoned Heating System
- Heat Pump System
- Heating System Uses Steam
- Heating System Uses Gas
- Well
- Septic Tank
Community Details
- Sherman Acres Community
Listing and Financial Details
- Assessor Parcel Number 11-262600
Ownership History
Purchase Details
Home Financials for this Owner
Home Financials are based on the most recent Mortgage that was taken out on this home.Purchase Details
Home Financials for this Owner
Home Financials are based on the most recent Mortgage that was taken out on this home.Purchase Details
Home Financials for this Owner
Home Financials are based on the most recent Mortgage that was taken out on this home.Purchase Details
Purchase Details
Similar Homes in Chesterland, OH
Home Values in the Area
Average Home Value in this Area
Purchase History
| Date | Type | Sale Price | Title Company |
|---|---|---|---|
| Warranty Deed | -- | None Listed On Document | |
| Warranty Deed | $525,000 | None Listed On Document | |
| Warranty Deed | -- | -- | |
| Interfamily Deed Transfer | -- | -- | |
| Deed | -- | -- |
Mortgage History
| Date | Status | Loan Amount | Loan Type |
|---|---|---|---|
| Open | $432,000 | New Conventional | |
| Previous Owner | $498,750 | New Conventional | |
| Previous Owner | $50,000 | Unknown | |
| Previous Owner | $50,000 | Credit Line Revolving | |
| Previous Owner | $35,000 | Unknown | |
| Previous Owner | $30,000 | Unknown | |
| Previous Owner | $10,000 | Unknown |
Property History
| Date | Event | Price | Change | Sq Ft Price |
|---|---|---|---|---|
| 04/08/2024 04/08/24 | Sold | $540,000 | -1.8% | $175 / Sq Ft |
| 02/28/2024 02/28/24 | Pending | -- | -- | -- |
| 02/22/2024 02/22/24 | For Sale | $549,999 | +4.8% | $179 / Sq Ft |
| 08/07/2023 08/07/23 | Sold | $525,000 | -0.9% | $157 / Sq Ft |
| 07/11/2023 07/11/23 | Pending | -- | -- | -- |
| 07/09/2023 07/09/23 | Price Changed | $530,000 | -3.6% | $158 / Sq Ft |
| 06/22/2023 06/22/23 | For Sale | $550,000 | +129.2% | $164 / Sq Ft |
| 12/30/2022 12/30/22 | Sold | $240,000 | -4.0% | $89 / Sq Ft |
| 12/11/2022 12/11/22 | Pending | -- | -- | -- |
| 12/09/2022 12/09/22 | For Sale | $249,900 | 0.0% | $93 / Sq Ft |
| 12/02/2022 12/02/22 | Pending | -- | -- | -- |
| 11/28/2022 11/28/22 | For Sale | $249,900 | -- | $93 / Sq Ft |
Tax History Compared to Growth
Tax History
| Year | Tax Paid | Tax Assessment Tax Assessment Total Assessment is a certain percentage of the fair market value that is determined by local assessors to be the total taxable value of land and additions on the property. | Land | Improvement |
|---|---|---|---|---|
| 2024 | $3,493 | $80,610 | $27,650 | $52,960 |
| 2023 | $3,493 | $80,610 | $27,650 | $52,960 |
| 2022 | $2,740 | $62,860 | $27,650 | $35,210 |
| 2021 | $2,731 | $62,860 | $27,650 | $35,210 |
| 2020 | $2,839 | $62,860 | $27,650 | $35,210 |
| 2019 | $2,736 | $59,080 | $27,650 | $31,430 |
| 2018 | $2,713 | $59,080 | $27,650 | $31,430 |
| 2017 | $2,736 | $59,080 | $27,650 | $31,430 |
| 2016 | $2,919 | $59,510 | $28,460 | $31,050 |
| 2015 | $2,704 | $59,510 | $28,460 | $31,050 |
| 2014 | $2,704 | $59,510 | $28,460 | $31,050 |
| 2013 | $2,724 | $59,510 | $28,460 | $31,050 |
Agents Affiliated with this Home
-

Seller's Agent in 2024
Seth Task
Berkshire Hathaway HomeServices Professional Realty
(216) 970-0035
8 in this area
598 Total Sales
-

Buyer's Agent in 2024
Brenda Niemi
HomeSmart Real Estate Momentum LLC
(440) 218-0297
2 in this area
181 Total Sales
-

Buyer Co-Listing Agent in 2024
Terry Gorka
HomeSmart Real Estate Momentum LLC
(440) 487-8051
1 in this area
31 Total Sales
-

Seller's Agent in 2023
Cassie Plott
Serenity Realty
(440) 636-3948
2 in this area
51 Total Sales
-
L
Seller's Agent in 2022
Linda Sue Cover
Coldwell Banker Schmidt Realty
1 in this area
37 Total Sales
Map
Source: MLS Now
MLS Number: 4466645
APN: 11-262600
- 1200 County Line Rd
- 12580 Bentbrook Dr
- 920 Chestnut Run
- 12845 Morning Glory Trail
- 1450 County Line Rd
- 1364 Echo Glen
- 12980 W Geauga Trail
- 781 Chagrin River Rd
- 13033 Woodcrest Ln
- 7879 Battles Rd
- 11491 Chapin St
- 12601 Harold Dr
- 860 W Hill Dr
- 7730 Cedar Rd
- 1199 W Hill Dr
- 8265 Merrie Ln
- 769 Village Trail
- 1849 Berkshire Rd
- 7955 Gray Eagle Chase
- 12567 Ward Dr
