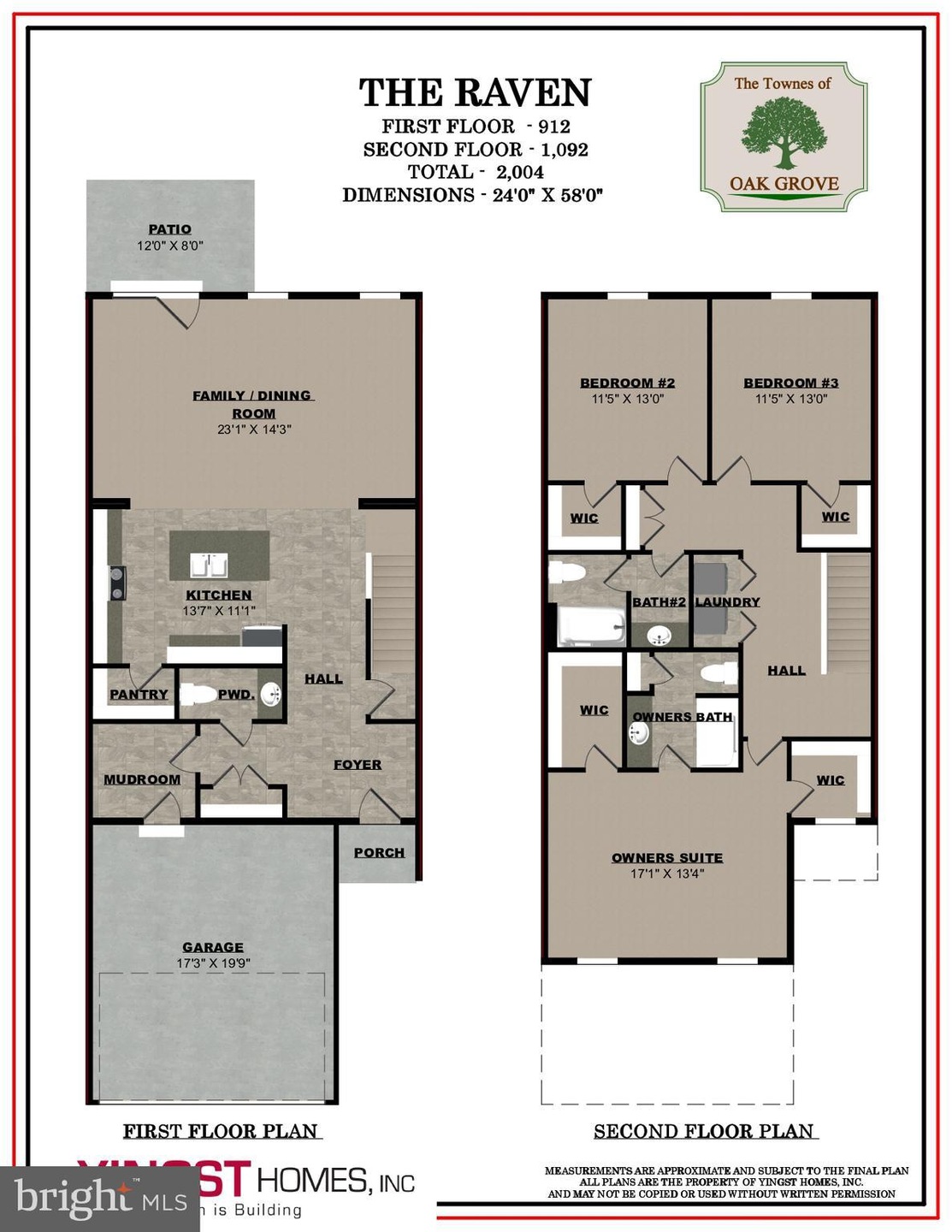7236 White Oak Blvd Skyline View, PA 17112
Skyline View NeighborhoodEstimated payment $2,583/month
Highlights
- New Construction
- Open Floorplan
- Upgraded Countertops
- Central Dauphin Senior High School Rated A-
- Traditional Architecture
- 2 Car Attached Garage
About This Home
This Raven Model is a 2-story Townhome features 3 bedrooms, 2.5 baths and totals just over 2,000 square feet. Enter the home into an open foyer. To the left is a powder room and a mudroom. Continuing through the 1st floor is an open kitchen that overlooks a nicely sized family/dining room. Heading upstairs to the 2nd floor you will find a grand owner's suite with 2 walk-in closets and a full bath, plus 2 bedrooms with a full Bath. The 2nd floor also has laundry. This home comes with a 2-car garage, Patio, and a full basement. This home is not yet built, and price is reflected on Buyer's specific upgrades
Listing Agent
(717) 805-3677 homes@thefredlynnteam.com Iron Valley Real Estate of Central PA License #RS293069 Listed on: 02/10/2025

Co-Listing Agent
(717) 443-3259 debhepler@hbghomes.com Iron Valley Real Estate of Central PA License #RS286616
Townhouse Details
Home Type
- Townhome
Year Built
- Built in 2025 | New Construction
Lot Details
- 1,444 Sq Ft Lot
- Sprinkler System
- Property is in excellent condition
HOA Fees
- $120 Monthly HOA Fees
Parking
- 2 Car Attached Garage
- 2 Driveway Spaces
- Front Facing Garage
- Garage Door Opener
- Parking Lot
Home Design
- Traditional Architecture
- Poured Concrete
- Frame Construction
- Stone Siding
- Vinyl Siding
- Passive Radon Mitigation
Interior Spaces
- 2,004 Sq Ft Home
- Property has 2 Levels
- Open Floorplan
- Dining Area
Kitchen
- Gas Oven or Range
- Built-In Microwave
- Dishwasher
- Kitchen Island
- Upgraded Countertops
- Disposal
Bedrooms and Bathrooms
- 3 Bedrooms
- Walk-In Closet
Unfinished Basement
- Basement Fills Entire Space Under The House
- Basement Windows
Schools
- Central Dauphin High School
Utilities
- Forced Air Heating and Cooling System
- Electric Water Heater
Community Details
- $300 Capital Contribution Fee
- Association fees include common area maintenance, lawn maintenance, reserve funds, snow removal
- Townes Of Oak Grove HOA
- Built by Yingst Homes
- Townes Of Oak Grove Subdivision, The Raven Floorplan
Listing and Financial Details
- Assessor Parcel Number 68-028-312-000-0000
Map
Home Values in the Area
Average Home Value in this Area
Property History
| Date | Event | Price | Change | Sq Ft Price |
|---|---|---|---|---|
| 02/10/2025 02/10/25 | Pending | -- | -- | -- |
| 02/10/2025 02/10/25 | For Sale | $392,264 | -- | $196 / Sq Ft |
Source: Bright MLS
MLS Number: PADA2042166
- 7256 White Oak Blvd
- 7245 White Oak Blvd
- 7250 White Oak Blvd
- 7254 White Oak Blvd
- 7248 White Oak Blvd
- 7264 White Oak Blvd
- 7244 White Oak Blvd
- 7252 White Oak Blvd
- 7227 White Oak Blvd
- 7260 White Oak Blvd
- 7231 White Oak Blvd
- 7266 White Oak Blvd
- 7242 White Oak Blvd
- 7500 "A&quo Allentown Blvd
- 507 Elm St
- 7562 Clover Lee Blvd
- 160 Mapleton Dr
- 7395 Jonestown Rd
- 147 Radle Rd
- 120 Buckley Dr
