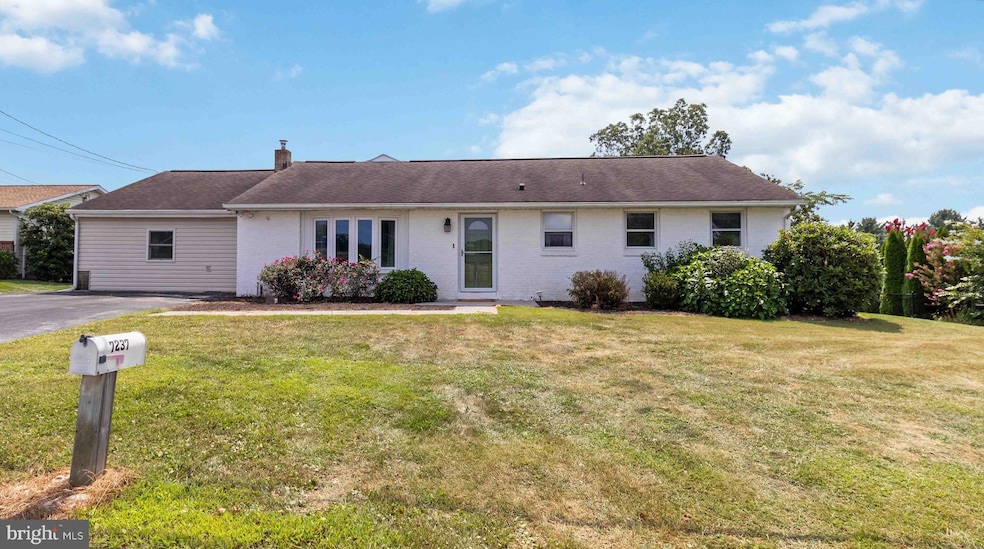
7237 Devonshire Heights Rd Harrisburg, PA 17111
West Hanover Township NeighborhoodEstimated payment $2,249/month
Highlights
- Rambler Architecture
- 1 Fireplace
- Den
- Central Dauphin Senior High School Rated A-
- No HOA
- Living Room
About This Home
Welcome home to this charming ranch in desirable West Hanover Township! Step inside and fall in love with the gorgeous new kitchen, perfect for everything from quick weeknight meals to weekend entertaining. The inviting family room features original hardwood floors creating the perfect space to gather. Just off the kitchen, the bright sunroom boasts vaulted ceilings, natural light galore and a propane stove for year-round comfort—an ideal spot for morning coffee or relaxing afternoons. You’ll also appreciate the updated flex space, perfect for working from home, playroom or managing daily tasks, along with three inviting bedrooms that offer comfort and flexibility. Outside, enjoy the spacious backyard, ready for gatherings, gardening, or simply soaking up the outdoors. With one-floor living, timeless character, and modern updates, this home offers the best of both worlds.
Home Details
Home Type
- Single Family
Est. Annual Taxes
- $3,118
Year Built
- Built in 1961
Lot Details
- 0.34 Acre Lot
Parking
- Driveway
Home Design
- Rambler Architecture
- Block Foundation
- Stick Built Home
Interior Spaces
- 2,121 Sq Ft Home
- Property has 1 Level
- 1 Fireplace
- Family Room
- Living Room
- Den
- Basement Fills Entire Space Under The House
Bedrooms and Bathrooms
- 3 Main Level Bedrooms
Schools
- Central Dauphin High School
Utilities
- Forced Air Heating and Cooling System
- Heating System Powered By Owned Propane
- Electric Baseboard Heater
- Well
- Electric Water Heater
- On Site Septic
Community Details
- No Home Owners Association
Listing and Financial Details
- Assessor Parcel Number 68-044-003-000-0000
Map
Home Values in the Area
Average Home Value in this Area
Tax History
| Year | Tax Paid | Tax Assessment Tax Assessment Total Assessment is a certain percentage of the fair market value that is determined by local assessors to be the total taxable value of land and additions on the property. | Land | Improvement |
|---|---|---|---|---|
| 2025 | $3,028 | $109,300 | $19,500 | $89,800 |
| 2024 | $2,843 | $109,300 | $19,500 | $89,800 |
| 2023 | $2,843 | $109,300 | $19,500 | $89,800 |
| 2022 | $2,843 | $109,300 | $19,500 | $89,800 |
| 2021 | $2,777 | $109,300 | $19,500 | $89,800 |
| 2020 | $2,745 | $109,300 | $19,500 | $89,800 |
| 2019 | $2,738 | $109,300 | $19,500 | $89,800 |
| 2018 | $2,688 | $109,300 | $19,500 | $89,800 |
| 2017 | $2,590 | $109,300 | $19,500 | $89,800 |
| 2016 | $0 | $109,300 | $19,500 | $89,800 |
| 2015 | -- | $109,300 | $19,500 | $89,800 |
| 2014 | -- | $109,300 | $19,500 | $89,800 |
Property History
| Date | Event | Price | Change | Sq Ft Price |
|---|---|---|---|---|
| 08/22/2025 08/22/25 | For Sale | $364,900 | -- | $172 / Sq Ft |
Purchase History
| Date | Type | Sale Price | Title Company |
|---|---|---|---|
| Deed | $170,000 | Ntc Key West |
Mortgage History
| Date | Status | Loan Amount | Loan Type |
|---|---|---|---|
| Open | $150,000 | New Conventional | |
| Previous Owner | $75,000 | Future Advance Clause Open End Mortgage |
Similar Homes in Harrisburg, PA
Source: Bright MLS
MLS Number: PADA2048374
APN: 68-044-003
- 7400 Green Hill Rd
- 6605 Dorset Way
- 6550 Red Top Rd
- 304 Kent Dr
- 166 Radle Rd
- 7245 White Oak Blvd
- 7250 White Oak Blvd
- 7254 White Oak Blvd
- 7248 White Oak Blvd
- 7264 White Oak Blvd
- 7244 White Oak Blvd
- 7252 White Oak Blvd
- 7227 White Oak Blvd
- 7260 White Oak Blvd
- 7231 White Oak Blvd
- 7258 White Oak Blvd
- 7266 White Oak Blvd
- 7242 White Oak Blvd
- 7236 White Oak Blvd
- 147 Radle Rd
- 7420 Green Hill Rd
- 184 Mapleton Dr
- 334 Lopax Rd
- 830 N Highlands Dr
- 6140 Springford Dr
- 201 Osprey Ln
- 102 Kestrel Ct
- 1708 Fairmont Dr Unit 200
- 107 Hawk Ct
- 112 Hawk Ct
- 237 Hanshue Rd Unit C
- 122 Cardinal Ln
- 116 Sparrow Rd
- 135 Cardinal Ln
- 156 Sparrow Rd
- 100 Joya Cir
- 5015 Trent Rd Unit 5015
- 7244 Huntingdon St
- 7466 Stephen Dr
- 101 Missouri Ct






