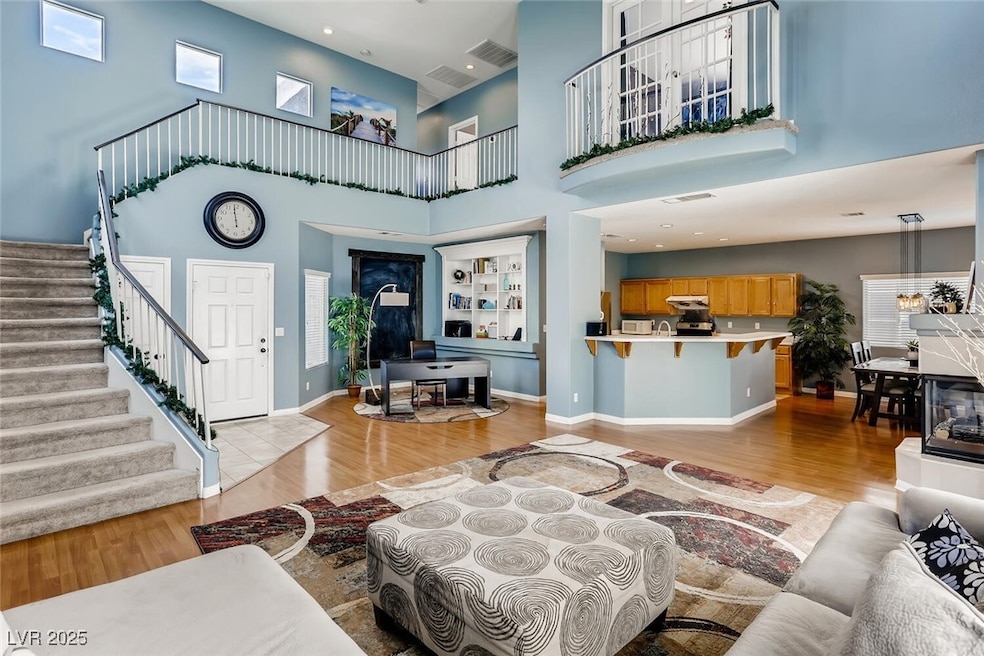7237 W Mesa Vista Ave Las Vegas, NV 89113
Highlights
- Furnished
- Two cooling system units
- Tile Flooring
- No HOA
- Laundry Room
- Guest Parking
About This Home
TURN KEY OASIS! This unique high-ceiling oasis comes equipped with the most comfortable beds, all energy efficient appliances, super comfy clean furniture, tv, 2 brand new HVACs, a water softener, and reverse osmosis. Despite a huge open floor plan, 20 ft. nature themed living space, you will enjoy a low electricity bill thanks to the owner owned solar system. There are upstairs and downstairs Nest smart thermostats, ceiling fans throughout, a new microwave, an energy saving washer/dryer set, Yale front door locks, and cameras in the front and back. This is a true a move-in ready experience. There is a required quarterly cleaning charge of $150 for this home paid for by the tenant. This will include maintenance of the filter changes for the RO system, the air filters, adding salt to the water softener, including a sparkling clean for the home. Just bring your clothes and receive your code.
Listing Agent
Leading Vegas Realty Brokerage Phone: 702-545-6050 License #S.0184528 Listed on: 07/13/2025
Home Details
Home Type
- Single Family
Est. Annual Taxes
- $1,912
Year Built
- Built in 1997
Lot Details
- 4,356 Sq Ft Lot
- North Facing Home
- Property is Fully Fenced
- Block Wall Fence
Home Design
- Tile Roof
- Stucco
Interior Spaces
- 2,088 Sq Ft Home
- 2-Story Property
- Furnished
- Ceiling Fan
- Double Sided Fireplace
- Gas Fireplace
- Blinds
- Family Room with Fireplace
Kitchen
- Gas Cooktop
- Microwave
- Dishwasher
- ENERGY STAR Qualified Appliances
- Disposal
Flooring
- Carpet
- Linoleum
- Tile
- Vinyl
Bedrooms and Bathrooms
- 3 Bedrooms
Laundry
- Laundry Room
- Washer and Dryer
Parking
- Guest Parking
- Uncovered Parking
- Assigned Parking
Schools
- Earl Elementary School
- Sawyer Grant Middle School
- Durango High School
Utilities
- Two cooling system units
- Central Air
- Multiple Heating Units
- Heating System Uses Gas
- Water Softener is Owned
- Cable TV Not Available
Listing and Financial Details
- Security Deposit $3,600
- Property Available on 8/29/25
- Tenant pays for electricity, gas, grounds care, sewer, trash collection, water
Community Details
Overview
- No Home Owners Association
- Timber Creek Village 1 Phase A Subdivision
Pet Policy
- No Pets Allowed
Map
Source: Las Vegas REALTORS®
MLS Number: 2702013
APN: 163-27-711-027
- 7267 W Mesa Vista Ave
- 7345 Aspire Ct
- 7083 Somera Way
- 7071 Sombra Way
- 21 Princeville Ln
- 5304 Luna Bonita St
- 32 Princeville Ln
- 5390 Cielo Oro St
- 7432 Red Plumeria Ave
- 20 Wild Dunes Ct
- 7058 Baza Ave
- 5606 Spring Trellis St
- 7507 Pink Mimosa Ave
- 7086 Parkallen Ave
- 22 Burning Tree Ct
- 5677 Asyma Ct
- 5678 Spring Trellis St
- 7482 Lodano Ave
- 5734 Prima St
- 21 Sawgrass Ct
- 7247 W Mesa Vista Ave
- 5423 Dancing Bear Dr
- 7229 Falling Timber Ct
- 7382 Elbridge Way
- 7407 Dragonfruit Ave
- 7340 W Russell Rd
- 5355 S Rainbow Blvd
- 7496 W Dewey Dr
- 7226 Saxby Ave
- 7558 W Diablo Dr
- 7560 Blue Lotus Ave
- 7576 Edgerton Dr
- 14 Sawgrass Ct
- 5747 Crescent Landing St
- 7413 W Russell Rd Unit 107
- 6022 Tomsik St
- 7671 Mocorito Ave
- 7668 Montefrio Ave
- 5676 Golden Orch St
- 5676 Golden Orchard St







