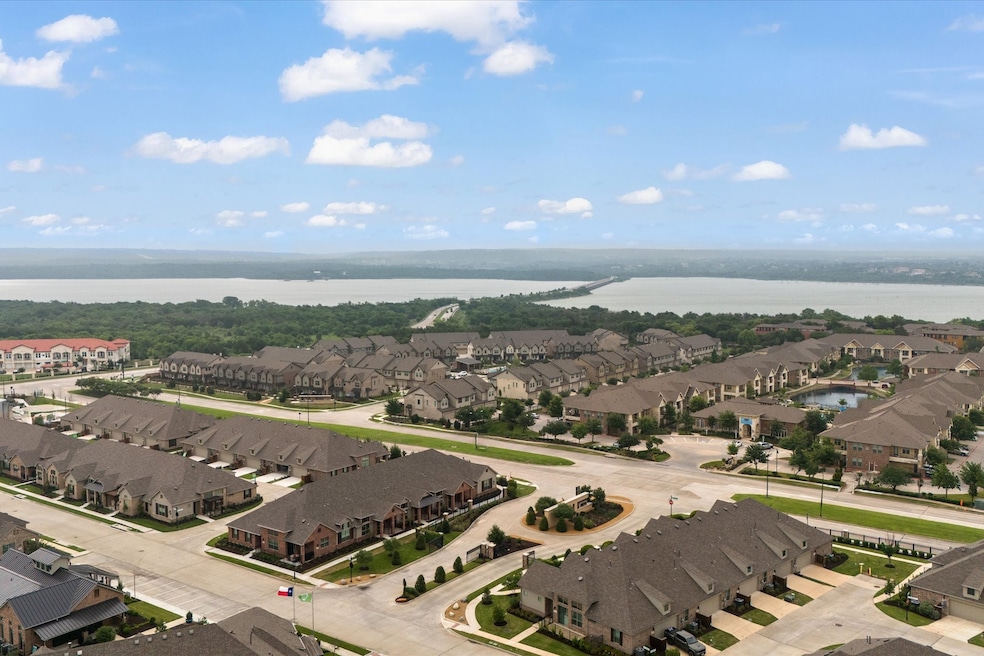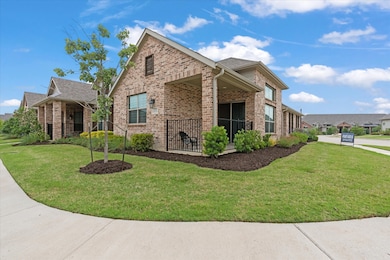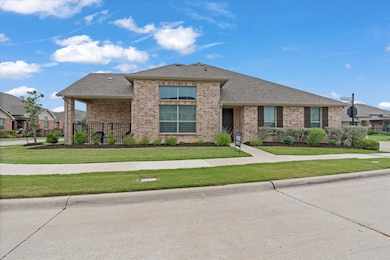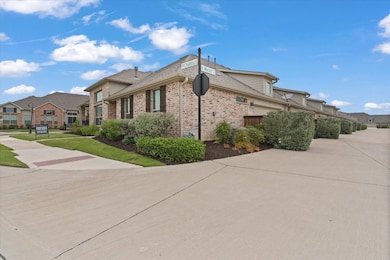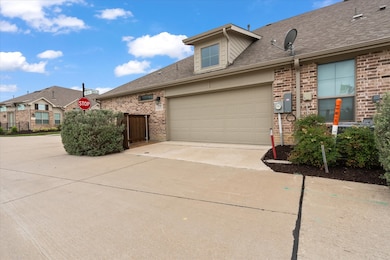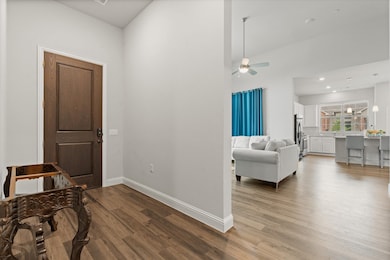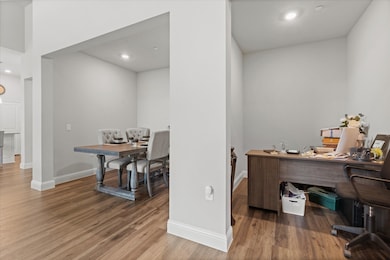
7238 Calistoga Ln Grand Prairie, TX 75054
Mira Lagos NeighborhoodEstimated payment $3,157/month
Highlights
- Fitness Center
- Fishing
- Gated Community
- In Ground Pool
- Senior Community
- Open Floorplan
About This Home
Welcome to this beautifully designed single-story townhome nestled in the highly sought-after Mira Lagos master-planned adult community. This 3-bedroom, 2-bath home offers the perfect blend of style, comfort, and convenience. Inside, you'll find high ceilings, an open-concept layout, and luxury finishes throughout. The chef-inspired kitchen features granite countertops, 42” cabinets, a 9-foot island-bar, and seamless flow into the dining and living areas—ideal for entertaining. The spacious primary suite boasts a walk-in shower, dual vanities, and a generous walk-in closet. Split bedrooms offer added privacy, and the flex space is perfect for a home office or study. Step outside to enjoy your covered patio, lush landscaped yard, and 2-car garage. As a resident of Mira Lagos, you’ll have access to top-tier community amenities, including swimming pools, a fitness center, clubhouse, scenic walking trails, and scenic ponds. All exterior maintenance and lawncare. All just minutes from Joe Pool Lake, DFW Airport, and Cedar Hill State Park.
Listing Agent
Boot Team Realty Brokerage Phone: 682-472-3244 License #0519327 Listed on: 05/17/2025
Townhouse Details
Home Type
- Townhome
Est. Annual Taxes
- $9,441
Year Built
- Built in 2021
Lot Details
- 3,920 Sq Ft Lot
- Wrought Iron Fence
- Landscaped
- Level Lot
- Sprinkler System
HOA Fees
- $278 Monthly HOA Fees
Parking
- 2 Car Attached Garage
- Inside Entrance
- Parking Accessed On Kitchen Level
- Lighted Parking
- Rear-Facing Garage
- Garage Door Opener
Home Design
- Brick Exterior Construction
- Slab Foundation
- Shingle Roof
- Composition Roof
Interior Spaces
- 1,702 Sq Ft Home
- 1-Story Property
- Open Floorplan
- Vaulted Ceiling
- Ceiling Fan
- Decorative Lighting
- Decorative Fireplace
- Fireplace With Glass Doors
- Gas Log Fireplace
- Window Treatments
- Living Room with Fireplace
- Washer and Electric Dryer Hookup
Kitchen
- Eat-In Kitchen
- Gas Oven
- Built-In Gas Range
- Microwave
- Dishwasher
- Kitchen Island
- Granite Countertops
- Disposal
Flooring
- Wood
- Carpet
- Ceramic Tile
Bedrooms and Bathrooms
- 3 Bedrooms
- Walk-In Closet
- 2 Full Bathrooms
Home Security
- Home Security System
- Security Lights
- Security Gate
Pool
- In Ground Pool
- Fence Around Pool
Outdoor Features
- Covered Patio or Porch
- Exterior Lighting
- Rain Gutters
Schools
- Bray Elementary School
- Cedar Hill High School
Utilities
- Central Heating and Cooling System
- Heating System Uses Natural Gas
- Tankless Water Heater
- Gas Water Heater
- High Speed Internet
- Cable TV Available
Listing and Financial Details
- Legal Lot and Block 1 / K
- Assessor Parcel Number 281466900K0010000
Community Details
Overview
- Senior Community
- Association fees include all facilities, management, insurance, ground maintenance, maintenance structure
- Vinedo Villas HOA
- Mira Lagos East Twnhms North A Subdivision
Amenities
- Clubhouse
Recreation
- Community Playground
- Fitness Center
- Community Pool
- Fishing
- Park
- Trails
Security
- Gated Community
- Carbon Monoxide Detectors
- Fire and Smoke Detector
- Fire Sprinkler System
Map
Home Values in the Area
Average Home Value in this Area
Tax History
| Year | Tax Paid | Tax Assessment Tax Assessment Total Assessment is a certain percentage of the fair market value that is determined by local assessors to be the total taxable value of land and additions on the property. | Land | Improvement |
|---|---|---|---|---|
| 2025 | $5,708 | $393,210 | $80,000 | $313,210 |
| 2024 | $5,708 | $406,760 | $75,000 | $331,760 |
| 2023 | $5,708 | $441,680 | $75,000 | $366,680 |
| 2022 | $9,001 | $354,350 | $60,000 | $294,350 |
| 2021 | $1,260 | $50,000 | $50,000 | $0 |
| 2020 | $336 | $12,940 | $12,940 | $0 |
Property History
| Date | Event | Price | Change | Sq Ft Price |
|---|---|---|---|---|
| 09/02/2025 09/02/25 | Price Changed | $387,000 | -1.9% | $227 / Sq Ft |
| 05/17/2025 05/17/25 | For Sale | $394,500 | +19.9% | $232 / Sq Ft |
| 07/23/2021 07/23/21 | Sold | -- | -- | -- |
| 09/17/2020 09/17/20 | Pending | -- | -- | -- |
| 08/27/2020 08/27/20 | Price Changed | $329,000 | +1.5% | $193 / Sq Ft |
| 08/01/2020 08/01/20 | Price Changed | $324,000 | +3.5% | $190 / Sq Ft |
| 07/13/2020 07/13/20 | For Sale | $312,990 | -- | $184 / Sq Ft |
Purchase History
| Date | Type | Sale Price | Title Company |
|---|---|---|---|
| Special Warranty Deed | -- | Platinum Title |
Mortgage History
| Date | Status | Loan Amount | Loan Type |
|---|---|---|---|
| Closed | $0 | New Conventional | |
| Open | $206,399 | New Conventional |
Similar Homes in Grand Prairie, TX
Source: North Texas Real Estate Information Systems (NTREIS)
MLS Number: 20933100
APN: 281466900K0010000
- Barcelona 3031 D Plan at Mira Lagos
- 7234 Merlot Place
- 7232 Merlot Place
- 7247 Sauvignon Way
- 7220 Calistoga Ln
- 2621 Saint Helena Ln
- 2619 Saint Helena Ln
- 2617 Saint Helena Ln
- 2613 Chablis Dr
- 2715 Columbus
- 2708 Ferdinand
- 2630 Villa di Lago Unit 2
- 2600 Piazza Ct Unit 5
- 2660 Venice Dr Unit 5
- 2743 Columbus
- 2665 Venice Dr Unit 5
- 2690 Venice Dr Unit 2
- 2685 Venice Dr Unit 5
- 7315 Venice Dr Unit 5
- 7315 Venice Dr Unit 2
- 2629 S Grand Peninsula Dr
- 7345 Ventura Ln
- 7402 Lake Ridge Pkwy
- 2767 Waterway Dr
- 7165 Lake Ridge Pkwy
- 7080 Alcala
- 7063 Alcala
- 2540 Baypoint Dr
- 2928 Albares
- 7028 Alcala
- 2860 Prado
- 2852 Caminata
- 2940 Almansa
- 2916 Lavanda
- 6935 Ponzano
- 2956 Benissa
- 6852 Seacoast Dr
- 3220 Paseo
- 7455 Tormes
- 2688 Waters Edge Dr
