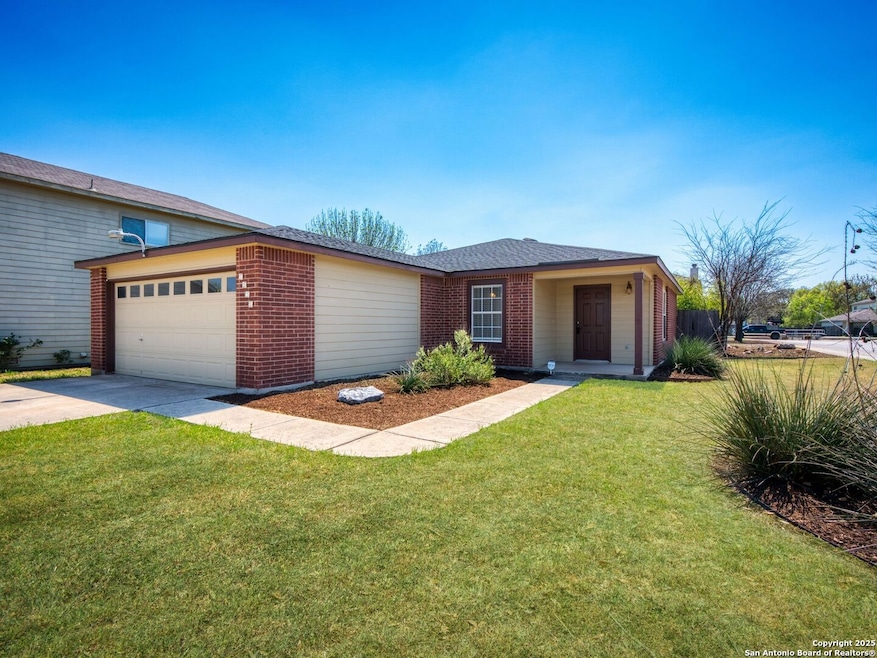
7238 Carriage Fern San Antonio, TX 78249
East Campus NeighborhoodHighlights
- Attic
- Covered Patio or Porch
- Eat-In Kitchen
- Brandeis High School Rated A
- 2 Car Attached Garage
- Double Pane Windows
About This Home
As of April 2025Charming single story home on prime corner lot ideally located near Leon Creek Greenway and Bamberger Nature Park. This move-in-ready gem offers no steps, an open floor plan, and stylish wood-look tile floors throughout-perfect for easy maintenance and modern living. The open floor plan features 2" blinds throughout and a versatile third bedroom that doubles as a study, complete with double glass doors and a closet. The attached two-car garage provides convenience and storage, while the home's proximity to UTSA makes it perfect for students, faculty, or anyone seeking a vibrant yet peaceful community. Key updates include: Exterior paint, roof, 3-ton A/C condenser, air handler, and coil (all 2021). Enjoy the best of nature and city living.
Home Details
Home Type
- Single Family
Est. Annual Taxes
- $5,327
Year Built
- Built in 2002
Lot Details
- 6,490 Sq Ft Lot
- Fenced
- Level Lot
HOA Fees
- $21 Monthly HOA Fees
Home Design
- Slab Foundation
- Composition Roof
- Masonry
Interior Spaces
- 1,204 Sq Ft Home
- Property has 1 Level
- Ceiling Fan
- Double Pane Windows
- Window Treatments
- Ceramic Tile Flooring
- Attic
Kitchen
- Eat-In Kitchen
- Self-Cleaning Oven
- Stove
- Cooktop
- Microwave
- Ice Maker
- Dishwasher
- Disposal
Bedrooms and Bathrooms
- 3 Bedrooms
- Walk-In Closet
- 2 Full Bathrooms
Laundry
- Laundry Room
- Laundry on main level
- Washer Hookup
Parking
- 2 Car Attached Garage
- Garage Door Opener
- Driveway Level
Schools
- Carnahan Elementary School
- Stinson Middle School
- Brandeis High School
Utilities
- Central Heating and Cooling System
- Window Unit Heating System
- Electric Water Heater
- Cable TV Available
Additional Features
- No Carpet
- Covered Patio or Porch
Community Details
- $263 HOA Transfer Fee
- The Meadows Of Carriage Hills Hoa, Inc. Association
- Built by Centex
- Carriage Hills Subdivision
- Mandatory home owners association
Listing and Financial Details
- Legal Lot and Block 111 / 25
- Assessor Parcel Number 172930251110
- Seller Concessions Not Offered
Ownership History
Purchase Details
Purchase Details
Home Financials for this Owner
Home Financials are based on the most recent Mortgage that was taken out on this home.Purchase Details
Home Financials for this Owner
Home Financials are based on the most recent Mortgage that was taken out on this home.Similar Homes in the area
Home Values in the Area
Average Home Value in this Area
Purchase History
| Date | Type | Sale Price | Title Company |
|---|---|---|---|
| Warranty Deed | -- | None Available | |
| Vendors Lien | -- | Commerce Title Company | |
| Corporate Deed | -- | -- |
Mortgage History
| Date | Status | Loan Amount | Loan Type |
|---|---|---|---|
| Previous Owner | $107,200 | Purchase Money Mortgage | |
| Previous Owner | $102,921 | FHA |
Property History
| Date | Event | Price | Change | Sq Ft Price |
|---|---|---|---|---|
| 04/30/2025 04/30/25 | Sold | -- | -- | -- |
| 04/15/2025 04/15/25 | Pending | -- | -- | -- |
| 03/27/2025 03/27/25 | For Sale | $255,000 | 0.0% | $212 / Sq Ft |
| 03/08/2024 03/08/24 | Rented | $1,775 | -2.7% | -- |
| 02/09/2024 02/09/24 | Price Changed | $1,825 | -1.4% | $2 / Sq Ft |
| 01/06/2024 01/06/24 | Price Changed | $1,850 | -5.1% | $2 / Sq Ft |
| 11/30/2023 11/30/23 | For Rent | $1,950 | -- | -- |
Tax History Compared to Growth
Tax History
| Year | Tax Paid | Tax Assessment Tax Assessment Total Assessment is a certain percentage of the fair market value that is determined by local assessors to be the total taxable value of land and additions on the property. | Land | Improvement |
|---|---|---|---|---|
| 2025 | $5,328 | $212,000 | $80,000 | $132,000 |
| 2024 | $5,328 | $232,677 | $80,000 | $152,677 |
| 2023 | $5,328 | $195,000 | $80,000 | $115,000 |
| 2022 | $5,512 | $222,680 | $60,660 | $162,020 |
| 2021 | $4,742 | $184,960 | $49,670 | $135,290 |
| 2020 | $4,252 | $163,000 | $32,930 | $130,070 |
| 2019 | $4,233 | $158,000 | $32,930 | $125,070 |
| 2018 | $4,230 | $157,790 | $32,930 | $124,860 |
| 2017 | $3,896 | $145,090 | $32,930 | $112,160 |
| 2016 | $3,823 | $142,380 | $32,930 | $109,450 |
| 2015 | $3,491 | $134,960 | $32,930 | $102,030 |
| 2014 | $3,491 | $129,350 | $0 | $0 |
Agents Affiliated with this Home
-
Kristi Maxwell

Seller's Agent in 2025
Kristi Maxwell
Kuper Sotheby's Int'l Realty
(210) 288-6211
2 in this area
45 Total Sales
-
Stephanie Flores
S
Buyer's Agent in 2025
Stephanie Flores
JB Goodwin, REALTORS
(210) 837-9351
1 in this area
5 Total Sales
-
L
Seller's Agent in 2024
Leslie Kiper
John Chunn Realty, LLC
Map
Source: San Antonio Board of REALTORS®
MLS Number: 1853187
APN: 17293-025-1110
- 7210 Carriage Mist
- 11158 Elk Park
- 7315 Carriage Ln
- 7302 Carriage Bay
- 11150 Elk Park
- 6822 Mountain Spring St
- 7255 Autumn Park
- 6926 Abbey Falls
- 12614 Carriage Blvd
- 6942 Sunset Village Dr
- 12811 Hunting Hawk
- 7655 Spanish Wood
- 11322 Candle Park
- 12323 Abbey Garden
- 7310 Hunters Lake
- 6902 Abbey Falls
- 7607 Aspen Park Dr
- 13014 Hunters Moon
- 7311 Hunters Raven
- 7203 Spring Drops St






