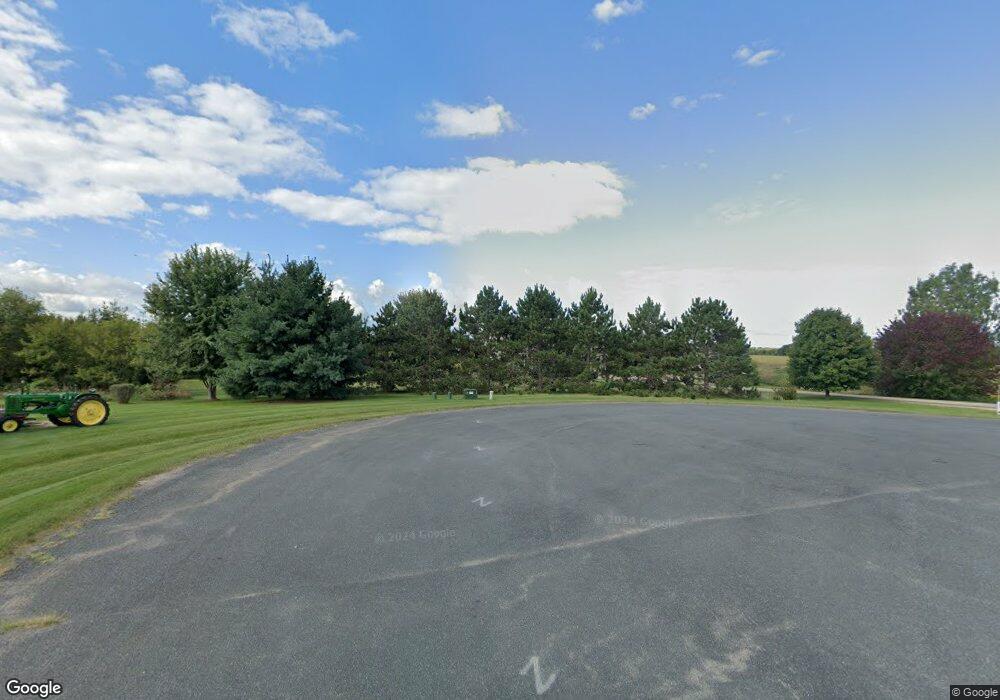724 159th St Roberts, WI 54023
Estimated Value: $527,000 - $559,523
4
Beds
4
Baths
2,461
Sq Ft
$220/Sq Ft
Est. Value
About This Home
This home is located at 724 159th St, Roberts, WI 54023 and is currently estimated at $541,881, approximately $220 per square foot. 724 159th St is a home located in St. Croix County with nearby schools including Saint Croix Central Elementary School, Saint Croix Central Middle School, and St. Croix Central High School.
Ownership History
Date
Name
Owned For
Owner Type
Purchase Details
Closed on
Feb 25, 2016
Sold by
Madaris Shane and Madaris Julie A
Bought by
Richards Paul D and Richards Michelle N
Current Estimated Value
Home Financials for this Owner
Home Financials are based on the most recent Mortgage that was taken out on this home.
Original Mortgage
$249,900
Outstanding Balance
$199,551
Interest Rate
3.92%
Mortgage Type
New Conventional
Estimated Equity
$342,330
Purchase Details
Closed on
Jan 31, 2007
Sold by
Zschernitz Travis L and Zschernitz Wendy S
Bought by
Madaris Shane and Madaris Julie A
Home Financials for this Owner
Home Financials are based on the most recent Mortgage that was taken out on this home.
Original Mortgage
$229,920
Interest Rate
6.31%
Mortgage Type
New Conventional
Create a Home Valuation Report for This Property
The Home Valuation Report is an in-depth analysis detailing your home's value as well as a comparison with similar homes in the area
Home Values in the Area
Average Home Value in this Area
Purchase History
| Date | Buyer | Sale Price | Title Company |
|---|---|---|---|
| Richards Paul D | $289,900 | Ancona Title & Escrow | |
| Madaris Shane | $287,400 | None Available |
Source: Public Records
Mortgage History
| Date | Status | Borrower | Loan Amount |
|---|---|---|---|
| Open | Richards Paul D | $249,900 | |
| Previous Owner | Madaris Shane | $229,920 |
Source: Public Records
Tax History Compared to Growth
Tax History
| Year | Tax Paid | Tax Assessment Tax Assessment Total Assessment is a certain percentage of the fair market value that is determined by local assessors to be the total taxable value of land and additions on the property. | Land | Improvement |
|---|---|---|---|---|
| 2024 | $55 | $491,100 | $49,600 | $441,500 |
| 2023 | $5,604 | $491,100 | $49,600 | $441,500 |
| 2022 | $5,205 | $286,500 | $38,000 | $248,500 |
| 2021 | $4,921 | $286,500 | $38,000 | $248,500 |
| 2020 | $4,566 | $286,500 | $38,000 | $248,500 |
| 2019 | $4,322 | $286,500 | $38,000 | $248,500 |
| 2018 | $4,339 | $286,500 | $38,000 | $248,500 |
| 2017 | $4,343 | $286,500 | $38,000 | $248,500 |
| 2016 | $4,343 | $286,500 | $38,000 | $248,500 |
| 2015 | $4,126 | $284,100 | $38,000 | $246,100 |
| 2014 | $4,017 | $284,100 | $38,000 | $246,100 |
| 2013 | $3,676 | $284,100 | $38,000 | $246,100 |
Source: Public Records
Map
Nearby Homes
- 702 159th St
- 720 159th St
- 721 159th St
- 717 159th St
- 713 159th St
- 709 159th St
- 705 159th St
- 1576 70th Ave
- 722 160th St
- 722 160th St
- 718 160th St
- 726 160th St
- 714 160th St
- 1598 70th Ave
- Lot 39 161st (Rolling Hills Farm) St
- Lot 47 161st (Rolling Hills Farm) St
- Lot 41 161st (Rolling Hills Farm) St
- Lot 43 161st (Rolling Hills Farm) St
- Lot 45 161st (Rolling Hills Farm) St
- 1552 70th Ave
