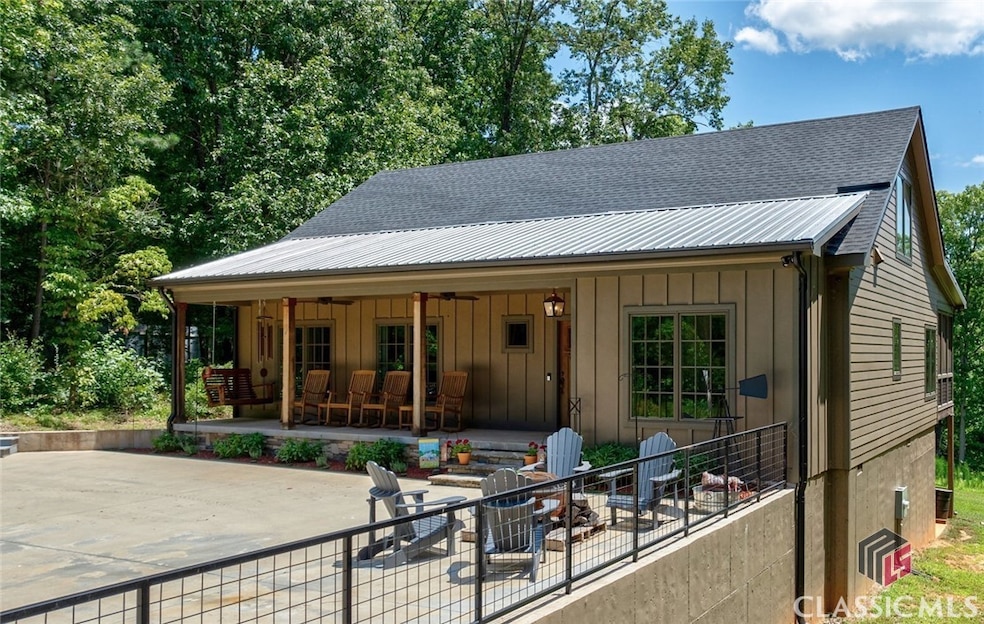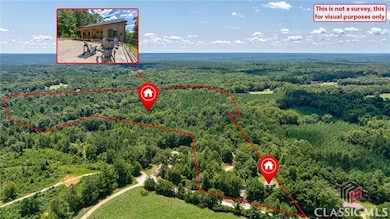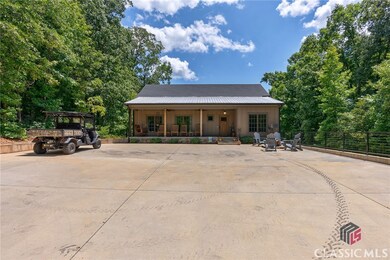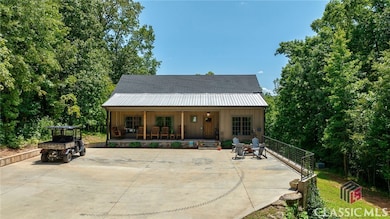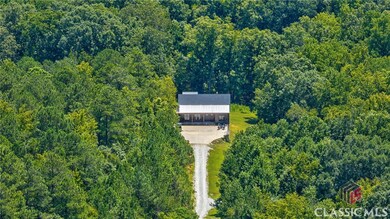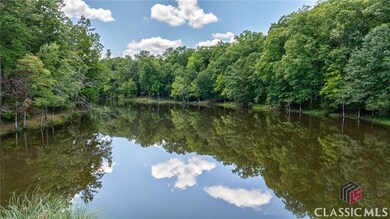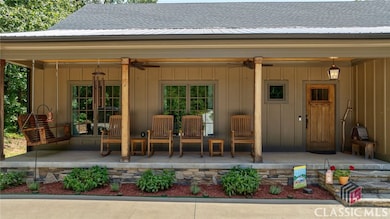724 Bertha Willis Rd Carlton, GA 30627
Estimated payment $7,358/month
Highlights
- Lake Front
- Home fronts a creek
- Cathedral Ceiling
- Madison County High School Rated A-
- Deck
- Wood Flooring
About This Home
FARMHOUSE of your dreams on 59+ ACRES with a PRIVATE LAKE and the ADDITION of a NEW 3 Bedroom/2 Bath MANUFACTURED HOME on the property, perfect for an ADU/SECOND HOME for family members or utilized as a rental! Located just outside ATHENS in Madison County, you have finally found your little PIECE OF PARADISE! The rocking chair front porch welcomes you. As you enter, you immediately feel at home with OPEN CONCEPT living. This home was custom built, so there are too many UPGRADES to mention. The kitchen will WOW you with custom cabinets, a beautiful quartz island with extra storage, high end stainless appliances, subway tile backsplash, porcelain farmhouse sink, gas stove/oven, upgraded lighting and a pot filler faucet. The family room has tons of natural light, wood flooring throughout the main, recessed lighting and features a soaring custom beadboard ceiling with wooden beams. The floor-to-ceiling stone fireplace is stunning with a wood mantle and is ready to warm you on those cold winter nights! Just off the kitchen is a butler's pantry with tons of storage and a large laundry room with a utility sink. The Master Bedroom includes a high ceiling featuring beautiful chandelier lighting, a sliding farmhouse door and a large walk-in closet with custom shelving. The Master Bath has a dual vanity with beautiful cabinetry with a quartz countertop and a large subway tiled shower including a rain shower head. Also on the main level is an extra bedroom and an additional updated full bath. A black iron stair rail leads you to the secondary level of the home. You will love the dual-purpose BONUS/3rd bedroom which includes an office area, extra living space, a half bath and guest room. The exterior of the home features a LARGE SCREENED PORCH perfect for entertaining or drinking your morning coffee. Just off the sunroom is a nice deck for grilling out. The basement of the home includes unfinished space, currently utilized as a WORKSHOP. Multiple parcels which surround the private lake are included in the acreage for the sale of this property. The LIKE-NEW 32' x 60' MANUFACTURED HOME has TONS of natural light and LVP flooring in the main living area. It includes SO MANY WONDERFUL FEATURES including a kitchen with recessed lighting, custom white cabinets, an island, large pantry, vent hood, coffee bar and stainless appliances. The family room has high ceilings with a beautiful stone fireplace. The large master suite includes a walk-in closet, dual vanity with a knee hole, built-in linen closets and an over-sized shower. Also included is a dining area, large laundry room, two additional bedrooms and a full bath. Additional features include a NEW HVAC, a 10' x 12" DECK for entertaining, an 8" x 10" OUTBUILDING and a 20 x 20 CARPORT. It's time to buy your dream home! This won't last long! The property has now been approved for Conservation Use by Madison County for a 10 year period.
Listing Agent
Robin Woodall
Cottage Door Realty, LLC License #356653 Listed on: 05/21/2025
Home Details
Home Type
- Single Family
Est. Annual Taxes
- $5,914
Year Built
- Built in 2020
Lot Details
- Home fronts a creek
- Lake Front
Parking
- 4 Parking Spaces
Home Design
- Rustic Architecture
- Wood Siding
- Stone
Interior Spaces
- 2,428 Sq Ft Home
- 2-Story Property
- Cathedral Ceiling
- Recessed Lighting
- 1 Fireplace
- Screened Porch
- Laundry Room
Kitchen
- Microwave
- Dishwasher
- Kitchen Island
- Farmhouse Sink
Flooring
- Wood
- Tile
Bedrooms and Bathrooms
- 3 Bedrooms
Basement
- Basement Fills Entire Space Under The House
- Crawl Space
Outdoor Features
- Deck
Schools
- Comer Elementary School
- Madison County Middle School
- Madison County High School
Utilities
- Central Heating and Cooling System
- Septic Tank
Community Details
- No Home Owners Association
Listing and Financial Details
- Assessor Parcel Number 0106 049
Map
Home Values in the Area
Average Home Value in this Area
Tax History
| Year | Tax Paid | Tax Assessment Tax Assessment Total Assessment is a certain percentage of the fair market value that is determined by local assessors to be the total taxable value of land and additions on the property. | Land | Improvement |
|---|---|---|---|---|
| 2024 | $3,648 | $150,176 | $24,192 | $125,984 |
| 2023 | $4,201 | $137,608 | $20,160 | $117,448 |
| 2022 | $2,947 | $116,835 | $13,860 | $102,975 |
| 2021 | $1,977 | $64,747 | $13,860 | $50,887 |
| 2020 | $364 | $11,844 | $11,844 | $0 |
| 2019 | $368 | $11,844 | $11,844 | $0 |
| 2018 | $338 | $10,836 | $10,836 | $0 |
| 2017 | $290 | $10,080 | $10,080 | $0 |
| 2016 | $289 | $10,080 | $10,080 | $0 |
| 2015 | $289 | $10,080 | $10,080 | $0 |
| 2014 | $238 | $8,244 | $8,244 | $0 |
| 2013 | -- | $8,244 | $8,244 | $0 |
Property History
| Date | Event | Price | Change | Sq Ft Price |
|---|---|---|---|---|
| 07/16/2025 07/16/25 | For Sale | $798,000 | -38.6% | $329 / Sq Ft |
| 05/20/2025 05/20/25 | For Sale | $1,300,000 | -- | $535 / Sq Ft |
Purchase History
| Date | Type | Sale Price | Title Company |
|---|---|---|---|
| Limited Warranty Deed | $230,000 | -- | |
| Quit Claim Deed | -- | -- | |
| Warranty Deed | -- | -- | |
| Deed | -- | -- | |
| Deed | -- | -- | |
| Deed | $15,000 | -- | |
| Deed | -- | -- | |
| Deed | -- | -- | |
| Deed | -- | -- |
Mortgage History
| Date | Status | Loan Amount | Loan Type |
|---|---|---|---|
| Open | $374,000 | New Conventional | |
| Closed | $374,000 | New Conventional |
Source: Savannah Multi-List Corporation
MLS Number: CM1025936
APN: 0106-049
- 73 E North Ave
- 71 E North Ave
- 69 E North Ave
- 318 Highland Park Dr
- 176 Crawford W Long St
- 264 Sorrow Patterson Rd
- 148 N Upson St
- 112 White Cir
- 504 Bedford Dr
- 105 Fox Hall Trail
- 122 Bach Dr
- 341 Canada Ct
- 342 Canada Ct
- 159 Brad St
- 157 Talley Crossing
- 163 Brad St
- 167 Talley Crossing
- 359 Railroad St Unit F
- 359 Railroad St Unit B
- 359 Railroad St Unit D
