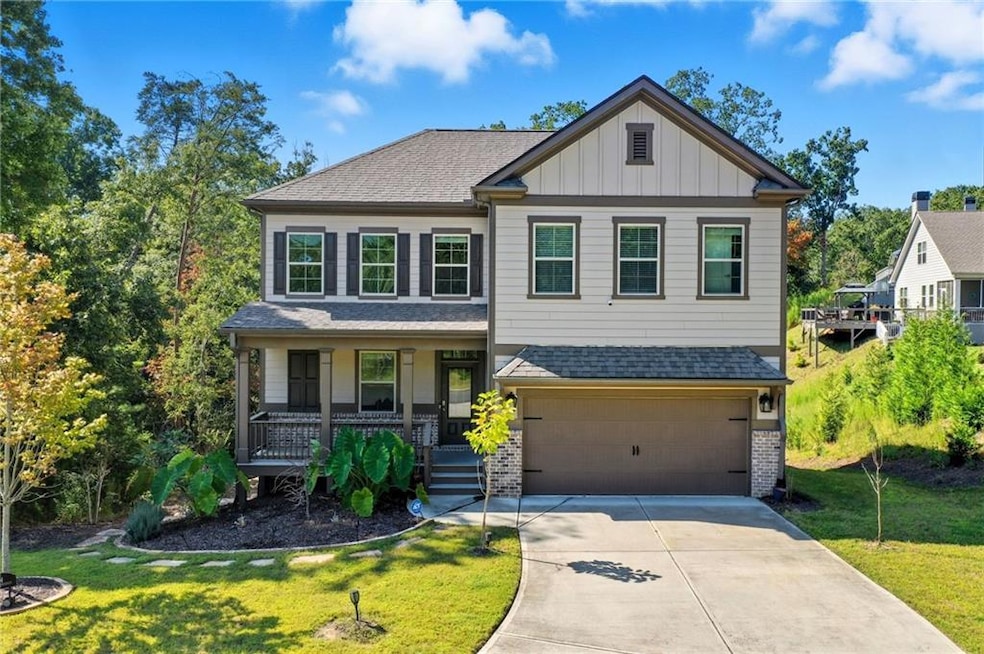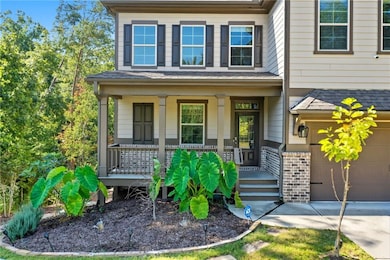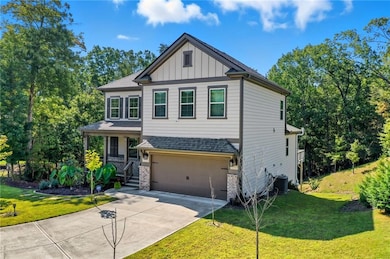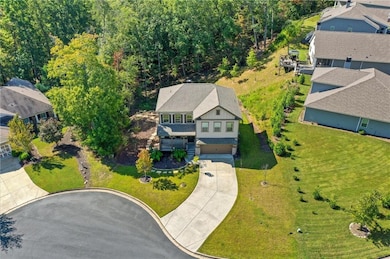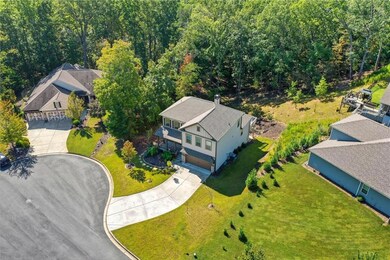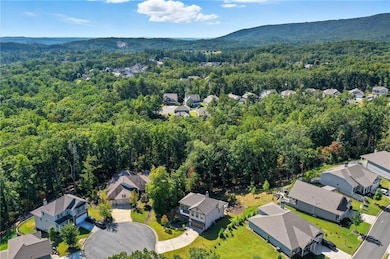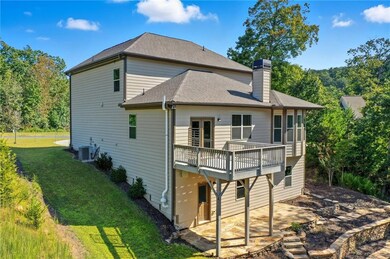724 Broken Arrow Waleska, GA 30183
Estimated payment $3,116/month
Highlights
- Marina
- Golf Course Community
- Gated Community
- Boat or Launch Ramp
- Open-Concept Dining Room
- View of Trees or Woods
About This Home
LIKE NEW! This Lovely Traditional Home Sits on a Quiet Cul-de-sac Lot with Mountain Views! The Home is Thoughtfully Designed with a Myriad of Windows that Invite in Natural Light From Every Angle. Fresh Interior Paint in a Neutral Color Palette Enhances the Natural Light Throughout the Home. Wainscoting Dresses Up the Entry and Leads to the Open Concept Great Room, Kitchen and Dining Area. The Great Room Features a Natural Stone Fireplace with Rough Hewn Stone Mantle that Anchors the Space and Gives a Welcoming Feel. The Kitchen Will Delight Any Chef with It's White Cabinetry, Stainless Appliances, Including Double Ovens and Beautiful Glass Tile Back Splash. The Primary Suite on the Main Presents a Stunning Floor to Ceiling Wall of Windows with Views to the Back Yard. The Spacious Primary En Suite has Double Vanity, Separate Shower and Soaking Tub. An Open Staircase with Beautiful Ligting and Windows with Views of the Mountains Leads to the Upper Level Where You are Greeted with a Generous Loft Space, Three Additional Bedrooms and Full Bath! Massive Potential in the Unfinished Walk-out Terrace Level Awaits Your Finishing Touch! Imagine the Possibilites! This Level Leads Directly to a Stunning Stone Patio, Terraced Yard and Fantastic Fire Pit Area. Enhance Your Outdoor Experience with the Trimlight Exterior Lighting System that Provides Year-Around Outdoor LED Lighting! Another Upgrade is the Whole House Eco Water System that Softens and Filters the Water for the Entire Home! Come See What this Home has to Offer and Start Imagining Your Lifestyle in this Gated Lake and Golf Community Offering Fantastic Amenities! 24 Hour Security. Only 1 Hour North of Atlanta.
Home Details
Home Type
- Single Family
Est. Annual Taxes
- $4,745
Year Built
- Built in 2022
Lot Details
- 0.28 Acre Lot
- Property fronts a private road
- Cul-De-Sac
- Level Lot
- Back and Front Yard
HOA Fees
- $218 Monthly HOA Fees
Parking
- 2 Car Garage
- Parking Accessed On Kitchen Level
- Front Facing Garage
- Driveway Level
Property Views
- Woods
- Mountain
- Neighborhood
Home Design
- Traditional Architecture
- Brick Exterior Construction
- Composition Roof
- Concrete Perimeter Foundation
- HardiePlank Type
Interior Spaces
- 2-Story Property
- Crown Molding
- Tray Ceiling
- Ceiling Fan
- Recessed Lighting
- Fireplace With Gas Starter
- Double Pane Windows
- Entrance Foyer
- Great Room with Fireplace
- Open-Concept Dining Room
- Loft
- Pull Down Stairs to Attic
Kitchen
- Open to Family Room
- Breakfast Bar
- Walk-In Pantry
- Double Oven
- Electric Cooktop
- Microwave
- Dishwasher
- Kitchen Island
- Stone Countertops
- Wood Stained Kitchen Cabinets
- Disposal
Flooring
- Wood
- Carpet
- Ceramic Tile
Bedrooms and Bathrooms
- 4 Bedrooms | 1 Primary Bedroom on Main
- Walk-In Closet
- Dual Vanity Sinks in Primary Bathroom
- Separate Shower in Primary Bathroom
- Soaking Tub
Laundry
- Laundry Room
- Laundry on main level
- Dryer
- Washer
Basement
- Walk-Out Basement
- Interior and Exterior Basement Entry
- Stubbed For A Bathroom
Home Security
- Carbon Monoxide Detectors
- Fire and Smoke Detector
Eco-Friendly Details
- Air Purifier
Outdoor Features
- Boat or Launch Ramp
- Deck
- Covered Patio or Porch
- Exterior Lighting
- Rain Gutters
Schools
- R. M. Moore Elementary School
- Teasley Middle School
- Cherokee High School
Utilities
- Cooling Available
- Air Source Heat Pump
- Underground Utilities
- 220 Volts
- 110 Volts
- Private Water Source
- High Speed Internet
- Phone Available
- Cable TV Available
Listing and Financial Details
- Tax Lot 73
- Assessor Parcel Number 22N02A 073
Community Details
Overview
- Lake Arrowhead Subdivision
- Rental Restrictions
- Community Lake
Amenities
- Restaurant
- Clubhouse
Recreation
- Marina
- Golf Course Community
- Pickleball Courts
- Community Playground
- Community Pool
- Park
- Dog Park
Security
- Gated Community
Map
Home Values in the Area
Average Home Value in this Area
Tax History
| Year | Tax Paid | Tax Assessment Tax Assessment Total Assessment is a certain percentage of the fair market value that is determined by local assessors to be the total taxable value of land and additions on the property. | Land | Improvement |
|---|---|---|---|---|
| 2025 | $5,528 | $210,520 | $40,000 | $170,520 |
| 2024 | $4,695 | $180,680 | $34,000 | $146,680 |
| 2023 | $4,525 | $174,120 | $33,383 | $140,737 |
| 2022 | $725 | $27,600 | $27,600 | $0 |
| 2021 | $363 | $12,800 | $12,800 | $0 |
| 2020 | $364 | $12,800 | $12,800 | $0 |
| 2019 | $364 | $12,800 | $12,800 | $0 |
| 2018 | $320 | $11,200 | $11,200 | $0 |
| 2017 | $234 | $56,000 | $22,400 | $0 |
| 2016 | $234 | $20,100 | $8,040 | $0 |
| 2015 | $236 | $20,100 | $8,040 | $0 |
| 2014 | $237 | $20,100 | $8,040 | $0 |
Property History
| Date | Event | Price | List to Sale | Price per Sq Ft | Prior Sale |
|---|---|---|---|---|---|
| 10/23/2025 10/23/25 | Pending | -- | -- | -- | |
| 09/15/2025 09/15/25 | For Sale | $475,000 | +9.1% | $190 / Sq Ft | |
| 06/28/2022 06/28/22 | Sold | $435,258 | +2.1% | $192 / Sq Ft | View Prior Sale |
| 01/05/2022 01/05/22 | Price Changed | $426,425 | +1.2% | $188 / Sq Ft | |
| 12/27/2021 12/27/21 | For Sale | $421,425 | -- | $186 / Sq Ft | |
| 12/22/2021 12/22/21 | Pending | -- | -- | -- |
Purchase History
| Date | Type | Sale Price | Title Company |
|---|---|---|---|
| Warranty Deed | $435,258 | -- | |
| Warranty Deed | $788,294 | -- |
Mortgage History
| Date | Status | Loan Amount | Loan Type |
|---|---|---|---|
| Open | $391,732 | New Conventional |
Source: First Multiple Listing Service (FMLS)
MLS Number: 7649191
APN: 22N02A-00000-073-000
- 706 Broken Arrow
- 2007 Eagles Ridge
- 297 Cherokee Dr
- 519 Amber Stone
- 517 Amber Stone
- 515 Amber Stone
- 148 Hawks Trail
- 610 Spring Water
- 102 Gorath Ct
- 113 Ash Ct
- 308 Feather Perch
- 149 Morse Elm Ct
- 200 Cherokee Dr
- 206 Talga Glen
- 208 Talga Glen
- 214 Talga Glen
- 206 White Eagle Dr
- 202 White Eagle Dr
- 118 Morning Star Dr
