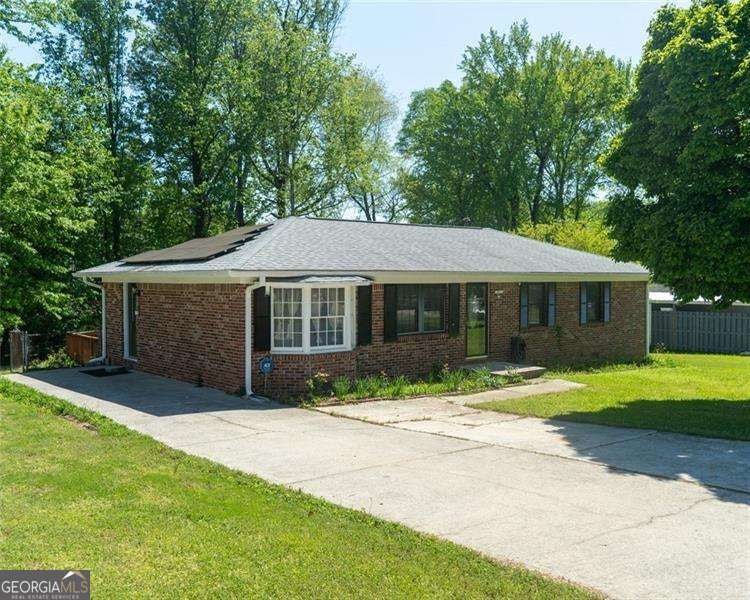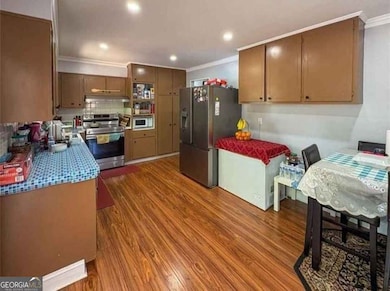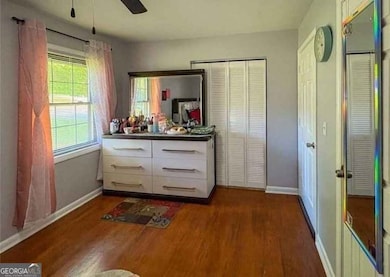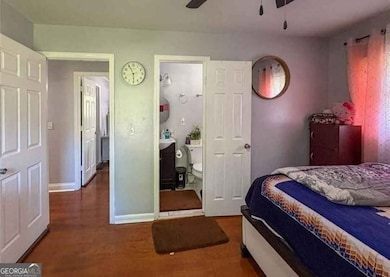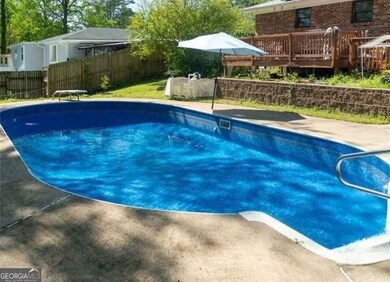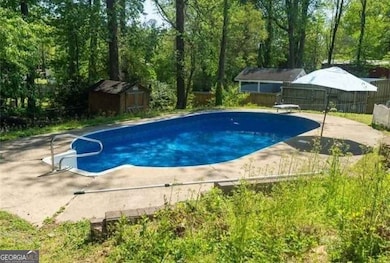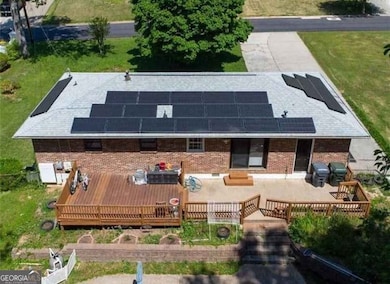724 Camelot Way Norcross, GA 30071
Estimated payment $2,236/month
Highlights
- In Ground Pool
- Solar Power System
- Deck
- Paul Duke STEM High School Rated A+
- City View
- Ranch Style House
About This Home
Turn-Key Investment Opportunity: Norcross Cash-Flow Machine! Address: 724 Camelot Way, Norcross, GA 30071 Price: $360,000 Property Highlights This fully renovated, low-maintenance home on Jimmy Carter Blvd offers an incredible opportunity for immediate cash flow in Norcross. 3 Bedrooms / 2 Full Bathrooms Fully Renovated: Boasting modern finishes and new wood flooring throughout. Private Swimming Pool: A desirable feature that enhances tenant appeal and property value. Spacious Double Driveway Major Value-Add: Includes a Paid-Off Tesla Solar System (valued at $74,000!), significantly reducing utility costs and boosting profitability. Investment Snapshot Current Monthly Rent: $2,300 Immediate Cash Flow: An excellent tenant is already in place, providing income from day one. Low Maintenance: Recent, quality renovations mean fewer unexpected repair costs. Long-Term Security: The Norcross location and desirable features make this a stable, high-demand rental. Don't miss out on this turn-key, high-performing investment property!
Home Details
Home Type
- Single Family
Est. Annual Taxes
- $4,016
Year Built
- Built in 1970 | Remodeled
Lot Details
- 0.35 Acre Lot
- Back Yard Fenced
Parking
- Parking Pad
Home Design
- Ranch Style House
- Block Foundation
- Composition Roof
- Four Sided Brick Exterior Elevation
Interior Spaces
- Ceiling Fan
- City Views
- Crawl Space
- Fire and Smoke Detector
- Laundry Room
Kitchen
- Breakfast Area or Nook
- Dishwasher
- Disposal
Flooring
- Wood
- Laminate
Bedrooms and Bathrooms
- 3 Main Level Bedrooms
- 2 Full Bathrooms
Outdoor Features
- In Ground Pool
- Deck
Schools
- Baldwin Elementary School
- Summerour Middle School
- Norcross High School
Utilities
- Central Heating and Cooling System
- Heating System Uses Natural Gas
- 220 Volts
- Cable TV Available
Additional Features
- Solar Power System
- City Lot
Community Details
Overview
- No Home Owners Association
- Sheffield Forest Subdivision
Amenities
- Laundry Facilities
Map
Home Values in the Area
Average Home Value in this Area
Tax History
| Year | Tax Paid | Tax Assessment Tax Assessment Total Assessment is a certain percentage of the fair market value that is determined by local assessors to be the total taxable value of land and additions on the property. | Land | Improvement |
|---|---|---|---|---|
| 2025 | $4,241 | $134,200 | $25,840 | $108,360 |
| 2024 | $3,456 | $108,000 | $25,600 | $82,400 |
| 2023 | $3,456 | $125,120 | $20,800 | $104,320 |
| 2022 | $3,695 | $115,120 | $20,800 | $94,320 |
| 2021 | $2,599 | $79,240 | $14,320 | $64,920 |
| 2020 | $2,619 | $79,240 | $14,320 | $64,920 |
| 2019 | $2,893 | $66,040 | $12,000 | $54,040 |
| 2018 | $2,187 | $66,040 | $12,000 | $54,040 |
| 2016 | $1,405 | $49,600 | $9,200 | $40,400 |
| 2015 | $1,672 | $42,760 | $8,000 | $34,760 |
| 2014 | -- | $33,760 | $8,000 | $25,760 |
Property History
| Date | Event | Price | List to Sale | Price per Sq Ft | Prior Sale |
|---|---|---|---|---|---|
| 10/08/2025 10/08/25 | Price Changed | $360,000 | -1.4% | -- | |
| 10/01/2025 10/01/25 | Price Changed | $365,000 | -3.9% | -- | |
| 10/01/2025 10/01/25 | For Sale | $380,000 | 0.0% | -- | |
| 09/30/2025 09/30/25 | Off Market | $380,000 | -- | -- | |
| 08/21/2025 08/21/25 | For Sale | $380,000 | +40.7% | -- | |
| 05/30/2023 05/30/23 | Sold | $270,000 | -5.3% | $193 / Sq Ft | View Prior Sale |
| 04/14/2023 04/14/23 | For Sale | $285,000 | 0.0% | $204 / Sq Ft | |
| 03/21/2023 03/21/23 | For Sale | $285,000 | 0.0% | $204 / Sq Ft | |
| 02/22/2023 02/22/23 | For Sale | $285,000 | 0.0% | $204 / Sq Ft | |
| 02/21/2023 02/21/23 | For Sale | $285,000 | 0.0% | $204 / Sq Ft | |
| 02/15/2023 02/15/23 | Pending | -- | -- | -- | |
| 02/02/2023 02/02/23 | Price Changed | $285,000 | -3.4% | $204 / Sq Ft | |
| 01/20/2023 01/20/23 | For Sale | $295,000 | +70.6% | $211 / Sq Ft | |
| 10/20/2017 10/20/17 | Sold | $172,900 | +1.8% | $124 / Sq Ft | View Prior Sale |
| 09/11/2017 09/11/17 | Pending | -- | -- | -- | |
| 09/08/2017 09/08/17 | For Sale | $169,900 | -- | $122 / Sq Ft |
Purchase History
| Date | Type | Sale Price | Title Company |
|---|---|---|---|
| Warranty Deed | $270,000 | -- | |
| Warranty Deed | $172,900 | -- | |
| Deed | $153,000 | -- | |
| Deed | $82,200 | -- |
Mortgage History
| Date | Status | Loan Amount | Loan Type |
|---|---|---|---|
| Open | $243,000 | New Conventional | |
| Previous Owner | $169,767 | FHA | |
| Previous Owner | $153,000 | New Conventional | |
| Closed | $0 | No Value Available |
Source: Georgia MLS
MLS Number: 10591863
APN: 6-224A-208
- 2024 Marshes Glenn Dr
- 5897 Western Hills Dr Unit 1
- 5695 Western Hills Dr
- 26 Reeves St
- 2918 Wild Laurel Ct
- 2848 Wild Laurel Ct
- 5766 Buford Hwy
- 6135 Redwine St
- 370 Thrasher St Unit 2
- 5926 Redwine St
- 6023 Skellig St
- 5645 Hammond Dr
- 2751 Maddison Towns Ave
- 6026 Cushing Cir
- 2798 Maddison Towns Ave
- 5596 Buford Hwy
- 2199 Summertown Dr
- 90 W Peachtree St
- 4314 Cherry Laurel Pass
- 5721 Glenn Hollow Ct
- 2271 Marshes Glenn Dr
- 2271 Marshes Glenn Dr NW
- 5881 Lanier Blvd NW
- 2250 Pelican Dr
- 5783 Sharon Dr NW
- 5830 Buford Hwy
- 619 S Peachtree St Unit ID1019262P
- 619 S Peachtree St Unit ID1019269P
- 639 S Peachtree St Unit ID1019271P
- 659 S Peachtree St Unit ID1019258P
- 659 S Peachtree St Unit ID1019268P
- 26 Reeves St
- 2708 Wild Laurel Ct
- 500 Thrasher St
- 5616 Hammond Dr NW
- 5616 Hammond Dr
- 6023 Skellig St
- 100 Chase Common Dr
- 2128 Terrace Club Ct
