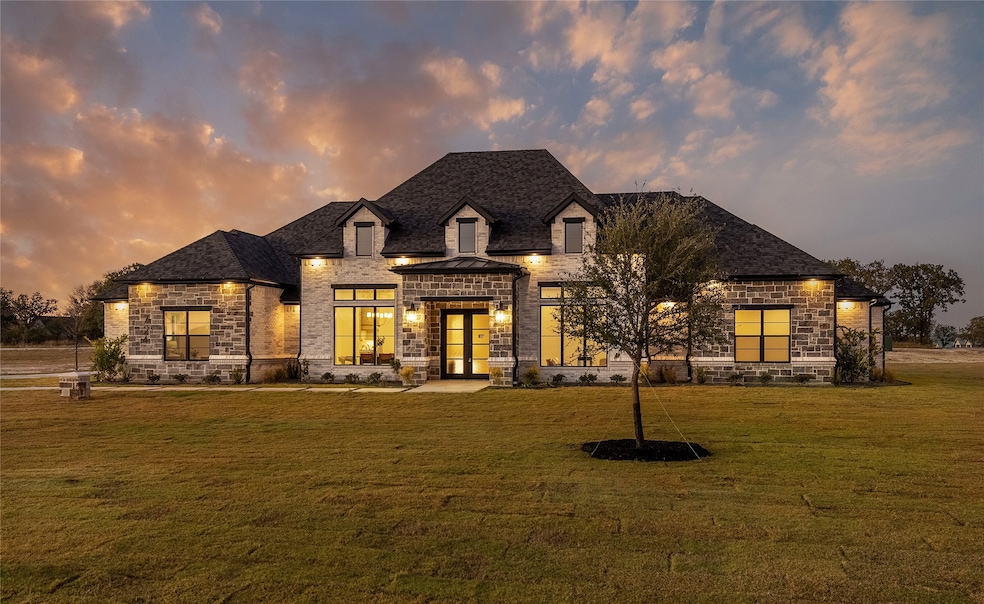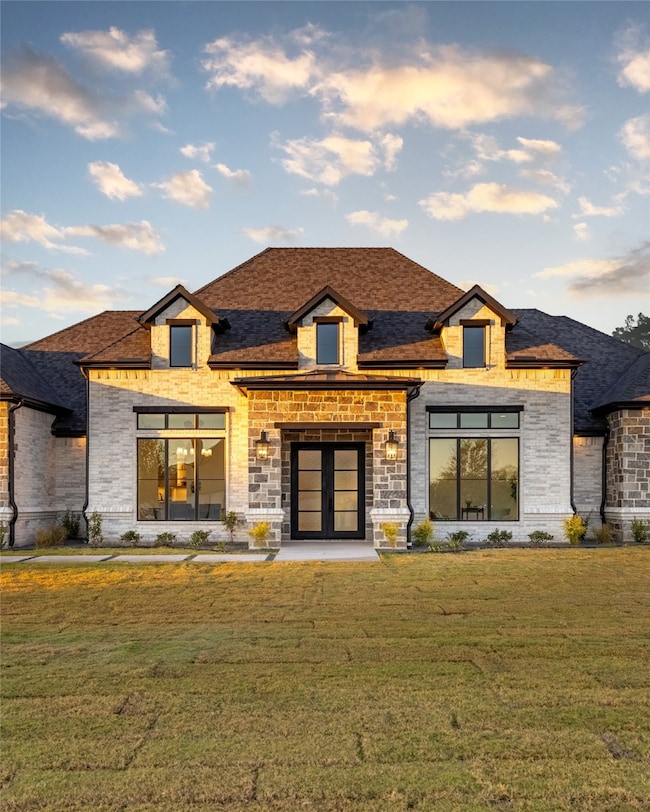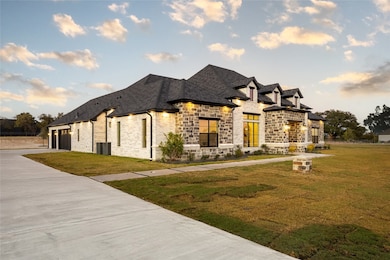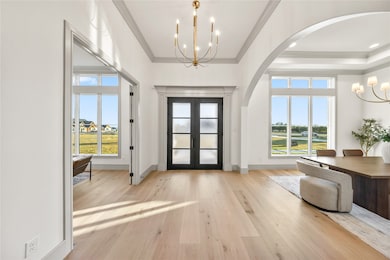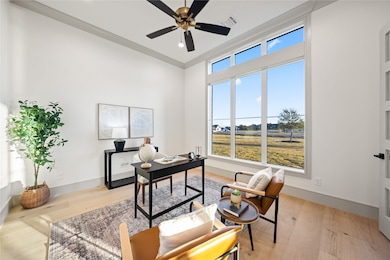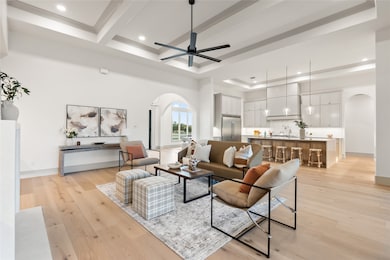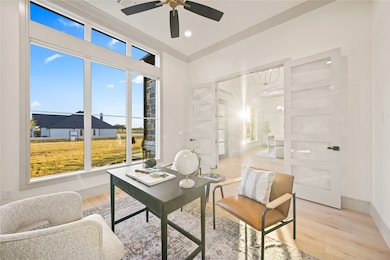724 Cooper Trail Weatherford, TX 76087
Estimated payment $7,760/month
Highlights
- New Construction
- Traditional Architecture
- 2 Fireplaces
- Brock Intermediate School Rated A-
- Wood Flooring
- Covered Patio or Porch
About This Home
Welcome to this exceptional luxury estate by Ashlyn Homes, nestled in the coveted gated community of Santana Ridge, Weatherford. Situated on a stunning ~2-acre homesite, this 4-bedroom, 4.5-bath residence spans approximately 4,203 sq ft of thoughtfully designed living space. As you approach the home, you’ll immediately appreciate the architectural presence, premium finishes, and sense of arrival unique to Santana Ridge—an estate community designed for those who appreciate luxury, privacy and refined craftsmanship. Inside, the open-concept layout seamlessly connects the grand foyer to the formal living area, chef’s kitchen and generous family room—ideal for upscale entertaining or comfortable everyday living. This home also features a luxurious primary suite, secondary bedrooms with ample space for family or guests, and a thoughtfully placed half bath for convenience.
Listing Agent
NextHome Integrity Group Brokerage Phone: 817-770-0725 License #0709658 Listed on: 11/07/2025

Home Details
Home Type
- Single Family
Est. Annual Taxes
- $920
Year Built
- Built in 2025 | New Construction
HOA Fees
- $42 Monthly HOA Fees
Parking
- 3 Car Attached Garage
- Epoxy
- Garage Door Opener
Home Design
- Traditional Architecture
- Brick Exterior Construction
- Slab Foundation
- Composition Roof
Interior Spaces
- 4,203 Sq Ft Home
- 1-Story Property
- Decorative Lighting
- 2 Fireplaces
- Wood Burning Fireplace
- Ventless Fireplace
Kitchen
- Electric Oven
- Gas Cooktop
- Microwave
- Dishwasher
- Disposal
Flooring
- Wood
- Carpet
- Tile
Bedrooms and Bathrooms
- 4 Bedrooms
Eco-Friendly Details
- Energy-Efficient Appliances
- Energy-Efficient Insulation
Schools
- Brock Elementary School
- Brock High School
Utilities
- Central Heating and Cooling System
- Vented Exhaust Fan
- Aerobic Septic System
- High Speed Internet
- Cable TV Available
Additional Features
- Covered Patio or Porch
- 2.01 Acre Lot
Listing and Financial Details
- Legal Lot and Block 7 / C
- Assessor Parcel Number R000119012
Community Details
Overview
- Association fees include management
- Santana Ridge Estates Association
- Santana Ridge Subdivision
Amenities
- Community Mailbox
Map
Home Values in the Area
Average Home Value in this Area
Tax History
| Year | Tax Paid | Tax Assessment Tax Assessment Total Assessment is a certain percentage of the fair market value that is determined by local assessors to be the total taxable value of land and additions on the property. | Land | Improvement |
|---|---|---|---|---|
| 2025 | $920 | $126,060 | $126,060 | -- |
| 2024 | $920 | $50,000 | $50,000 | -- |
| 2023 | $920 | $50,000 | $50,000 | $0 |
| 2022 | $1,015 | $50,000 | $50,000 | $0 |
Property History
| Date | Event | Price | List to Sale | Price per Sq Ft |
|---|---|---|---|---|
| 11/07/2025 11/07/25 | For Sale | $1,449,900 | -- | $345 / Sq Ft |
Purchase History
| Date | Type | Sale Price | Title Company |
|---|---|---|---|
| Warranty Deed | -- | Providence Title Company |
Source: North Texas Real Estate Information Systems (NTREIS)
MLS Number: 21107405
APN: R000119012
- 200 Dan Russell Bend
- 801 Purselley Pass
- 805 Purselley Pass
- 121 Dan Russell Bend
- 621 Hondo Crossing
- 101 Pharris Ct
- 617 Hondo Crossing
- 613 Hondo Crossing
- 209 Wren View
- 116 Gibson Bend
- 112 Gibson Bend
- 108 Gibson Bend
- 000 Dennis Rd
- 103 Patrick Creek Rd
- TBA Old Brock Rd
- 3380 Westridge Dr Unit B
- 3380 Westridge Dr
- 3380 Westridge Dr Unit C
- 393 Canyon Creek Cir
- 151 Canyon Creek Ct
- 121 Winners Cir Unit 108
- 121 Winners Cir Unit 102
- 111 Brock Hill Ln
- 133 Winners Cir Unit 402
- 133 Winners Cir Unit 202
- 133 Winners Cir Unit 302
- 133 Winners Cir Unit 301
- 133 Winners Cir Unit 103
- 133 Winners Cir Unit 102
- 133 Winners Cir Unit 101
- 1252 Kerrville Ln
- 1233 Bosque Ln
- 2544 Doe Run
- 2565 Silver Fox Trail
- 2537 Doe Run
- 119 Bennett Hills Dr Unit 2
- 1225 Glen Ct
- 8605 Ellis Dr Unit 4
- 1016 Deer Valley Dr
- 1309 Jake Ct
