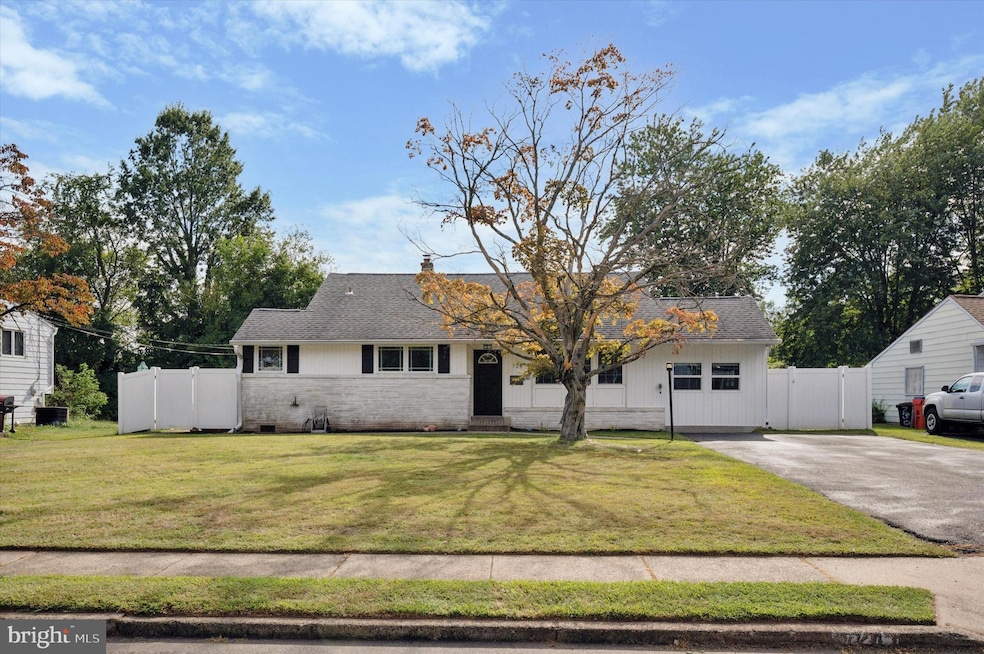724 Cypress Rd Warminster, PA 18974
Estimated payment $2,859/month
Highlights
- No HOA
- Doors swing in
- 90% Forced Air Heating and Cooling System
- Recessed Lighting
About This Home
724 Cypress Road truly checks all the boxes — combining smart upgrades with modern functionality. This recently renovated 4-bedroom, 2-bath split-level in the heart of Warminster (Centennial Schools) has it all: electric car charging outlet for electric vehicles, style and space throughout, a custom hand-built Amish shed with dual double-door entrances and ramps, a 6-foot vinyl privacy fence, 200-amp electrical service, and so much more. Step inside to bright, open living and dining areas with fresh paint that flow seamlessly into a sleek galley-style kitchen boasting stainless steel appliances, abundant cabinetry, and direct access to an expansive patio—perfect for BBQs and entertaining. The garage has been reimagined as a versatile bonus room featuring recessed lighting, storage, closet space, a hidden French drain system, and its own mini-split AC/heat unit—ideal as an office, playroom, or 4th bedroom. All of this is set in a prime location near major roads, shopping, dining, and commuter routes, within the sought-after Centennial School District known for its supportive environment and impressive student-teacher ratios. Come see what a lifestyle upgrade looks like, you’re going to love it in Warminster!
Home Details
Home Type
- Single Family
Est. Annual Taxes
- $4,532
Year Built
- Built in 1957
Lot Details
- 10,125 Sq Ft Lot
- Lot Dimensions are 75.00 x 135.00
- Property is zoned R2
Home Design
- Split Level Home
- Slab Foundation
- Frame Construction
Interior Spaces
- 1,628 Sq Ft Home
- Property has 2 Levels
- Recessed Lighting
Bedrooms and Bathrooms
Parking
- 4 Parking Spaces
- 4 Driveway Spaces
Accessible Home Design
- Doors swing in
Utilities
- 90% Forced Air Heating and Cooling System
- Natural Gas Water Heater
Community Details
- No Home Owners Association
- Warminster Vil Subdivision
Listing and Financial Details
- Tax Lot 133
- Assessor Parcel Number 49-015-133
Map
Home Values in the Area
Average Home Value in this Area
Tax History
| Year | Tax Paid | Tax Assessment Tax Assessment Total Assessment is a certain percentage of the fair market value that is determined by local assessors to be the total taxable value of land and additions on the property. | Land | Improvement |
|---|---|---|---|---|
| 2025 | $4,390 | $20,800 | $5,000 | $15,800 |
| 2024 | $4,390 | $20,800 | $5,000 | $15,800 |
| 2023 | $4,255 | $20,800 | $5,000 | $15,800 |
| 2022 | $4,164 | $20,800 | $5,000 | $15,800 |
| 2021 | $4,067 | $20,800 | $5,000 | $15,800 |
| 2020 | $4,010 | $20,800 | $5,000 | $15,800 |
| 2019 | $3,797 | $20,800 | $5,000 | $15,800 |
| 2018 | $3,706 | $20,800 | $5,000 | $15,800 |
| 2017 | $3,598 | $20,800 | $5,000 | $15,800 |
| 2016 | $3,598 | $20,800 | $5,000 | $15,800 |
| 2015 | $3,564 | $20,800 | $5,000 | $15,800 |
| 2014 | $3,564 | $20,800 | $5,000 | $15,800 |
Property History
| Date | Event | Price | List to Sale | Price per Sq Ft | Prior Sale |
|---|---|---|---|---|---|
| 10/26/2025 10/26/25 | Pending | -- | -- | -- | |
| 10/16/2025 10/16/25 | Price Changed | $469,900 | -4.1% | $289 / Sq Ft | |
| 09/20/2025 09/20/25 | For Sale | $489,900 | +63.3% | $301 / Sq Ft | |
| 06/28/2018 06/28/18 | Sold | $300,000 | -4.7% | $293 / Sq Ft | View Prior Sale |
| 06/01/2018 06/01/18 | Pending | -- | -- | -- | |
| 05/17/2018 05/17/18 | For Sale | $314,900 | -- | $308 / Sq Ft |
Purchase History
| Date | Type | Sale Price | Title Company |
|---|---|---|---|
| Deed | $300,000 | Core Abstract | |
| Quit Claim Deed | -- | -- |
Source: Bright MLS
MLS Number: PABU2105436
APN: 49-015-133
- 0 York Rd
- Lot 15 Kennedy Way
- 446 Maple St
- 713 Mason Dr
- 632 Longfellow Ct
- 425 Grape St
- L:26 Street Rd
- 524 Penrose Ln
- 472 4th Ave
- 408 Brandywine Ct Unit YV408
- 422 Brandywine Ct Unit YV422
- 995 Howard Rd
- 905 Holden Ct
- 942 Stein Ct
- 220 Nemoral St
- 100 Villa Dr Unit 224
- 200 Maple St
- 64 Villa Dr Unit 206
- 176 Westbury Dr
- 1277 Beverly Rd







