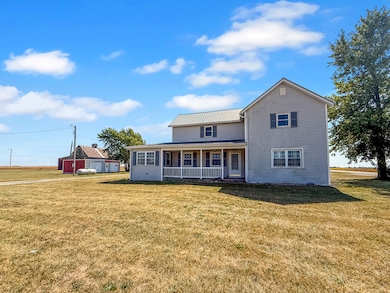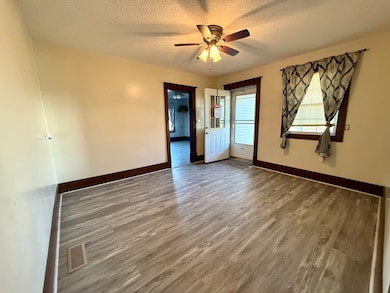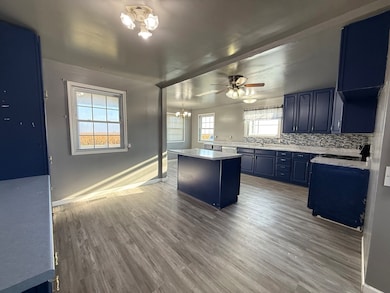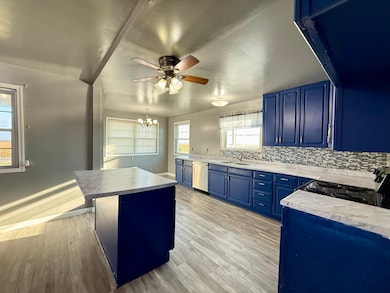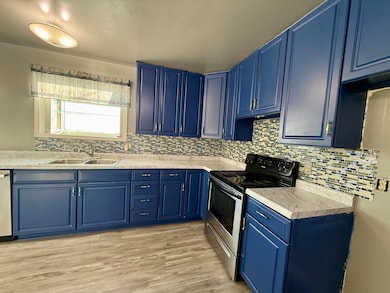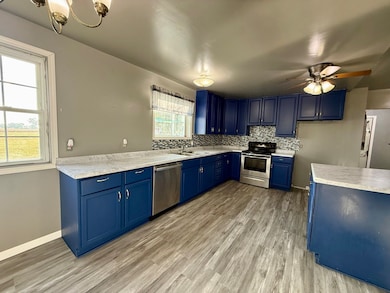724 E 2600 Rd N Penfield, IL 61862
Estimated payment $1,195/month
Highlights
- Farmhouse Style Home
- Den
- Laundry Room
- Corner Lot
- Living Room
- Corn Crib Barn
About This Home
Welcome to this charming farmhouse set on 3 acres, offering the perfect mix of space, updates, and country living potential! The main level features a spacious addition with a large kitchen complete with an island and ample cabinetry. A main floor bedroom and full bath with laundry provide convenience and flexibility. Upstairs, you'll find a versatile landing that could serve as a family room, plus two bedrooms and a den attached to one of the bedrooms, great for a home office, nursery, or playroom. Recent improvements include a partial metal roof in 2014 and an updated HVAC and heating system in 2020. Outside, the property includes a classic corncrib and plenty of open ground for cows, horses, or other livestock. This property truly offers so much and is full of potential. Don't miss the opportunity to make it your own slice of country living! This home is being offered in "AS-IS" condition.
Home Details
Home Type
- Single Family
Est. Annual Taxes
- $1,084
Year Built
- Built in 1910
Lot Details
- 3 Acre Lot
- Lot Dimensions are 440x297
- Corner Lot
Home Design
- Farmhouse Style Home
- Asphalt Roof
- Metal Roof
Interior Spaces
- 1,568 Sq Ft Home
- 1.5-Story Property
- Family Room
- Living Room
- Dining Room
- Den
- Vinyl Flooring
Kitchen
- Range
- Dishwasher
- Disposal
Bedrooms and Bathrooms
- 3 Bedrooms
- 3 Potential Bedrooms
- 1 Full Bathroom
Laundry
- Laundry Room
- Laundry in Bathroom
Parking
- 10 Parking Spaces
- Driveway
- Parking Included in Price
Schools
- Armstrong-Ellis Elementary Schoo
- Armstrong-Ellis Junior High Scho
- Armstrong High School
Utilities
- Forced Air Heating and Cooling System
- Heating System Uses Propane
- Well
- Septic Tank
Additional Features
- Shed
- Corn Crib Barn
Listing and Financial Details
- Homeowner Tax Exemptions
Map
Home Values in the Area
Average Home Value in this Area
Property History
| Date | Event | Price | List to Sale | Price per Sq Ft |
|---|---|---|---|---|
| 11/17/2025 11/17/25 | Price Changed | $210,000 | -8.7% | $134 / Sq Ft |
| 10/19/2025 10/19/25 | Price Changed | $230,000 | -5.3% | $147 / Sq Ft |
| 10/14/2025 10/14/25 | Price Changed | $243,000 | -1.2% | $155 / Sq Ft |
| 10/06/2025 10/06/25 | Price Changed | $246,000 | -1.2% | $157 / Sq Ft |
| 09/25/2025 09/25/25 | For Sale | $249,000 | -- | $159 / Sq Ft |
Source: Midwest Real Estate Data (MRED)
MLS Number: 12473057
- 408 Church St
- 407 E Church St
- 108 Pauline St
- 3609 Artesian Ave
- 3667 Artesian Ave
- 5495 E 2950 North Rd
- 5495 E Cr 2950 North Rd
- 105 Kendall St
- 320 N Main St
- 2761 County Road 1700 N
- 110 S Vermilion St
- 117 N Vermilion St
- Hwy 136 Peaceful Ct
- 2102 County Road 2900 N
- 205 E Kyle St
- LOT 8 Kyle St
- 2130 Cr 2600 St
- 309 N Adams St
- 301 N Main St
- 302 S Leney St
- 620 Willow Pond Rd
- 40 Mahoning Ave
- 909 N Maplewood Dr
- 1334 Juniper Dr Unit 13 - 3/1b
- 1334 Juniper Dr Unit 11 - 2/1b
- 1328 Juniper Dr Unit 8 - 2/1b
- 1328 Juniper Dr Unit 7 - 2/1b
- 200 W Frost Ave
- 425 E Campbell Ave Unit H
- 1320 Mccullough St
- 721 Broadmeadow Rd Unit 205
- 1930 Patrick Henry Cir
- 207 S Pfeffer Rd Unit 207 1BR
- 205 Carrie Ave
- 3535 N Vermilion St
- 2502 Prairie Green Dr
- 1004 S Smith Rd
- 2730 Townway Rd
- 1905 N Cunningham Ave
- 3514 Cambridge Ct

