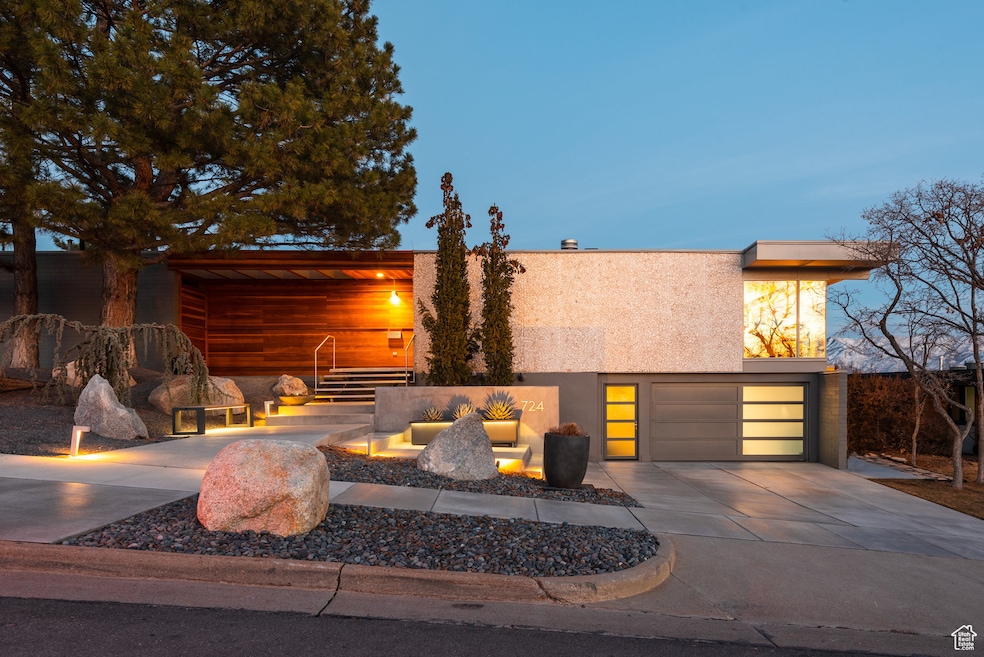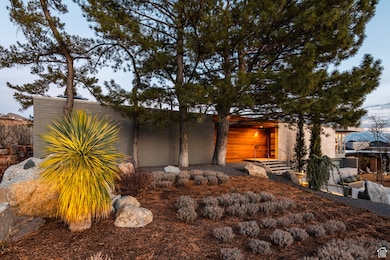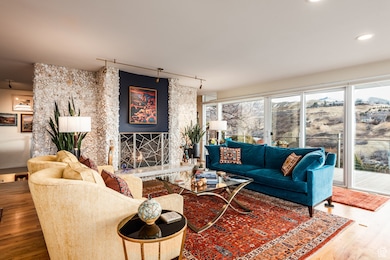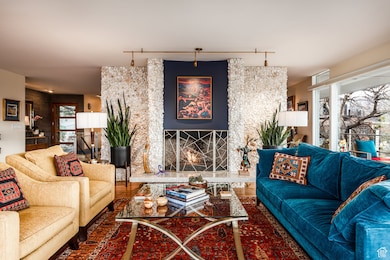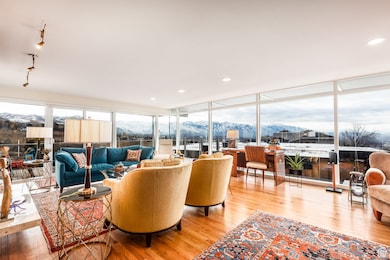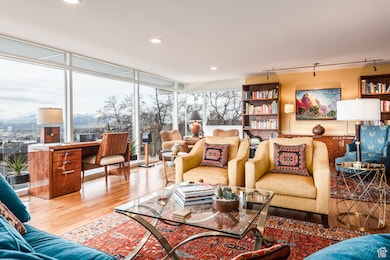
724 E Capitol Blvd Salt Lake City, UT 84103
Capitol Hill NeighborhoodEstimated payment $12,120/month
Highlights
- Updated Kitchen
- 0.39 Acre Lot
- Mountain View
- West High Rated A
- Mature Trees
- Private Lot
About This Home
A classic Mid-Century home typically offers a private front, with a glass-walled rear. The previous owner of this home collaborated with Red Butte Garden's horticulturist to meticulously select foliage suitable for the yard. Notably, the home boasts a prized cactus plant transported from Arizona by the homeowner himself. This Eduard Dreier home embodies the essence of Mid-Century Modern architecture, featuring a new steel floating staircase leading to the front door. It is flanked by a solid travertine rock wall on one side and a solid minimalist brick wall on the other. A cantilevered roofline extends the entire length of the rear, providing multiple seating areas to admire the surrounding mountains, canyons, and trails. External walls and ceilings extend outward, resembling the wings of a child's imagination. The natural balance and beauty of the structure evoke a sense of wonder, prompting the question of why every building is not constructed in this manner. The home has undergone a beautiful renovation, guided by the architectural integrity team of Diamond Phillips. Notable updates include a new steel railings, sea grass wall coverings, a classic shuffleboard painted on the cement floors, and an abundance of greens and florals in the backyard. This outdoor space not only entertains but also provides a calming atmosphere. Floor-to-ceiling windows maximize the views, allowing nature's sounds and movements to be fully experienced. Amidst a snowstorm, the glass walls create a profound sense of tranquility, akin to residing in a treetop. Witnessing the sunrise and sunset, with the moon hovering above, are among my cherished moments and the defining characteristics of this remarkable home.
Home Details
Home Type
- Single Family
Est. Annual Taxes
- $9,186
Year Built
- Built in 1961
Lot Details
- 0.39 Acre Lot
- Partially Fenced Property
- Xeriscape Landscape
- Private Lot
- Secluded Lot
- Sloped Lot
- Mature Trees
- Pine Trees
- Property is zoned Single-Family
Parking
- 2 Car Attached Garage
Property Views
- Mountain
- Valley
Home Design
- Brick Exterior Construction
- Membrane Roofing
- Metal Siding
- Stone Siding
Interior Spaces
- 3,718 Sq Ft Home
- 2-Story Property
- Dry Bar
- Skylights
- 2 Fireplaces
- Gas Log Fireplace
- Double Pane Windows
- Sliding Doors
- Entrance Foyer
- Den
- Electric Dryer Hookup
Kitchen
- Updated Kitchen
- Built-In Range
- Microwave
- Granite Countertops
- Disposal
Flooring
- Wood
- Carpet
- Marble
- Tile
Bedrooms and Bathrooms
- 3 Bedrooms | 1 Primary Bedroom on Main
- Walk-In Closet
- Hydromassage or Jetted Bathtub
- Bathtub With Separate Shower Stall
Basement
- Walk-Out Basement
- Basement Fills Entire Space Under The House
- Exterior Basement Entry
- Natural lighting in basement
Schools
- Washington Elementary School
- Bryant Middle School
- West High School
Utilities
- Forced Air Heating and Cooling System
- Natural Gas Connected
Additional Features
- Sprinkler System
- Covered Patio or Porch
Community Details
- No Home Owners Association
- Ensign Downs Subdivision
Listing and Financial Details
- Assessor Parcel Number 09-30-376-010
Map
Home Values in the Area
Average Home Value in this Area
Tax History
| Year | Tax Paid | Tax Assessment Tax Assessment Total Assessment is a certain percentage of the fair market value that is determined by local assessors to be the total taxable value of land and additions on the property. | Land | Improvement |
|---|---|---|---|---|
| 2024 | $9,186 | $1,752,800 | $694,400 | $1,058,400 |
| 2023 | $8,102 | $1,490,000 | $604,700 | $885,300 |
| 2022 | $8,774 | $1,514,000 | $592,800 | $921,200 |
| 2021 | $6,643 | $1,037,800 | $482,000 | $555,800 |
| 2020 | $6,306 | $937,700 | $482,000 | $455,700 |
| 2019 | $6,718 | $939,900 | $470,700 | $469,200 |
| 2018 | $6,554 | $893,000 | $470,700 | $422,300 |
| 2017 | $5,415 | $691,100 | $470,700 | $220,400 |
| 2016 | $2,000 | $529,300 | $470,700 | $58,600 |
| 2015 | $6,069 | $697,200 | $441,700 | $255,500 |
| 2014 | $4,244 | $623,200 | $381,900 | $241,300 |
Property History
| Date | Event | Price | Change | Sq Ft Price |
|---|---|---|---|---|
| 08/19/2025 08/19/25 | Price Changed | $2,100,000 | -4.5% | $565 / Sq Ft |
| 07/21/2025 07/21/25 | For Sale | $2,200,000 | -- | $592 / Sq Ft |
Purchase History
| Date | Type | Sale Price | Title Company |
|---|---|---|---|
| Warranty Deed | -- | None Listed On Document | |
| Warranty Deed | -- | First American Title | |
| Warranty Deed | -- | First American Title | |
| Interfamily Deed Transfer | -- | Highland Title Agency | |
| Warranty Deed | -- | Cottonwood Title |
Mortgage History
| Date | Status | Loan Amount | Loan Type |
|---|---|---|---|
| Previous Owner | $1,116,000 | New Conventional | |
| Previous Owner | $162,000 | Commercial | |
| Previous Owner | $100,000 | Stand Alone Second | |
| Previous Owner | $520,000 | New Conventional |
Similar Homes in Salt Lake City, UT
Source: UtahRealEstate.com
MLS Number: 2100037
APN: 09-30-376-010-0000
- 692 Cortez St
- 68 E Columbus Ct
- 619 Cortez St
- 602 N De Soto St
- 799 Northpoint Ct
- 195 E North Sandrun Rd
- 603 N Darwin St Unit 10
- 819 N Juniperpoint Dr
- 537 N Darwin St
- 377 E 12th Ave
- 583 N Westcapitol St
- 400 E Capitol Park Ave Unit 203
- 825 N Juniperpoint Ct
- 219 E 8th Ave
- 135 W 600 N
- 464 D St
- 475 N Wall St
- 375 E 9th Ave
- 672 N 200 W
- 143 W Girard Ave
- 172 W Clinton Ave Unit 105
- 172 W Clinton Ave Unit . 101
- 117 W Apricot Ave
- 461 N 200 W
- 550 N 300
- 215 N Main St
- 87 W 300 N Unit 101
- 87 W 300 N Unit 1Bd + Office + Parking
- 237 N Center St Unit ID1249827P
- 515 E 6th Ave Unit 1
- 221 N Quince St
- 205 E 2nd Ave
- 185 N West Temple
- 131 W 200 N
- 425 2nd Ave Unit ID1249829P
- 201 E South Temple
- 109 E South Temple
- 124 G St Unit 1
- 239 E South Temple
- 22-38 D St Unit 28-1
