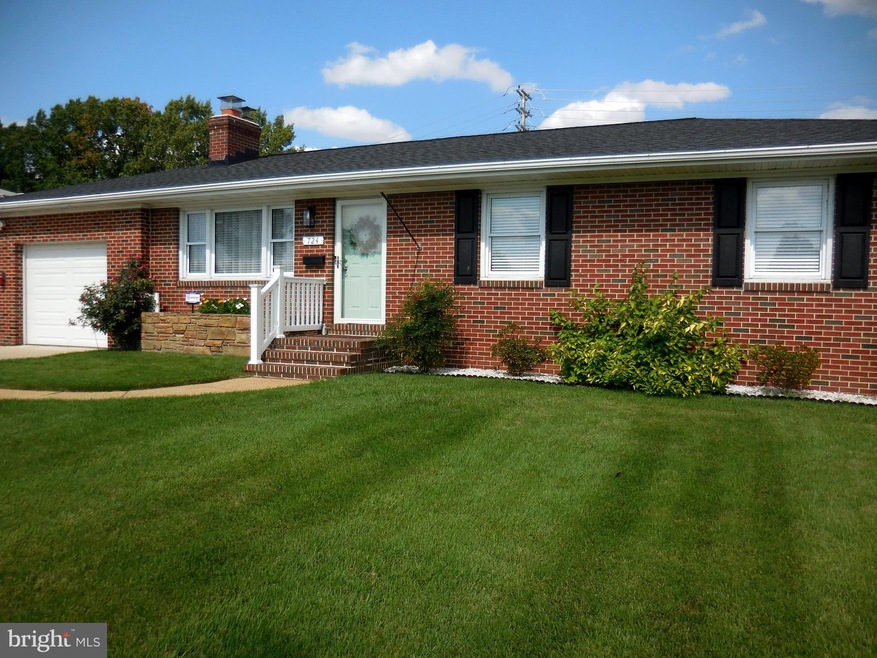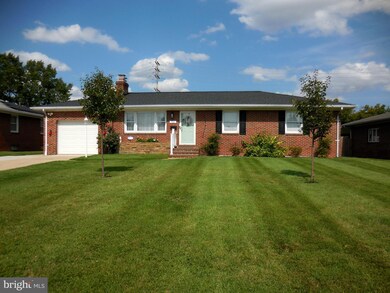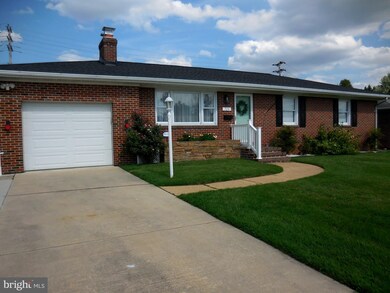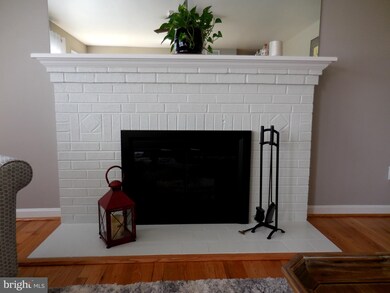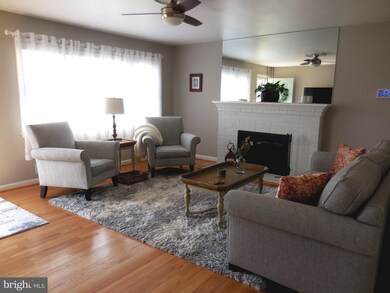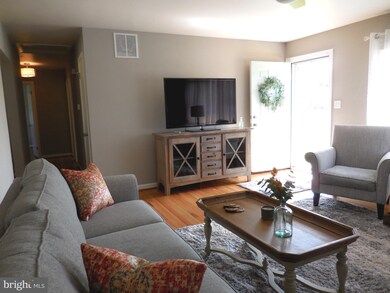
724 E Maple Rd Linthicum Heights, MD 21090
Highlights
- Traditional Floor Plan
- Wood Flooring
- Garden View
- Rambler Architecture
- Space For Rooms
- 1 Fireplace
About This Home
As of October 2020Impeccable kept Rudy York all brick rancher, has been upgraded with all new paint, brand new heating and air conditioning and duct work. Gleaming refinished hard wood floors, new roof, new full bath on first floor, a all brick wood burning fire place for cozy winter evenings. Newer insulated windows, huge 80x75 fenced in yard, 42' concrete patio, fully finished family room with full bath, 12x18 work shop. One car attached garage and the drive way has space for 6 cars. Up dated washer and dryer and whole house filtered water. Country fresh, bright and airy sun fill kitchen a superb culinary center with new Samsung appliances and natural gas cooking. Easy commute to all North County government offices, airport and commuter rail and bike trail. All furniture in this impeccable home will convey with sale, except a few small items. Seller will consider all reasonable offers.
Home Details
Home Type
- Single Family
Est. Annual Taxes
- $3,344
Year Built
- Built in 1960 | Remodeled in 2020
Lot Details
- 0.27 Acre Lot
- Lot Dimensions are 80x75
- Northwest Facing Home
- Privacy Fence
- Wood Fence
- Level Lot
- Open Lot
- Cleared Lot
- Back Yard
- Property is in excellent condition
- Property is zoned R5
Parking
- 1 Car Direct Access Garage
- 6 Driveway Spaces
- Oversized Parking
- Front Facing Garage
- Garage Door Opener
- Off-Street Parking
Home Design
- Rambler Architecture
- Architectural Shingle Roof
- Brick Front
Interior Spaces
- Property has 1 Level
- Traditional Floor Plan
- Ceiling Fan
- 1 Fireplace
- Double Pane Windows
- Insulated Windows
- Window Treatments
- Casement Windows
- Window Screens
- Family Room
- Living Room
- Combination Kitchen and Dining Room
- Wood Flooring
- Garden Views
Kitchen
- Breakfast Area or Nook
- Eat-In Kitchen
Bedrooms and Bathrooms
- 3 Main Level Bedrooms
- En-Suite Primary Bedroom
- Walk-In Closet
- Bathtub with Shower
- Walk-in Shower
Finished Basement
- Heated Basement
- Connecting Stairway
- Interior Basement Entry
- Shelving
- Space For Rooms
- Workshop
Outdoor Features
- Exterior Lighting
- Playground
Utilities
- Forced Air Heating and Cooling System
- Electric Water Heater
Community Details
- No Home Owners Association
- Built by Rudy York
- Linthicum Heights Subdivision, Rancher Floorplan
Listing and Financial Details
- Tax Lot 41
- Assessor Parcel Number 020523612516400
Ownership History
Purchase Details
Home Financials for this Owner
Home Financials are based on the most recent Mortgage that was taken out on this home.Purchase Details
Home Financials for this Owner
Home Financials are based on the most recent Mortgage that was taken out on this home.Purchase Details
Home Financials for this Owner
Home Financials are based on the most recent Mortgage that was taken out on this home.Similar Homes in Linthicum Heights, MD
Home Values in the Area
Average Home Value in this Area
Purchase History
| Date | Type | Sale Price | Title Company |
|---|---|---|---|
| Deed | $385,000 | Quiet Title Llc | |
| Deed | $340,000 | Mid Atlantic Setmnt Svcs Llc | |
| Deed | $285,000 | Charter Title Llc |
Mortgage History
| Date | Status | Loan Amount | Loan Type |
|---|---|---|---|
| Open | $50,000 | Credit Line Revolving | |
| Open | $200,000 | New Conventional | |
| Previous Owner | $256,500 | New Conventional |
Property History
| Date | Event | Price | Change | Sq Ft Price |
|---|---|---|---|---|
| 10/30/2020 10/30/20 | Sold | $385,000 | -1.0% | $212 / Sq Ft |
| 09/05/2020 09/05/20 | Pending | -- | -- | -- |
| 08/29/2020 08/29/20 | Price Changed | $389,000 | -1.5% | $214 / Sq Ft |
| 08/06/2020 08/06/20 | For Sale | $395,000 | +16.2% | $218 / Sq Ft |
| 07/01/2019 07/01/19 | Sold | $340,000 | -2.9% | $187 / Sq Ft |
| 05/29/2019 05/29/19 | Pending | -- | -- | -- |
| 05/19/2019 05/19/19 | For Sale | $350,000 | +22.8% | $193 / Sq Ft |
| 11/30/2017 11/30/17 | Sold | $285,000 | 0.0% | $235 / Sq Ft |
| 10/20/2017 10/20/17 | Pending | -- | -- | -- |
| 10/14/2017 10/14/17 | For Sale | $285,000 | -- | $235 / Sq Ft |
Tax History Compared to Growth
Tax History
| Year | Tax Paid | Tax Assessment Tax Assessment Total Assessment is a certain percentage of the fair market value that is determined by local assessors to be the total taxable value of land and additions on the property. | Land | Improvement |
|---|---|---|---|---|
| 2024 | $4,359 | $352,200 | $0 | $0 |
| 2023 | $4,026 | $325,300 | $0 | $0 |
| 2022 | $3,549 | $298,400 | $177,600 | $120,800 |
| 2021 | $7,045 | $295,933 | $0 | $0 |
| 2020 | $3,457 | $293,467 | $0 | $0 |
| 2019 | $3,434 | $291,000 | $187,600 | $103,400 |
| 2018 | $2,946 | $290,567 | $0 | $0 |
| 2017 | $1,294 | $290,133 | $0 | $0 |
| 2016 | -- | $289,700 | $0 | $0 |
| 2015 | -- | $280,500 | $0 | $0 |
| 2014 | -- | $271,300 | $0 | $0 |
Agents Affiliated with this Home
-

Seller's Agent in 2020
Michael Scardina
Coldwell Banker (NRT-Southeast-MidAtlantic)
(410) 971-2238
1 in this area
8 Total Sales
-

Buyer's Agent in 2020
Jimmy Rupert
Douglas Realty, LLC
(443) 618-5917
12 in this area
214 Total Sales
-

Seller's Agent in 2019
John Kaburopulos
Keller Williams Flagship
(443) 413-9241
63 Total Sales
-

Buyer's Agent in 2019
Susan Kroupa
CENTURY 21 New Millennium
(443) 722-5522
1 in this area
4 Total Sales
-

Seller's Agent in 2017
Shirley Stinchcomb
Douglas Realty, LLC
(410) 530-9455
30 in this area
55 Total Sales
Map
Source: Bright MLS
MLS Number: MDAA442626
APN: 05-236-12516400
- 5737 Howard Dr
- 5722 Howard Dr
- 5721 Howard Dr
- 5725 Howard Dr
- 709 Greentree Rd
- 103 S Midfield Rd
- 5728 Howard Dr
- 6424 Saint Phillips Rd
- 908 Wanda Rd
- 331 E Maple Rd
- 304 Homewood Rd
- 903 Hammonds Ln
- 0 Laurel Rd
- 320 Double Eagle Dr
- 112 S Camp Meade Rd
- 30 Archwood Ave
- 1 Coronet Dr
- 1 Greenwood Ave
- 33 Mapledale Ave
- 5 Mountain Rd
