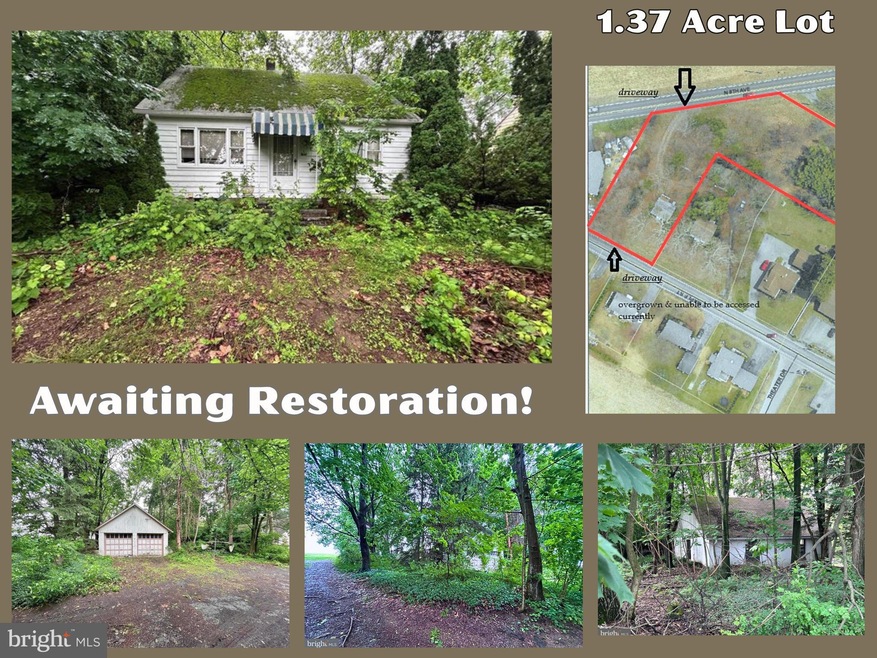
724 E Maple St Lebanon, PA 17046
Highlights
- 1.37 Acre Lot
- Private Lot
- No HOA
- Cape Cod Architecture
- Traditional Floor Plan
- 2 Car Detached Garage
About This Home
As of June 2025Opportunity Awaits! Bring your vision and restore this single-family Cape Cod home to its full potential. Nestled on a generous 1.37-acre lot in North Lebanon Township within the Cornwall-Lebanon School District, this property offers a rare combination of space, location, and potential. The home is in need of complete renovation, making it an ideal project for investors, flippers, or ambitious owner-occupants.Enjoy the privacy and beauty of the mature landscape surrounding the property, offering plenty of room to create outdoor living spaces, gardens, or even future additions. A solid 20x24 block 2-car garage provides valuable storage or workshop space.Connected to public water and sewer, this property offers the foundation to build something special in a convenient location with easy access to amenities, schools, and major routes.Don’t miss this diamond in the rough—opportunities like this don’t come around often! Contents in home to be removed by the buyer. Home being sold in as is condition with no warrantied expressed or implied.
Last Agent to Sell the Property
Iron Valley Real Estate License #RS207279l Listed on: 05/29/2025

Home Details
Home Type
- Single Family
Est. Annual Taxes
- $2,980
Year Built
- Built in 1951
Lot Details
- 1.37 Acre Lot
- North Facing Home
- Private Lot
- Back, Front, and Side Yard
- Property is zoned R-2, Residential High Density
Parking
- 2 Car Detached Garage
- Front Facing Garage
- Gravel Driveway
- Dirt Driveway
Home Design
- Cape Cod Architecture
- Fixer Upper
- Block Foundation
- Shingle Roof
- Composition Roof
- Wood Siding
- Stick Built Home
Interior Spaces
- 1,008 Sq Ft Home
- Property has 1.5 Levels
- Traditional Floor Plan
- Living Room
- Eat-In Kitchen
- Unfinished Basement
Bedrooms and Bathrooms
- 1 Full Bathroom
Accessible Home Design
- Ramp on the main level
Schools
- Cedar Crest Middle School
- Cedar Crest High School
Utilities
- Heating System Uses Coal
- Electric Water Heater
Community Details
- No Home Owners Association
Listing and Financial Details
- Assessor Parcel Number 27-2344423-376209-0000
Ownership History
Purchase Details
Home Financials for this Owner
Home Financials are based on the most recent Mortgage that was taken out on this home.Similar Homes in Lebanon, PA
Home Values in the Area
Average Home Value in this Area
Purchase History
| Date | Type | Sale Price | Title Company |
|---|---|---|---|
| Deed | $157,500 | None Listed On Document |
Property History
| Date | Event | Price | Change | Sq Ft Price |
|---|---|---|---|---|
| 06/13/2025 06/13/25 | Sold | $157,500 | +5.1% | $156 / Sq Ft |
| 06/01/2025 06/01/25 | Pending | -- | -- | -- |
| 05/29/2025 05/29/25 | For Sale | $149,900 | -- | $149 / Sq Ft |
Tax History Compared to Growth
Tax History
| Year | Tax Paid | Tax Assessment Tax Assessment Total Assessment is a certain percentage of the fair market value that is determined by local assessors to be the total taxable value of land and additions on the property. | Land | Improvement |
|---|---|---|---|---|
| 2025 | $3,032 | $122,300 | $72,400 | $49,900 |
| 2024 | $2,765 | $122,300 | $72,400 | $49,900 |
| 2023 | $2,765 | $122,300 | $72,400 | $49,900 |
| 2022 | $2,690 | $122,300 | $72,400 | $49,900 |
| 2021 | $2,561 | $122,300 | $72,400 | $49,900 |
| 2020 | $2,542 | $122,300 | $72,400 | $49,900 |
| 2019 | $2,491 | $122,300 | $72,400 | $49,900 |
| 2018 | $2,398 | $122,300 | $72,400 | $49,900 |
| 2017 | $648 | $122,300 | $72,400 | $49,900 |
| 2016 | $2,342 | $122,300 | $72,400 | $49,900 |
| 2015 | -- | $122,300 | $72,400 | $49,900 |
| 2014 | -- | $122,300 | $72,400 | $49,900 |
Agents Affiliated with this Home
-

Seller's Agent in 2025
Melody Kiene
Iron Valley Real Estate
(717) 269-8864
18 in this area
278 Total Sales
-

Buyer's Agent in 2025
Monica Kapp
Iron Valley Real Estate of Central PA
(386) 337-1068
8 in this area
52 Total Sales
Map
Source: Bright MLS
MLS Number: PALN2020906
APN: 27-2344423-376209-0000
- 716 E Maple St
- 903 Lantern Dr
- 602 E Maple St
- 101 Dream Dr
- 105 Dream Dr
- 113 Dream Dr
- 117 Dream Dr
- 1025 Harmony Hill
- 1134 Sun Dr
- 214 E Maple St
- 565 Bella May Cir
- Atworth Plan at Sweetbriar 55+ Living - Sweetbriar 55+Living
- Perry Plan at Sweetbriar 55+ Living - Sweetbriar 55+Living
- Northfield Plan at Sweetbriar 55+ Living - Sweetbriar 55+Living
- Morrison Plan at Sweetbriar 55+ Living - Sweetbriar 55+Living
- Norton Plan at Sweetbriar 55+ Living - Sweetbriar 55+Living
- Magnolia Plan at Sweetbriar 55+ Living - Sweetbriar 55+Living
- Hartford Plan at Sweetbriar 55+ Living - Sweetbriar 55+Living
- Madison Plan at Sweetbriar 55+ Living - Sweetbriar 55+Living
- Stonecroft Plan at Sweetbriar 55+ Living - Sweetbriar 55+Living






