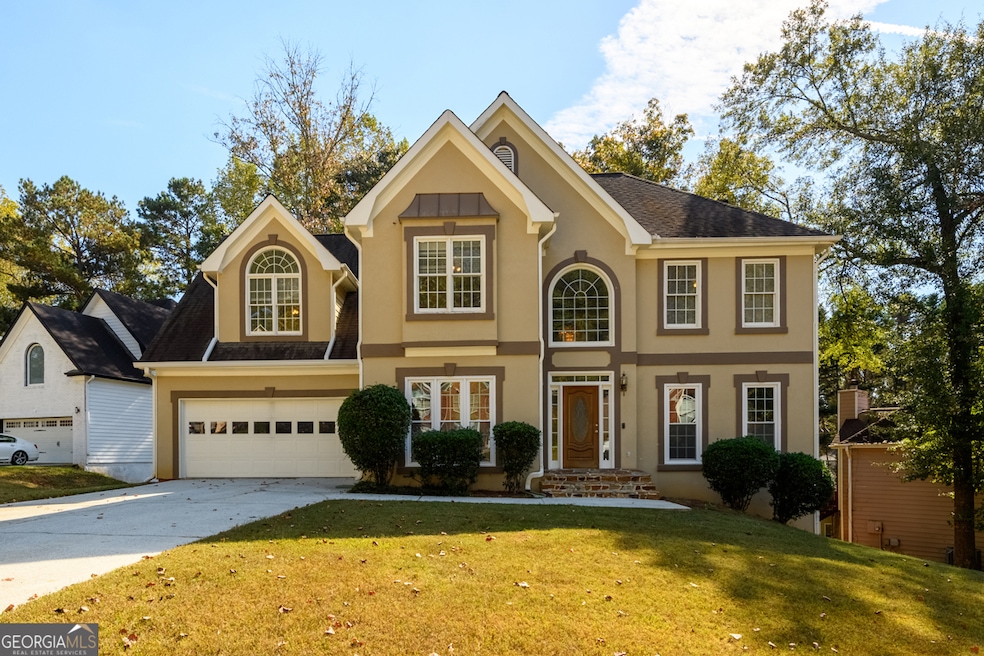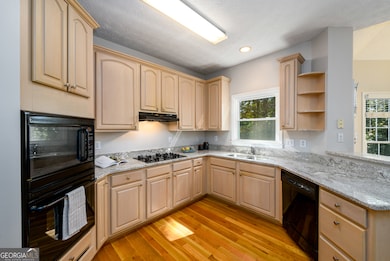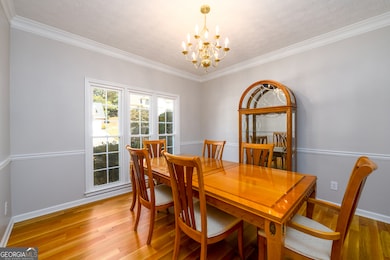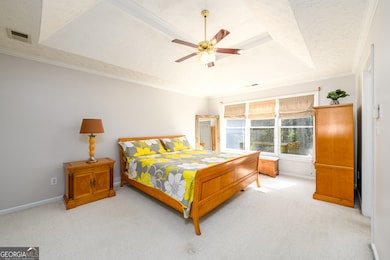724 Eastwood Rise Stone Mountain, GA 30087
Estimated payment $2,619/month
Highlights
- Very Popular Property
- Deck
- Vaulted Ceiling
- Clubhouse
- Private Lot
- Traditional Architecture
About This Home
Tucked inside one of Stone Mountain's most connected and amenity-rich communities, this beautifully maintained home offers the perfect mix of lifestyle and space. Whether it's summer afternoons at the pool, weekend strolls along scenic walking trails, or a quick drive to Stone Mountain Park, local shopping, and dining, this location keeps everyday living convenient. The neighborhood includes a clubhouse, swimming pool, tennis and basketball courts, a lovely lake with fountain and walking trails, and sits just minutes from US-78 and I-285 for easy commuting around metro Atlanta. Inside, the home welcomes you with a grand two-story foyer and rich hardwood floors flowing throughout the main level. Formal living and dining rooms with detailed crown molding create an elegant setting, while the open-concept kitchen and family room offer the heart of the home - complete with granite countertops, stainless steel appliances, and a cozy gas fireplace with a mantel. Upstairs, the primary suite is a true sanctuary, featuring a tray ceiling, generous seating area with vaulted ceiling, primary bath with soaking tub, separate shower, double vanity, and a California-style walk-in closet. Three spacious secondary bedrooms, hall bath, and an upstairs laundry room complete the second level. Downstairs, a fully finished walk-out basement adds valuable living space with a large rec room, full bathroom, a flexible office, and a fifth flex bedroom or office space offering even more versatility. Outdoors, a sprawling deck overlooks the private backyard. With an oversized 2-car garage for storage and workspace, this home balances comfort, functionality, and location with everyday livability in mind.
Home Details
Home Type
- Single Family
Est. Annual Taxes
- $4,131
Year Built
- Built in 1994
Lot Details
- 0.29 Acre Lot
- Private Lot
- Level Lot
HOA Fees
- $50 Monthly HOA Fees
Home Design
- Traditional Architecture
- Composition Roof
- Wood Siding
- Stucco
Interior Spaces
- 2-Story Property
- Crown Molding
- Tray Ceiling
- Vaulted Ceiling
- Gas Log Fireplace
- Family Room with Fireplace
- Formal Dining Room
- Home Office
- Finished Basement
- Basement Fills Entire Space Under The House
Kitchen
- Microwave
- Dishwasher
- Disposal
Flooring
- Wood
- Carpet
Bedrooms and Bathrooms
- 4 Bedrooms
- Walk-In Closet
- Double Vanity
- Soaking Tub
Laundry
- Laundry Room
- Laundry on upper level
Parking
- 2 Car Garage
- Garage Door Opener
Outdoor Features
- Deck
Schools
- Pine Ridge Elementary School
- Stephenson Middle School
- Stephenson High School
Utilities
- Central Heating and Cooling System
- Phone Available
- Cable TV Available
Listing and Financial Details
- Tax Lot 80
Community Details
Overview
- Association fees include swimming, tennis
- Deer Creek Subdivision
Amenities
- Clubhouse
Recreation
- Tennis Courts
- Community Playground
- Community Pool
- Park
Map
Home Values in the Area
Average Home Value in this Area
Tax History
| Year | Tax Paid | Tax Assessment Tax Assessment Total Assessment is a certain percentage of the fair market value that is determined by local assessors to be the total taxable value of land and additions on the property. | Land | Improvement |
|---|---|---|---|---|
| 2025 | $4,110 | $140,160 | $24,120 | $116,040 |
| 2024 | $4,131 | $135,720 | $24,120 | $111,600 |
| 2023 | $4,131 | $138,440 | $24,120 | $114,320 |
| 2022 | $3,777 | $122,400 | $12,680 | $109,720 |
| 2021 | $3,100 | $93,040 | $12,680 | $80,360 |
| 2020 | $2,917 | $84,880 | $12,680 | $72,200 |
| 2019 | $2,581 | $75,360 | $12,680 | $62,680 |
| 2018 | $2,015 | $66,840 | $12,680 | $54,160 |
| 2017 | $2,306 | $65,000 | $12,680 | $52,320 |
| 2016 | $2,022 | $58,360 | $12,680 | $45,680 |
| 2014 | $1,708 | $49,480 | $12,680 | $36,800 |
Property History
| Date | Event | Price | List to Sale | Price per Sq Ft |
|---|---|---|---|---|
| 10/17/2025 10/17/25 | For Sale | $425,000 | 0.0% | $111 / Sq Ft |
| 10/16/2025 10/16/25 | For Sale | $425,000 | -- | $111 / Sq Ft |
Purchase History
| Date | Type | Sale Price | Title Company |
|---|---|---|---|
| Deed | $160,700 | -- |
Mortgage History
| Date | Status | Loan Amount | Loan Type |
|---|---|---|---|
| Closed | $152,650 | No Value Available |
Source: Georgia MLS
MLS Number: 10618595
APN: 18-080-01-101
- 698 Deer Lake Trail
- 837 Malvern Blvd
- 6885 Almont Cove
- 6868 Wynbrooke Cove
- 587 Wynmeadow Ct
- 2901 Carrousel Ct
- 493 Arbor Ridge Dr
- 5272 Cumberland Way
- 473 Wynbrooke Pkwy Unit 1
- 3047 Sanibel Dr Unit 1
- 381 Registry Bluff
- 5448 Aucilla Creek Ln
- 415 N Deshong Rd
- 401 N Deshong Rd
- 5226 Cumberland Way Unit 1
- 467 Pineburr Ln
- 630 Wynpoint Place
- 7039 Rockbridge Rd
- 6979 Overlook Point
- 2979 Marsh Ln
- 2923 Marsh Ln SW
- 3104 Mineral Ridge Ln
- 5279 Santee St SW
- 501 N Shore Rd
- 7036 Crestwood Place
- 5021 Conestoga Ct
- 5384 Pounds Dr N
- 3210 Mineral Ridge Ct
- 2916 Deshong Dr
- 536 Woodstone Rd
- 7020 Biltmore Trace
- 4975 Manor Dr
- 4975 Manor Dr SW
- 5150 Rock Place Dr
- 4795 Manor Dr Unit 2
- 5059 Wycliffe Dr SW
- 2388 Rockbridge Rd
- 2979 Tiller Trail SW







