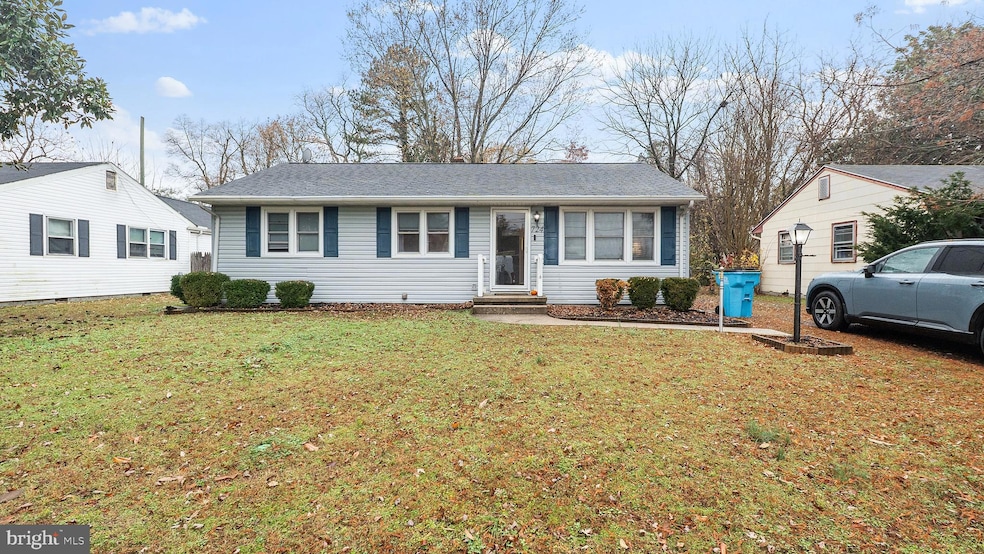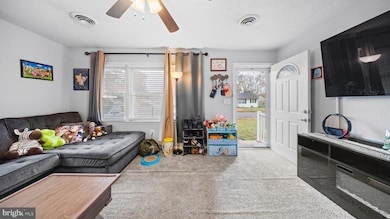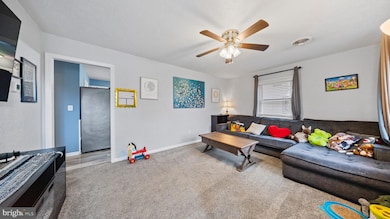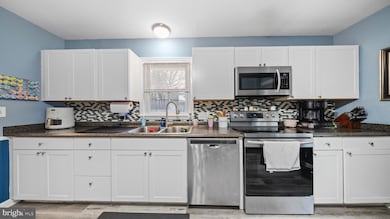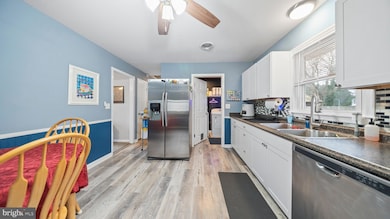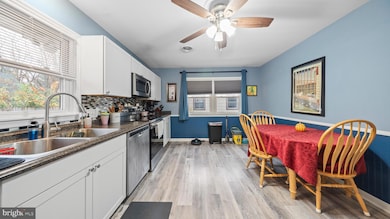724 Edgar Dr Salisbury, MD 21804
South Salisbury NeighborhoodEstimated payment $1,336/month
Highlights
- Rambler Architecture
- Cooling Available
- Electric Baseboard Heater
- No HOA
- Forced Air Heating System
About This Home
Charming and move-in ready rancher in the heart of town—without the city taxes!
This beautifully updated 3-bedroom, 1-bath home is centrally located on a quiet street, close to everything Salisbury has to offer. Enjoy the recent remodel featuring newer cabinets, a stylish tile backsplash, LVP flooring, and stainless steel appliances. The home offers comfortably sized bedrooms, an updated bath, and double-hung replacement windows throughout. Step outside to a peaceful, fully fenced backyard complete with a gazebo—perfect for relaxing or entertaining in privacy. Whether you’re a first-time buyer or looking for low-maintenance living near all the conveniences, this home is a fantastic choice
Listing Agent
(302) 846-7839 walt.t@kw.com Keller Williams Realty Brokerage Phone: 3028467839 License #5015394 Listed on: 12/01/2025

Home Details
Home Type
- Single Family
Est. Annual Taxes
- $1,300
Year Built
- Built in 1963
Lot Details
- 6,600 Sq Ft Lot
- Property is zoned R10
Home Design
- Rambler Architecture
- Block Foundation
- Shingle Roof
- Asphalt Roof
- Vinyl Siding
- Stick Built Home
Interior Spaces
- 1,000 Sq Ft Home
- Property has 1 Level
- Electric Dryer
Kitchen
- Electric Oven or Range
- Built-In Microwave
Bedrooms and Bathrooms
- 3 Main Level Bedrooms
- 1 Full Bathroom
Parking
- Driveway
- Off-Street Parking
Utilities
- Cooling Available
- Forced Air Heating System
- Vented Exhaust Fan
- Electric Baseboard Heater
- Electric Water Heater
- Cable TV Available
Community Details
- No Home Owners Association
Listing and Financial Details
- Tax Lot 7
- Assessor Parcel Number 2313013314
Map
Home Values in the Area
Average Home Value in this Area
Tax History
| Year | Tax Paid | Tax Assessment Tax Assessment Total Assessment is a certain percentage of the fair market value that is determined by local assessors to be the total taxable value of land and additions on the property. | Land | Improvement |
|---|---|---|---|---|
| 2025 | $1,289 | $141,033 | $0 | $0 |
| 2024 | $1,139 | $118,800 | $12,600 | $106,200 |
| 2023 | $1,019 | $103,067 | $0 | $0 |
| 2022 | $890 | $87,333 | $0 | $0 |
| 2021 | $732 | $71,600 | $12,600 | $59,000 |
| 2020 | $738 | $71,600 | $12,600 | $59,000 |
| 2019 | $749 | $71,600 | $12,600 | $59,000 |
| 2018 | $847 | $78,400 | $12,600 | $65,800 |
| 2017 | $755 | $74,800 | $0 | $0 |
| 2016 | -- | $71,200 | $0 | $0 |
| 2015 | $820 | $67,600 | $0 | $0 |
| 2014 | $820 | $67,600 | $0 | $0 |
Property History
| Date | Event | Price | List to Sale | Price per Sq Ft | Prior Sale |
|---|---|---|---|---|---|
| 02/02/2026 02/02/26 | Price Changed | $239,000 | -2.0% | $239 / Sq Ft | |
| 12/25/2025 12/25/25 | Price Changed | $244,000 | -2.0% | $244 / Sq Ft | |
| 12/01/2025 12/01/25 | For Sale | $249,000 | +11.7% | $249 / Sq Ft | |
| 02/22/2024 02/22/24 | Sold | $222,900 | +1.4% | $223 / Sq Ft | View Prior Sale |
| 01/13/2024 01/13/24 | For Sale | $219,900 | +71.8% | $220 / Sq Ft | |
| 02/14/2019 02/14/19 | Sold | $128,000 | -5.1% | $128 / Sq Ft | View Prior Sale |
| 01/15/2019 01/15/19 | Pending | -- | -- | -- | |
| 01/09/2019 01/09/19 | Price Changed | $134,900 | -3.6% | $135 / Sq Ft | |
| 11/16/2018 11/16/18 | For Sale | $139,900 | -- | $140 / Sq Ft |
Purchase History
| Date | Type | Sale Price | Title Company |
|---|---|---|---|
| Deed | $222,900 | Bright Title And Settlement | |
| Deed | $222,900 | Bright Title And Settlement | |
| Deed | -- | Snyder Lee M | |
| Deed | $128,000 | Title Resources Guaranty Co | |
| Trustee Deed | $64,000 | Mid Atlantic Title & Escrow | |
| Deed | $2,000 | Delmarva Title | |
| Deed | $152,900 | -- | |
| Deed | $152,900 | -- | |
| Deed | $140,000 | -- | |
| Deed | $140,000 | -- |
Mortgage History
| Date | Status | Loan Amount | Loan Type |
|---|---|---|---|
| Open | $218,862 | FHA | |
| Closed | $218,862 | FHA | |
| Previous Owner | $100,001 | New Conventional | |
| Previous Owner | $152,900 | Purchase Money Mortgage | |
| Previous Owner | $152,900 | Purchase Money Mortgage |
Source: Bright MLS
MLS Number: MDWC2020740
APN: 13-013314
- 1007 Pierce Ave
- 1008 Adams Ave Unit 1A
- 1008 Adams Ave Unit 3B
- 915 Green Mor Ave
- 1014 Adams Ave Unit 2B
- 1014 Adams Ave Unit 2C
- 1014 Adams Ave Unit 1A
- 1014 Adams Ave Unit 1C
- 1014 Adams Ave Unit 3D
- 1016 Adams Ave Unit 2C - 1
- 1010 Adams Ave Unit 3c
- 1010 Adams Ave Unit 1D
- 1018 Adams Ave Unit 3A
- 1020 Adams Ave Unit 3C
- 1020 Adams Ave Unit 3A
- 908 Spring Ave
- 316 S Haven Ave
- 1007 Spring Ave
- 612 Regency Dr
- 822 Springfield Cir
- 1026 Arthur
- 1024 Sumac Cir
- 826 S Schumaker Dr
- 202 Onley Rd
- 1000 Marley Manor Dr
- 401 Newton Terrace
- 1424 Sugarplum Ln
- 611 Williams Landing
- 106 N Division St Unit B
- 218 W Main St Unit 401
- 616 E Church St Unit 1
- 335 Calvin Dr
- 706 Williams Landing
- 308 N Division St Unit 12
- 308 N Division St Unit 16
- 1101 S Schumaker Dr Unit 105
- 900 Lakefront Ln
- 1103 S Schumaker Dr Unit C102
- 1105 S Schumaker Dr Unit 200
- 412 Jefferson St
Ask me questions while you tour the home.
