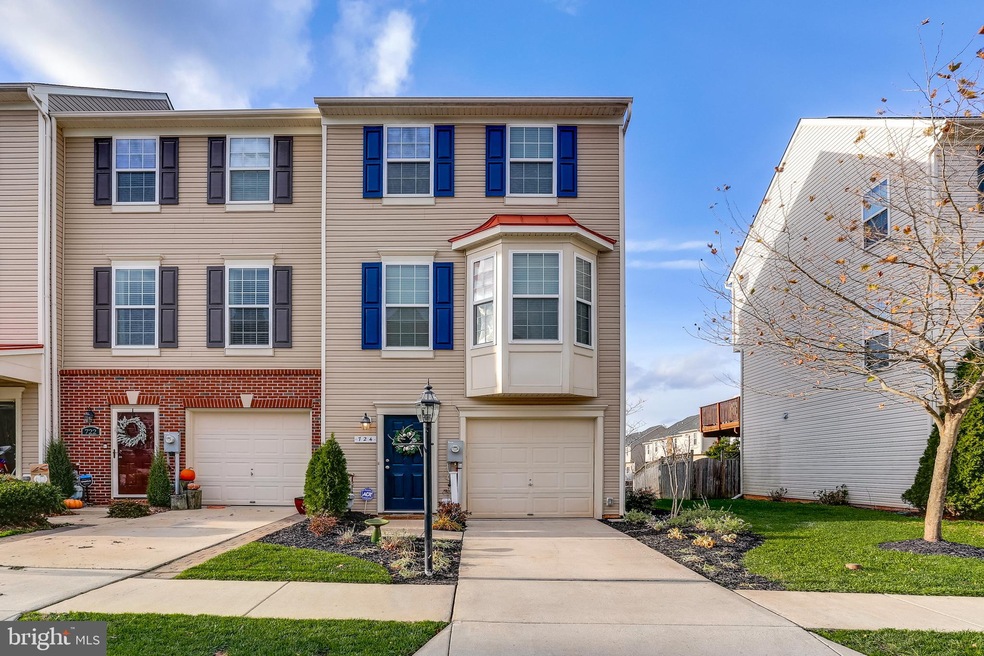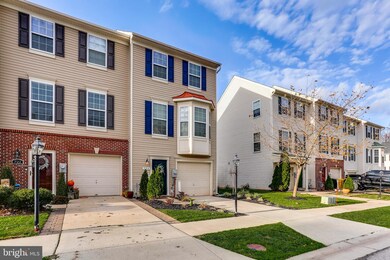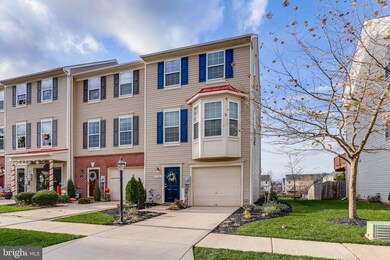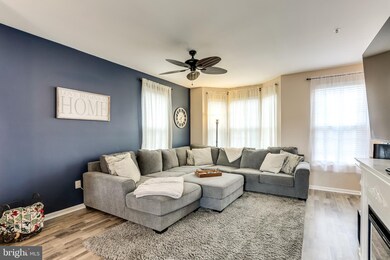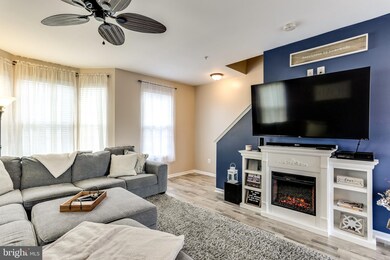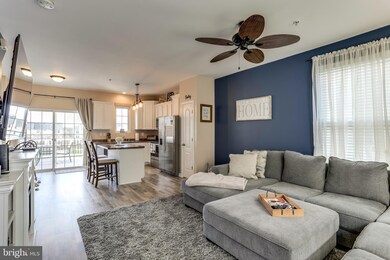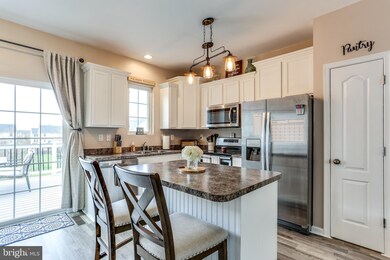
724 Elias Way Glen Burnie, MD 21060
Solley NeighborhoodHighlights
- Colonial Architecture
- 1 Car Attached Garage
- Forced Air Heating and Cooling System
- Community Pool
About This Home
As of January 2021AMAZING END-OF-UNIT TOWNHOME NOW AVAILABLE IN TANYARD SPRINGS! THIS STUNNING PROPERTY AIMS TO PLEASE WITH AMPLE SPACE AND UPGRADES THROUGHOUT. OPEN CONCEPT MAIN LEVEL COMPLETE WITH A LARGE LIVING ROOM THAT OPENS TO A GOURMET EAT-IN KITCHEN WITH NEWER FLOORING. TOP FLOOR INCLUDES 2 OWNERS SUITES, EACH WITH A FULL BATHROOM. FINISHED BASEMENT OFFERS LAUNDRY, FOYER, HALF BATH, AND 1 CAR GARAGE. RELAX OUTBACK ON UPGRADED DECK OVERLOOKING YARD. ENJOY EVERYTHING TANYARD SPRINGS HAS TO OFFER: COMMUNITY PLAYGROUNDS, POOL, BASKETBALL COURT, PAVILION, AND FEILD. EASY ACCESS TO MAJOR SHOPPING, DINING, AND COMMUTER ACCESS.
Last Agent to Sell the Property
Red Cedar Real Estate, LLC License #510035 Listed on: 12/02/2020
Townhouse Details
Home Type
- Townhome
Est. Annual Taxes
- $2,675
Year Built
- Built in 2010
Lot Details
- 1,875 Sq Ft Lot
HOA Fees
- $92 Monthly HOA Fees
Parking
- 1 Car Attached Garage
- Front Facing Garage
- Driveway
Home Design
- Colonial Architecture
- Aluminum Siding
Interior Spaces
- 1,360 Sq Ft Home
- Property has 3 Levels
- Finished Basement
Bedrooms and Bathrooms
- 2 Bedrooms
Utilities
- Forced Air Heating and Cooling System
- Natural Gas Water Heater
Listing and Financial Details
- Tax Lot 120
- Assessor Parcel Number 020379790231414
- $600 Front Foot Fee per year
Community Details
Overview
- Tanyard Springs Subdivision
Recreation
- Community Pool
Ownership History
Purchase Details
Home Financials for this Owner
Home Financials are based on the most recent Mortgage that was taken out on this home.Purchase Details
Home Financials for this Owner
Home Financials are based on the most recent Mortgage that was taken out on this home.Similar Homes in the area
Home Values in the Area
Average Home Value in this Area
Purchase History
| Date | Type | Sale Price | Title Company |
|---|---|---|---|
| Deed | $295,000 | Lakeside Title Company | |
| Deed | $240,000 | Tower Title Sevs |
Mortgage History
| Date | Status | Loan Amount | Loan Type |
|---|---|---|---|
| Open | $286,150 | New Conventional | |
| Previous Owner | $232,800 | New Conventional | |
| Previous Owner | $207,824 | FHA |
Property History
| Date | Event | Price | Change | Sq Ft Price |
|---|---|---|---|---|
| 01/08/2021 01/08/21 | Sold | $295,000 | +3.5% | $217 / Sq Ft |
| 12/04/2020 12/04/20 | Pending | -- | -- | -- |
| 12/02/2020 12/02/20 | For Sale | $285,000 | +18.8% | $210 / Sq Ft |
| 11/30/2017 11/30/17 | Sold | $240,000 | +0.4% | $128 / Sq Ft |
| 10/11/2017 10/11/17 | Pending | -- | -- | -- |
| 10/06/2017 10/06/17 | For Sale | $239,000 | -- | $127 / Sq Ft |
Tax History Compared to Growth
Tax History
| Year | Tax Paid | Tax Assessment Tax Assessment Total Assessment is a certain percentage of the fair market value that is determined by local assessors to be the total taxable value of land and additions on the property. | Land | Improvement |
|---|---|---|---|---|
| 2025 | $3,084 | $283,900 | $120,000 | $163,900 |
| 2024 | $3,084 | $265,633 | $0 | $0 |
| 2023 | $2,985 | $247,367 | $0 | $0 |
| 2022 | $2,771 | $229,100 | $95,000 | $134,100 |
| 2021 | $5,523 | $228,200 | $0 | $0 |
| 2020 | $2,690 | $227,300 | $0 | $0 |
| 2019 | $5,184 | $226,400 | $95,000 | $131,400 |
| 2018 | $2,193 | $216,267 | $0 | $0 |
| 2017 | $2,345 | $206,133 | $0 | $0 |
| 2016 | -- | $196,000 | $0 | $0 |
| 2015 | -- | $193,200 | $0 | $0 |
| 2014 | -- | $190,400 | $0 | $0 |
Agents Affiliated with this Home
-
Eric Pakulla

Seller's Agent in 2021
Eric Pakulla
Red Cedar Real Estate, LLC
(410) 423-5203
3 in this area
280 Total Sales
-
Joseph S Bird

Seller Co-Listing Agent in 2021
Joseph S Bird
Red Cedar Real Estate, LLC
(443) 538-3899
1 in this area
329 Total Sales
-
Jamie Billingslea
J
Buyer's Agent in 2021
Jamie Billingslea
Billingslea Ins/Real Estate
(410) 876-6409
1 in this area
35 Total Sales
-
M
Seller's Agent in 2017
Matthew Keahon
EXIT 1 Stop Realty
Map
Source: Bright MLS
MLS Number: MDAA454306
APN: 03-797-90231414
- 727 Elias Way
- 7285 Stallings Dr
- 1031 Meherrin Ct
- 1193 Coulbourn Corner
- 1133 Coulbourn Corner
- 7120 Williams Grove
- 678 Chestnut Springs Ln
- 7058 Ingrahm Dr
- 7649 Timbercross Ln
- 720 Hidden Oak Ln
- 7638 Timbercross Ln
- 7264 Mockingbird Cir
- 536 Willow Bend Dr
- 549 Willow Bend Dr
- 7232 Mockingbird Cir
- 8212 Hickory Hollow Dr
- 8330 Eagle St
- 432 Willow Bend Dr
- 7224 Mockingbird Cir
- 422 Willow Bend Dr
