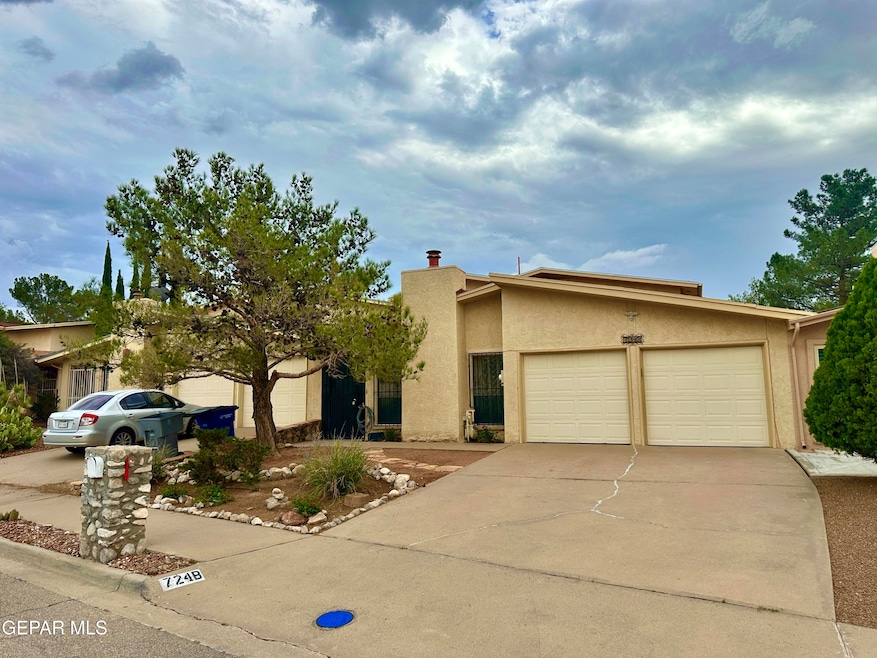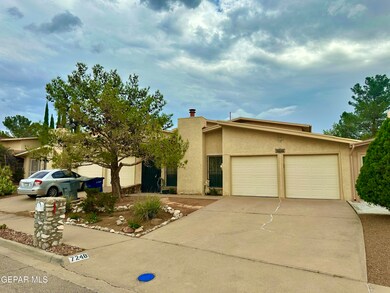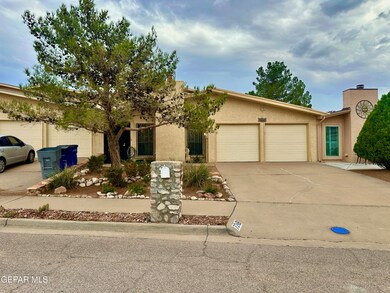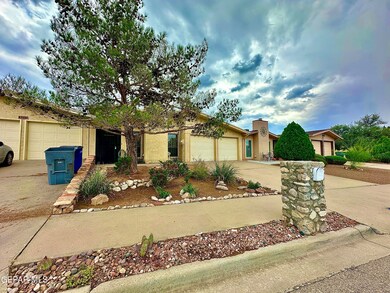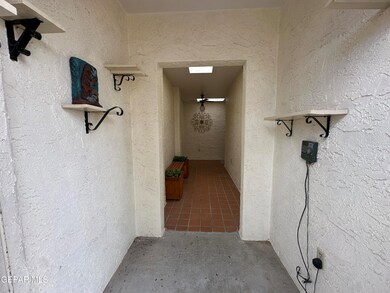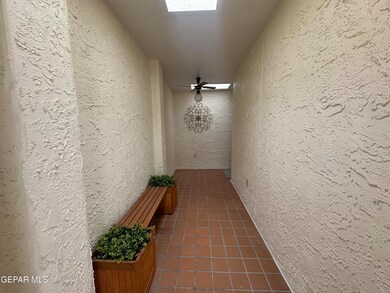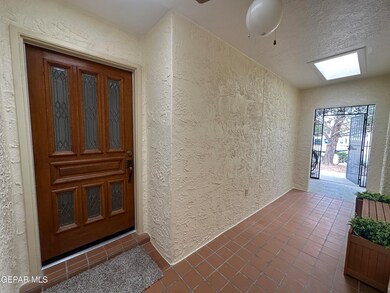724 Espada Dr Unit B El Paso, TX 79912
Chaparral Park North NeighborhoodHighlights
- Wood Flooring
- No HOA
- Attached Garage
- Coronado High School Rated A-
- Utility Closet
- Refrigerated Cooling System
About This Home
Welcome to 724 Espada Dr B, an immaculately maintained two-story home offering 4 bedrooms, 3 full bathrooms, and stunning views from its elevated lot.
Inside, you'll find an inviting open family room with a cozy fireplace, plantation shutters, hardwood flooring, and refrigerated air for year-round comfort. The formal dining area flows into a bright kitchen with a breakfast nook, perfect for morning coffee. The primary suite is conveniently located on the main level, complete with French doors leading to a private enclosed patio, a walk-in closet, and a spacious ensuite with dual vanities and a shower/tub combo. A second bedroom and full bathroom are also located downstairs while upstairs you'll find two additional bedrooms and another full bath making it ideal for family or guests. Step outside to a backyard oasis featuring an enclosed sunroom, fruit trees, vegetable garden beds with breathtaking views of the Franklin Mountains. Don't miss this exceptional lease opportunity!
Property Details
Home Type
- Multi-Family
Year Built
- Built in 1982
Parking
- Attached Garage
Home Design
- Duplex
Interior Spaces
- 2,042 Sq Ft Home
- 2-Story Property
- Ceiling Fan
- Utility Closet
- Washer and Dryer
Kitchen
- Gas Cooktop
- Microwave
Flooring
- Wood
- Carpet
- Tile
Bedrooms and Bathrooms
- 4 Bedrooms
- 3 Full Bathrooms
Accessible Home Design
- Handicap Accessible
Schools
- Rivera Elementary School
- Alderete Middle School
- Coronado High School
Utilities
- Refrigerated Cooling System
- Central Heating
Listing and Financial Details
- Property Available on 10/16/25
- Tenant pays for all utilities
- The owner pays for no utilities
- 6 Month Lease Term
- 12 Month Lease Term
- Assessor Parcel Number 37662
Community Details
Overview
- No Home Owners Association
- Sierra Del Sol Subdivision
Pet Policy
- No Pets Allowed
Map
Property History
| Date | Event | Price | List to Sale | Price per Sq Ft | Prior Sale |
|---|---|---|---|---|---|
| 10/16/2025 10/16/25 | For Rent | $2,000 | -4.8% | -- | |
| 08/19/2024 08/19/24 | Rented | $2,100 | 0.0% | -- | |
| 08/13/2024 08/13/24 | Under Contract | -- | -- | -- | |
| 06/13/2024 06/13/24 | For Rent | $2,100 | 0.0% | -- | |
| 03/25/2024 03/25/24 | Sold | -- | -- | -- | View Prior Sale |
| 02/26/2024 02/26/24 | Pending | -- | -- | -- | |
| 02/21/2024 02/21/24 | For Sale | $249,950 | -- | $122 / Sq Ft |
Source: Greater El Paso Association of REALTORS®
MLS Number: 932146
APN: S373-999-002A-0525
- 500 Satelite Dr
- 6246 Escondido Dr
- 6250 Escondido Dr
- 6248 Bandolero Dr
- 6201 Escondido Dr Unit 19G
- 6201 Escondido Dr Unit 7-C
- 6350 Escondido Dr Unit A-24
- 356 Coral Hills Rd
- 6249 Westwind Dr
- 6224 Los Altos Dr
- 500 Thunderbird Dr Unit 105
- 500 Thunderbird Dr Unit 116
- 71 Northwind Dr
- 6135 Los Felinos Cir
- 350 Thunderbird Dr Unit 27
- 6413 Pino Real Dr
- 6006 Balcones Ct Unit 19
- 6315 Escondido Dr Unit J
- 605 Cresta Alta Dr
- 93 Northwind Dr
- 763 Espada Dr Unit D
- 6201 Escondido Dr Unit 1-B
- 6115 Escondido Dr
- 350 Thunderbird Dr Unit 27
- 320 Thunderbird Dr
- 5801 Silver Springs Dr
- 368 Shadow Mountain Dr
- 345 Shadow Mountain Dr
- 6315 Escondido Dr Unit J
- 6022-6032 Caprock Ct
- 272 Shadow Mountain Dr
- 6771 Westwind Dr
- 6701 Escondido Dr Unit D
- 5716 Oak Cliff Dr
- 6700 Escondido Dr
- 206 Vic Clark Ct
- 200-222 Shadow Mountain Dr
- 10 De Leon Dr
- 140 Shadow Mountain Dr
- 6344 Via Aventura Dr
