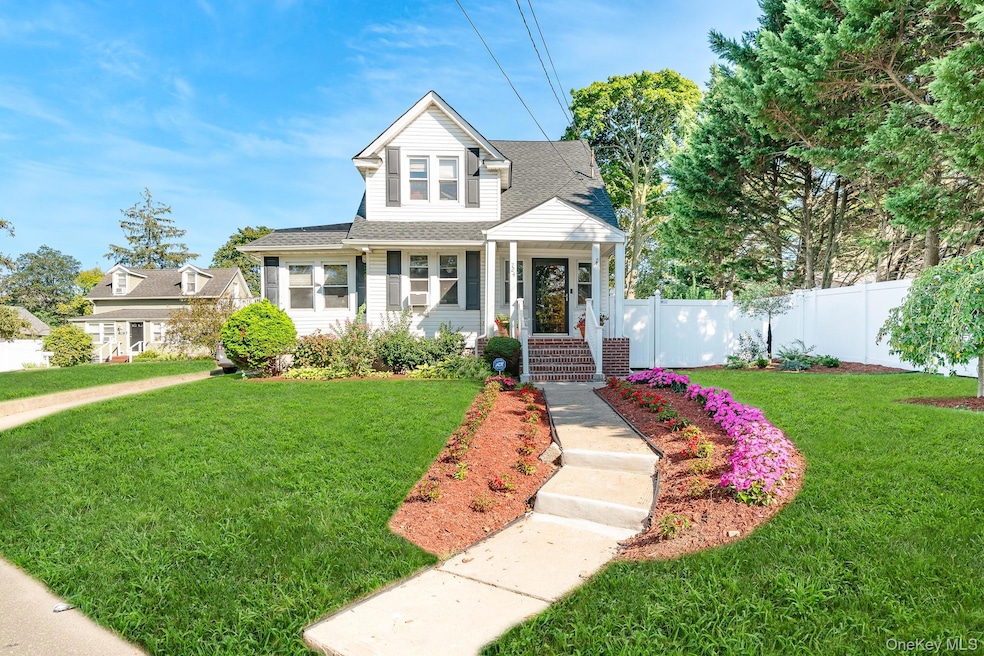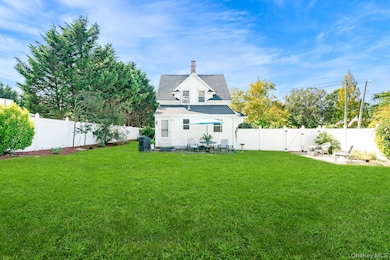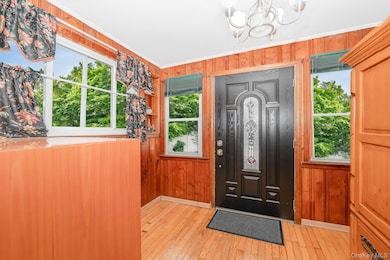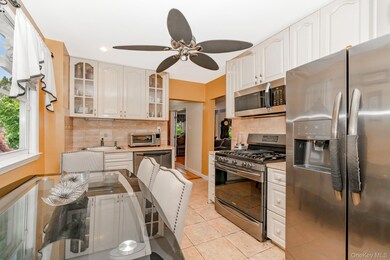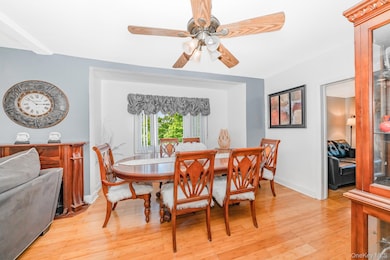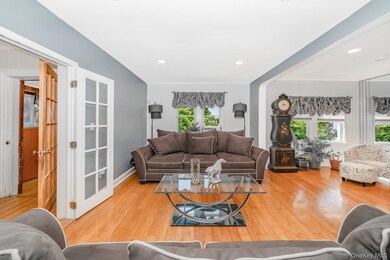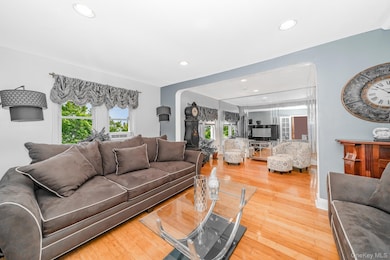724 Foxhurst Rd Baldwin, NY 11510
Estimated payment $4,574/month
Highlights
- Colonial Architecture
- Wood Flooring
- Laundry in multiple locations
- Baldwin Senior High School Rated A-
- Bathroom on Main Level
About This Home
Beautifully maintained 3-bedroom, 2-bath home offering a spacious and practical layout. The bright living room flows into a functional kitchen with ample counter space and dining area, perfect for everyday living. The primary suite includes a private full bath, while two additional bedrooms provide flexibility for guests, or a home office. Enjoy a private backyard with room for outdoor activities, plus convenient parking. Ideally located near schools, shopping, dining, railroad and major roadways—this move-in ready home is waiting for you!
Listing Agent
Jason Mitchell Real Estate NY Brokerage Phone: 718-980-2200 License #10301221730 Listed on: 09/22/2025

Home Details
Home Type
- Single Family
Est. Annual Taxes
- $10,070
Year Built
- Built in 1910
Lot Details
- 6,930 Sq Ft Lot
Home Design
- Colonial Architecture
- Aluminum Siding
- Vinyl Siding
Interior Spaces
- 1,339 Sq Ft Home
- Wood Flooring
Kitchen
- Gas Oven
- Dishwasher
Bedrooms and Bathrooms
- 3 Bedrooms
- Bathroom on Main Level
- 2 Full Bathrooms
Laundry
- Laundry in multiple locations
- Dryer
Partially Finished Basement
- Basement Fills Entire Space Under The House
- Laundry in Basement
Schools
- Meadow Elementary School
- Baldwin Middle School
- Baldwin Senior High School
Utilities
- No Cooling
- Heating System Uses Natural Gas
- Gas Water Heater
Listing and Financial Details
- Legal Lot and Block 27 / 28101
- Assessor Parcel Number 2089-54-281-01-0027-0
Map
Home Values in the Area
Average Home Value in this Area
Tax History
| Year | Tax Paid | Tax Assessment Tax Assessment Total Assessment is a certain percentage of the fair market value that is determined by local assessors to be the total taxable value of land and additions on the property. | Land | Improvement |
|---|---|---|---|---|
| 2025 | $12,607 | $444 | $187 | $257 |
| 2024 | $3,465 | $444 | $187 | $257 |
Property History
| Date | Event | Price | List to Sale | Price per Sq Ft |
|---|---|---|---|---|
| 09/22/2025 09/22/25 | For Sale | $725,000 | -- | $541 / Sq Ft |
Purchase History
| Date | Type | Sale Price | Title Company |
|---|---|---|---|
| Deed | $235,000 | Malcolm Fein |
Source: OneKey® MLS
MLS Number: 915680
APN: 2089-54-281-01-0027-0
- 817 Southard St
- 2684 Park Ave
- 689 Arlington Ave
- 2355 Pershing Blvd Unit 607
- 2632 Central Ave
- 590 Haig St Unit 101
- 556 Jackson St
- 2730 Remsen St
- 2483 Central Ave
- 0 Edna Ct
- 757 Bixby Dr
- 2758 Harvard Place
- 2782 Central Ave
- 704 Barnes Ave
- 2676 Johnson Place Unit 2674
- 2743 Milburn Ave
- 2847 Grand Ave
- 2842 Dahlia Ave
- 25 Sunnybrook Dr E
- 172 Juanita Ave
- 680 Merrick Rd Unit 1
- 2345 Lancaster Ave
- 2366 Parkview Place Unit 2
- 712 Barnes Ave
- 2054 Grove St
- 1112 Elizabeth St
- 832 Jefferson St
- 769 Washington St
- 565 Merrick Rd
- 840 Seaman Ave E Unit 2W
- 460 S Bayview Ave Unit 1st Fl
- 460 S Bayview Ave Unit 2nd Fl
- 3159 Milburn Ave Unit House
- 50 Florence Ave
- 55 Vernon Ave Unit 2
- 40 Southard Ave
- 22 N Forest Ave Unit 2S
- 76 S Bergen Place
- 12 N Marion Place
- 1570 Kenneth Ave
Ask me questions while you tour the home.
