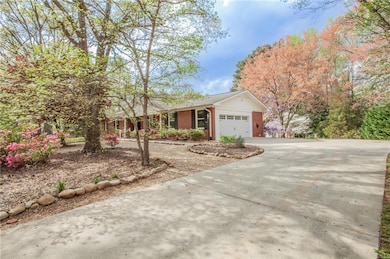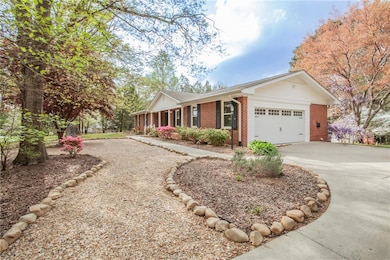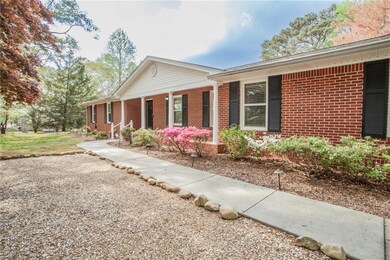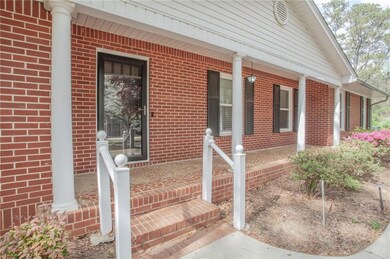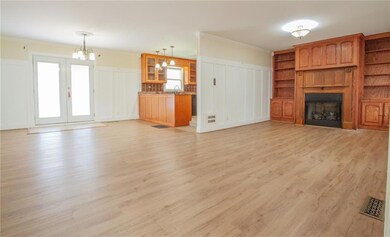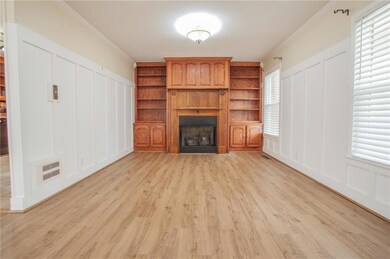724 Georgia Highway 120 Tallapoosa, GA 30176
Estimated payment $2,219/month
Highlights
- In Ground Pool
- Deck
- Great Room
- 6.02 Acre Lot
- Ranch Style House
- Stone Countertops
About This Home
Welcome to this charming 3-bedroom, 2-bathroom brick ranch nestled on 6 peaceful acres. Thoughtfully updated and beautifully maintained, this four-sided brick home features new windows throughout and an inviting layout perfect for comfortable living. The kitchen boasts custom cabinetry, granite countertops, and ample space for cooking and entertaining. Step outside to a large deck with a pergola, overlooking a sparkling in-ground pool-ideal for relaxing or hosting guests. The basement adds even more versatility, offering a full kitchen, bedroom & full bathroom with a zero-entry shower, making this extra living space perfect for guests, in-laws, or potential rental income. A large storage shed with electricity provides additional space for hobbies, a workshop, or extra storage. With modern upgrades, flexible living spaces, and room to roam, this property offers the best of both comfort and functionality.
Home Details
Home Type
- Single Family
Est. Annual Taxes
- $1,357
Year Built
- Built in 1967
Lot Details
- 6.02 Acre Lot
- Property fronts a county road
- Landscaped
- Level Lot
- Cleared Lot
- Back Yard Fenced and Front Yard
Parking
- 2 Car Attached Garage
- Driveway
Home Design
- Ranch Style House
- Brick Foundation
- Composition Roof
- Four Sided Brick Exterior Elevation
Interior Spaces
- 1,466 Sq Ft Home
- Roommate Plan
- Rear Stairs
- Bookcases
- Ceiling Fan
- Electric Fireplace
- Double Pane Windows
- Great Room
- Family Room
Kitchen
- Open to Family Room
- Breakfast Bar
- Electric Range
- Microwave
- Dishwasher
- Stone Countertops
- Wood Stained Kitchen Cabinets
Flooring
- Laminate
- Ceramic Tile
Bedrooms and Bathrooms
- 3 Bedrooms | 2 Main Level Bedrooms
- Split Bedroom Floorplan
- Dual Vanity Sinks in Primary Bathroom
Laundry
- Laundry in Hall
- Laundry on main level
Finished Basement
- Walk-Out Basement
- Exterior Basement Entry
- Finished Basement Bathroom
Pool
- In Ground Pool
- Vinyl Pool
- Pool Cover
Outdoor Features
- Deck
- Shed
- Pergola
- Front Porch
Schools
- Haralson County Middle School
- Haralson County High School
Utilities
- Central Heating and Cooling System
- Underground Utilities
- 110 Volts
- Septic Tank
- Phone Available
- Cable TV Available
Listing and Financial Details
- Home warranty included in the sale of the property
- Assessor Parcel Number 0048 0004
Map
Home Values in the Area
Average Home Value in this Area
Tax History
| Year | Tax Paid | Tax Assessment Tax Assessment Total Assessment is a certain percentage of the fair market value that is determined by local assessors to be the total taxable value of land and additions on the property. | Land | Improvement |
|---|---|---|---|---|
| 2024 | $528 | $16,751 | $5,457 | $11,294 |
| 2023 | $462 | $18,507 | $4,845 | $13,662 |
| 2022 | $385 | $14,917 | $4,845 | $10,072 |
| 2021 | $384 | $14,264 | $4,845 | $9,419 |
| 2020 | $145 | $9,882 | $4,845 | $5,037 |
| 2019 | $210 | $7,472 | $4,845 | $2,627 |
| 2018 | $212 | $7,472 | $4,845 | $2,627 |
| 2017 | $221 | $7,102 | $4,845 | $2,257 |
| 2016 | $140 | $9,741 | $4,845 | $4,896 |
| 2015 | $314 | $10,710 | $4,845 | $5,865 |
| 2014 | -- | $11,565 | $5,700 | $5,865 |
Property History
| Date | Event | Price | List to Sale | Price per Sq Ft |
|---|---|---|---|---|
| 10/16/2025 10/16/25 | Price Changed | $399,900 | -3.6% | $273 / Sq Ft |
| 07/22/2025 07/22/25 | Price Changed | $414,900 | -5.7% | $283 / Sq Ft |
| 04/16/2025 04/16/25 | For Sale | $439,900 | -- | $300 / Sq Ft |
Purchase History
| Date | Type | Sale Price | Title Company |
|---|---|---|---|
| Warranty Deed | $159,900 | -- | |
| Warranty Deed | $79,000 | -- | |
| Warranty Deed | $12,000 | -- | |
| Warranty Deed | -- | -- | |
| Warranty Deed | -- | -- | |
| Deed | -- | -- |
Mortgage History
| Date | Status | Loan Amount | Loan Type |
|---|---|---|---|
| Previous Owner | $12,000 | New Conventional |
Source: First Multiple Listing Service (FMLS)
MLS Number: 7561347
APN: TA10-0131
- 724 Georgia 120
- 660 Georgia 120
- 3247 Georgia 120
- 164 Berlin St
- 154 Bethany St
- 91 Berlin St
- 324 Bethany St
- 0 Broad St Unit 10614514
- 0 Broad St Unit 10614479
- 0 N Ridge Dr Unit 7657923
- 0 N Ridge Dr Unit 10639649
- 0 Pine Grove Rd Unit 10645588
- 0 Pine Grove Rd Unit 7682884
- 0 Georgia 120 Unit 7646686
- 0 Georgia 120 Unit 10600882
- 171 James St
- 35 James St
- 270 Head Ave
- 622 Cedartown Ave
- 0 Creek Dr Unit 148038
- 50 E Lyon St Unit 1
- 102 W Lipham St
- 15 Arbacoochee Rd
- 100 Gardenia Ln Unit 100 A
- 100 Gardenia Ln Unit 100 B
- 133 Oak Lake Rd
- 417 Tallapoosa St
- 235 Georgia Ave N
- 124 Crest Pointe
- 389 Springwater Way
- 303 Surrey Ct
- 900 Harrison Rd
- 195 Little River Rd Unit Barn Apartment
- 435 Amy Blvd
- 266 Amy Blvd
- 212 Polar Ln
- 720 Ali St Unit 4
- 198 Lakeview Dr
- 108 Glendale Blvd
- 373 Morning Star Dr

