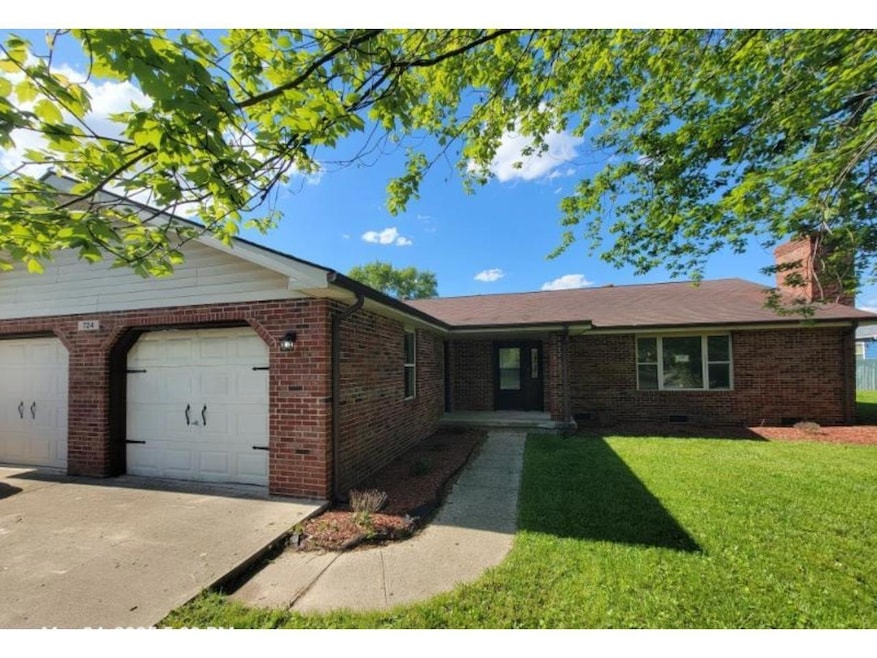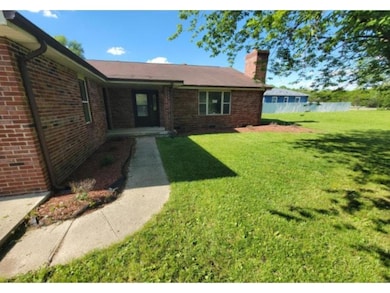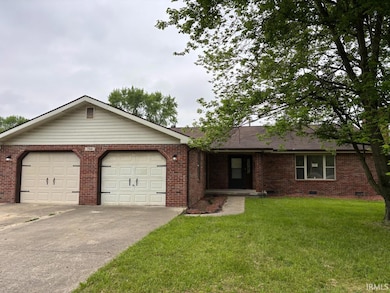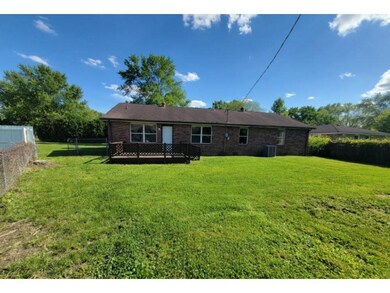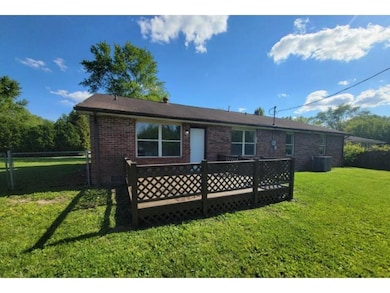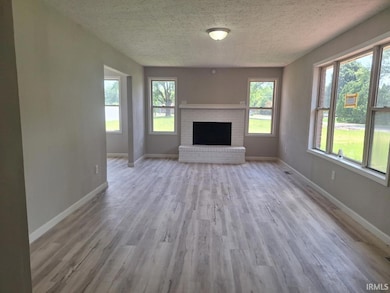724 Iroquois Dr Anderson, IN 46012
Estimated payment $1,415/month
Highlights
- Ranch Style House
- Formal Dining Room
- Eat-In Kitchen
- Covered Patio or Porch
- 2 Car Attached Garage
- Bathtub with Shower
About This Home
Welcome home to this spacious brick and vinyl ranch located in a well-established North Anderson neighborhood, just minutes from Scatterfield Road and Shadyside Memorial Park. With over a quarter-acre of land, this property offers both space and comfort inside and out. Step inside to find multiple living areas including a cozy living room with a wood-burning fireplace and a separate family room—perfect for gatherings and everyday living. The large eat-in kitchen comes with a brand new appliance package (stove, microwave, and dishwasher) and flows seamlessly into the formal dining room. The primary bedroom includes its own private 3-piece bath. Updates throughout include a brand new 90+ efficiency gas furnace and central air for year-round comfort. Enjoy mornings on the covered front porch or evenings on the wood patio deck overlooking the partially fenced backyard—ideal for pets, play, or entertaining. Additional features include an attached 2-car garage and a convenient location less than 15 minutes from Hoosier Park, dining, shopping, and more.
Listing Agent
The Taflinger Real Estate Group Brokerage Phone: 765-282-1227 Listed on: 06/03/2025

Home Details
Home Type
- Single Family
Est. Annual Taxes
- $3,774
Year Built
- Built in 1993
Lot Details
- 0.32 Acre Lot
- Lot Dimensions are 101x138
- Partially Fenced Property
- Privacy Fence
- Chain Link Fence
- Level Lot
Parking
- 2 Car Attached Garage
- Garage Door Opener
- Driveway
- Off-Street Parking
Home Design
- Ranch Style House
- Brick Exterior Construction
- Vinyl Construction Material
Interior Spaces
- Ceiling Fan
- Wood Burning Fireplace
- Insulated Windows
- Entrance Foyer
- Living Room with Fireplace
- Formal Dining Room
- Vinyl Flooring
- Crawl Space
Kitchen
- Eat-In Kitchen
- Electric Oven or Range
- Laminate Countertops
Bedrooms and Bathrooms
- 3 Bedrooms
- En-Suite Primary Bedroom
- 2 Full Bathrooms
- Bathtub with Shower
- Separate Shower
Laundry
- Laundry on main level
- Electric Dryer Hookup
Schools
- Eastside Elementary School
- Highland Middle School
- Anderson High School
Utilities
- Forced Air Heating and Cooling System
- High-Efficiency Furnace
- Heating System Uses Gas
Additional Features
- Covered Patio or Porch
- Suburban Location
Listing and Financial Details
- Assessor Parcel Number 48-07-31-200-135.000-029
- Seller Concessions Not Offered
Map
Home Values in the Area
Average Home Value in this Area
Tax History
| Year | Tax Paid | Tax Assessment Tax Assessment Total Assessment is a certain percentage of the fair market value that is determined by local assessors to be the total taxable value of land and additions on the property. | Land | Improvement |
|---|---|---|---|---|
| 2025 | $3,773 | $169,800 | $14,400 | $155,400 |
| 2024 | $3,773 | $169,800 | $14,400 | $155,400 |
| 2023 | $3,467 | $154,900 | $13,700 | $141,200 |
| 2022 | $3,393 | $151,000 | $12,700 | $138,300 |
| 2021 | $3,115 | $138,300 | $12,500 | $125,800 |
| 2020 | $746 | $132,300 | $11,700 | $120,600 |
| 2019 | $732 | $128,800 | $11,700 | $117,100 |
| 2018 | $726 | $120,700 | $11,700 | $109,000 |
| 2017 | $712 | $118,500 | $11,700 | $106,800 |
| 2016 | $711 | $118,500 | $11,700 | $106,800 |
| 2014 | $669 | $116,600 | $11,700 | $104,900 |
| 2013 | $669 | $119,400 | $11,700 | $107,700 |
Property History
| Date | Event | Price | List to Sale | Price per Sq Ft |
|---|---|---|---|---|
| 11/21/2025 11/21/25 | Price Changed | $209,900 | -2.4% | $98 / Sq Ft |
| 10/27/2025 10/27/25 | Price Changed | $215,000 | -4.4% | $100 / Sq Ft |
| 09/26/2025 09/26/25 | Price Changed | $225,000 | -6.2% | $105 / Sq Ft |
| 09/05/2025 09/05/25 | Price Changed | $239,900 | -5.9% | $112 / Sq Ft |
| 08/25/2025 08/25/25 | Price Changed | $254,900 | -3.8% | $119 / Sq Ft |
| 06/27/2025 06/27/25 | Price Changed | $264,900 | -3.6% | $123 / Sq Ft |
| 06/03/2025 06/03/25 | For Sale | $274,900 | -- | $128 / Sq Ft |
Purchase History
| Date | Type | Sale Price | Title Company |
|---|---|---|---|
| Quit Claim Deed | -- | Fidelity National Title | |
| Personal Reps Deed | -- | None Listed On Document |
Source: Indiana Regional MLS
MLS Number: 202520920
APN: 48-07-31-200-135.000-029
- 724 Iroquois St
- 2717 Apache Dr
- 305 Mohawk St
- 2976 N Scatterfield Rd
- 143 E School St
- 2334 Poplar St
- 2125 State St
- 3215 Alexandria Pike
- 2413 Silver St
- 2003 Crystal St
- 2030 Broadway St
- 2213 Lafayette St
- 0 E Cross St
- 0 E Cross St Unit LotWP001 24471664
- 2316 Lake Dr
- 2409 Melody Ln
- 3533 Alexandria Pike
- 2208 E Cross St
- 601 Belzer Dr
- 1611 Poplar St
- 2800 Crystal St Unit K-6
- 2800 Crystal St Unit K-2
- 2800 Crystal St Unit M-2
- 2729 Shawnee Dr
- 2331 Broadway St Unit .5
- 218 E Mulberry St
- 2226 Mabel Dr
- 1800 Cross Lakes Blvd
- 712 Ranike Dr
- 1903 E Redfern Way
- 309.5 Central Ave
- 1808 Woodbine Dr
- 512 Central Ave
- 918 W 2nd St
- 628 Walnut St
- 832 E 7th St
- 600 Main St
- 530 Alhambra Dr
- 510 W 5th St
- 1206 E 8th St Unit 3
