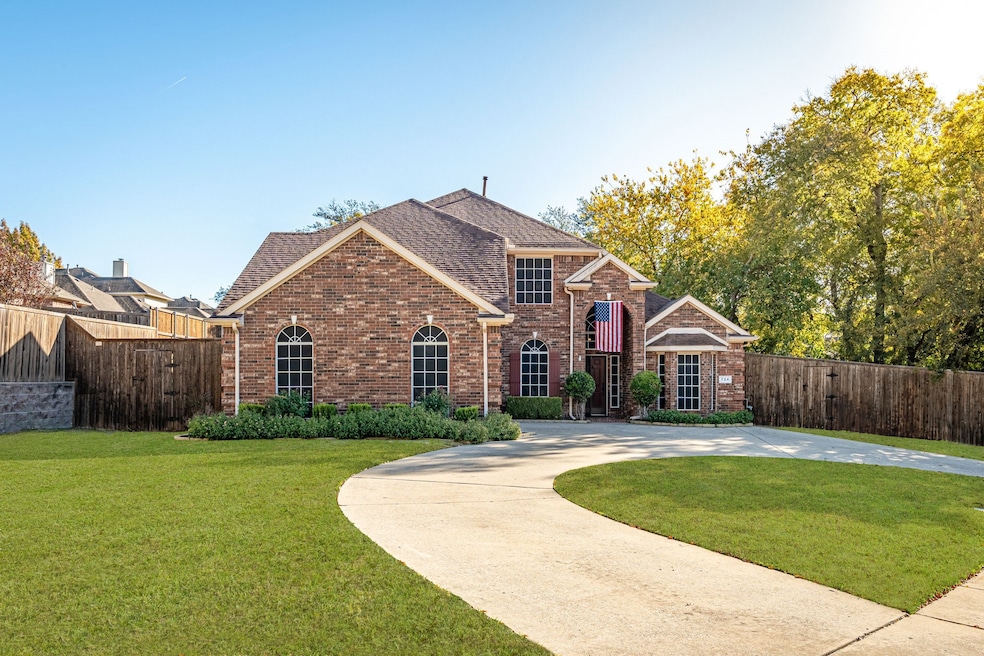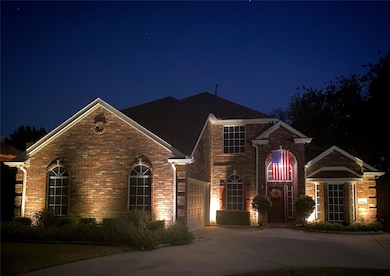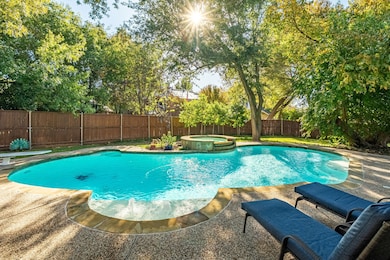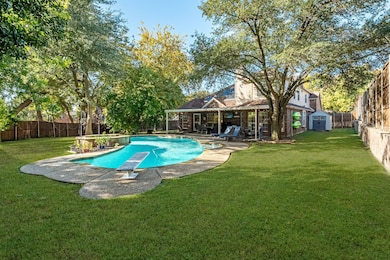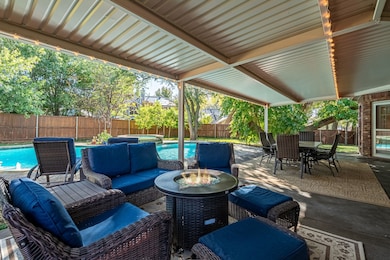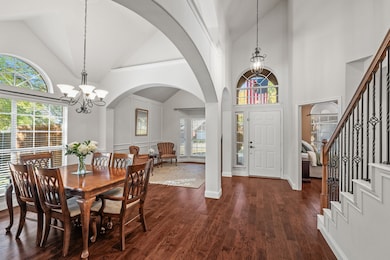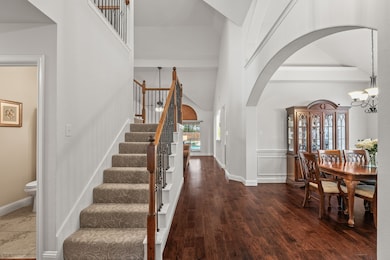724 Jordan Rd McKinney, TX 75071
Slaughter NeighborhoodEstimated payment $3,936/month
Highlights
- Very Popular Property
- Heated Pool and Spa
- 0.36 Acre Lot
- Slaughter Elementary School Rated A-
- Solar Power System
- Freestanding Bathtub
About This Home
Hard to find oversized treed lot with a backyard built for living large! This 5 bedroom McKinney home sits on a sprawling 0.36 acre lot, the largest in the neighborhood featuring a sparkling diving pool, 33 ft covered patio, and plenty of room for outdoor fun, entertaining, or simply relaxing listening to the leaves rustle. Inside, enjoy soaring vaulted ceilings, pristine wood floors and a two-story family room open to the kitchen. The kitchen blends style and function with quartz counters, a 5-burner gas cooktop, double sinks and convenient pull-out lower cabinet shelves. The primary suite is privately tucked away with a sitting area, oversized closet, and a spa-inspired bath showcasing a standalone tub, frameless shower, and separate vanities with quartz counters. A secondary bedroom downstairs could double as a home office. Upstairs offers a game room, three additional bedrooms, a full bath, and an incredible walk-in attic with 16'X16' of storage space. Additional storage under stairs. Convenient oversized garage with built-in workshop space is ideal for projects or extra gear. ENERGY-SMART living comes easy with 28 PAID OFF Tesla solar panels and four Tesla Powerwall batteries. Located minutes from top rated public and charter schools including Imagine International Academy, McKinney Christian, and Slaughter Elementary, plus endless dining, shopping, and recreation. A rare combination of space, style, and sustainability, all in the heart of McKinney. NOTICE - This property includes a renewable energy power production system. All potential buyers are advised to notify their lender and AMC that a competent appraiser is required for this type of property. (See Notice of High Performance Features in transaction desk).
Listing Agent
Keller Williams Realty Allen Brokerage Phone: 214-679-9422 License #0641833 Listed on: 11/10/2025

Home Details
Home Type
- Single Family
Est. Annual Taxes
- $9,929
Year Built
- Built in 1999
Lot Details
- 0.36 Acre Lot
- Wood Fence
- Landscaped
- Interior Lot
- Sprinkler System
- Many Trees
- Lawn
- Back Yard
HOA Fees
- $25 Monthly HOA Fees
Parking
- 2 Car Attached Garage
- Oversized Parking
- Workshop in Garage
- Side Facing Garage
- Single Garage Door
- Garage Door Opener
- Circular Driveway
Home Design
- Traditional Architecture
- Brick Exterior Construction
- Slab Foundation
- Composition Roof
Interior Spaces
- 2,981 Sq Ft Home
- 2-Story Property
- Vaulted Ceiling
- Ceiling Fan
- Chandelier
- Decorative Lighting
- Gas Log Fireplace
- Window Treatments
- Bay Window
- Family Room with Fireplace
Kitchen
- Convection Oven
- Electric Oven
- Gas Cooktop
- Microwave
- Dishwasher
- Kitchen Island
- Disposal
Flooring
- Engineered Wood
- Carpet
- Ceramic Tile
Bedrooms and Bathrooms
- 5 Bedrooms
- Walk-In Closet
- Double Vanity
- Freestanding Bathtub
Laundry
- Laundry in Utility Room
- Washer and Electric Dryer Hookup
Home Security
- Prewired Security
- Smart Home
- Fire and Smoke Detector
Eco-Friendly Details
- Solar Power System
- Solar Heating System
Pool
- Heated Pool and Spa
- Heated In Ground Pool
- Gunite Pool
- Pool Sweep
- Diving Board
Outdoor Features
- Covered Patio or Porch
- Exterior Lighting
- Rain Gutters
Schools
- Slaughter Elementary School
- Mckinney Boyd High School
Utilities
- Forced Air Zoned Heating and Cooling System
- Heating System Uses Natural Gas
- Gas Water Heater
- High Speed Internet
- Satellite Dish
- Cable TV Available
Community Details
- Association fees include management
- Nmi Association
- Woodberry Estates Subdivision
Listing and Financial Details
- Legal Lot and Block 12 / D
- Assessor Parcel Number R368700D01201
Map
Home Values in the Area
Average Home Value in this Area
Tax History
| Year | Tax Paid | Tax Assessment Tax Assessment Total Assessment is a certain percentage of the fair market value that is determined by local assessors to be the total taxable value of land and additions on the property. | Land | Improvement |
|---|---|---|---|---|
| 2025 | $7,154 | $560,546 | $136,500 | $429,744 |
| 2024 | $7,154 | $509,587 | $136,500 | $431,953 |
| 2023 | $7,154 | $463,261 | $136,500 | $421,573 |
| 2022 | $8,440 | $421,146 | $110,500 | $333,066 |
| 2021 | $8,095 | $381,178 | $84,500 | $296,678 |
| 2020 | $8,220 | $363,689 | $84,500 | $279,189 |
| 2019 | $8,106 | $341,000 | $71,500 | $280,843 |
| 2018 | $7,540 | $310,000 | $71,500 | $238,500 |
| 2017 | $7,536 | $343,590 | $65,000 | $278,590 |
| 2016 | $6,993 | $309,918 | $65,000 | $244,918 |
| 2015 | $5,836 | $256,065 | $58,500 | $197,565 |
Property History
| Date | Event | Price | List to Sale | Price per Sq Ft |
|---|---|---|---|---|
| 11/13/2025 11/13/25 | For Sale | $585,000 | -- | $196 / Sq Ft |
Purchase History
| Date | Type | Sale Price | Title Company |
|---|---|---|---|
| Interfamily Deed Transfer | -- | None Available | |
| Vendors Lien | -- | -- | |
| Vendors Lien | -- | -- |
Mortgage History
| Date | Status | Loan Amount | Loan Type |
|---|---|---|---|
| Open | $154,500 | VA | |
| Previous Owner | $10,000,000 | Construction |
Source: North Texas Real Estate Information Systems (NTREIS)
MLS Number: 21105915
APN: R-3687-00D-0120-1
- 705 N Jordan Rd
- 704 Wooded Creek Ln
- 806 Glenwood Ct
- 3403 Ivy Glen Dr
- 3407 Broadview Ct
- 3332 Woodberry Ln
- 709 Bluffview Dr
- 407 Ridgeview Trail
- 401 Cove Cir
- 3602 Creekstone Ct
- 2832 Rosewood Blvd
- 2825 Rosewood Blvd
- 2708 Gabriel Dr
- 202 Brookgreen Ct
- 808 Stags Leap Dr
- 3701 Creek View Dr
- 2512 Gabriel Dr
- 3713 Fireside Ln
- virginia and S Jordan Rd
- 829 Hearthside Way
- 2831 Rosewood Blvd Unit ID1338746P
- 3607 Canyon View Ct
- 204 Devonshire Ct
- 3601 Creekview Ct
- 913 Tourmalin Dr
- 3712 Fireside Ln
- 200 Courtney Ln
- 2408 Emerald Ln
- 213 Mccarley Place
- 2328 Heads And Tails Ln
- 2521 Wolford St
- 1225 Pebblebrook Dr
- 2304 Glenhaven Dr
- 2770 N Brook Dr
- 202 Randy Lee Ln
- 2709 Rockhill Rd
- 2301 W White Ave
- 2703 Rockhill Rd
- 5649 Bois d Arc Rd
- 2700 N Brook Dr
