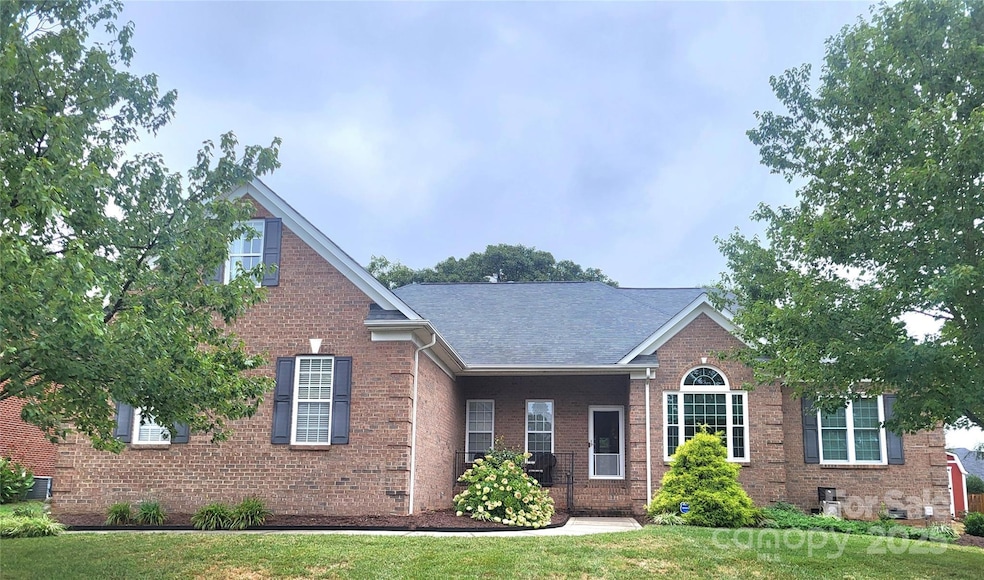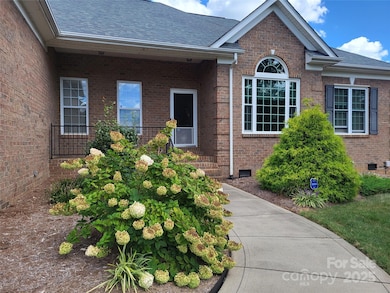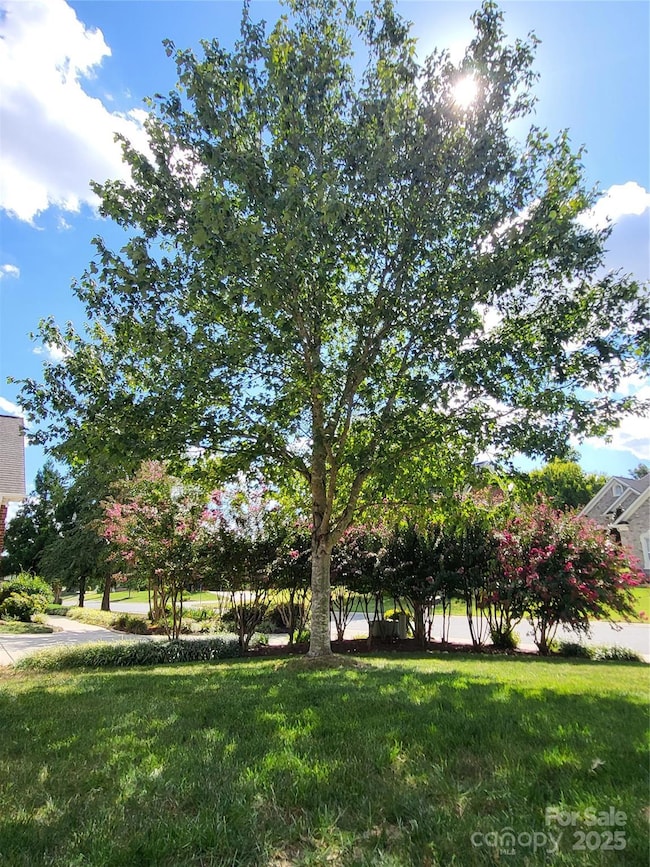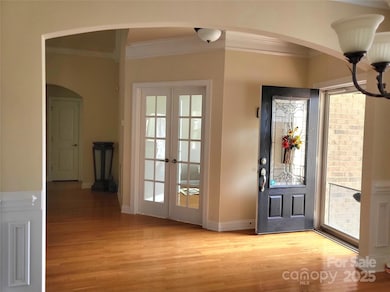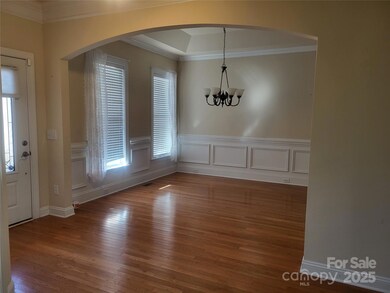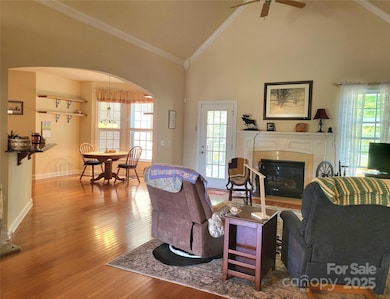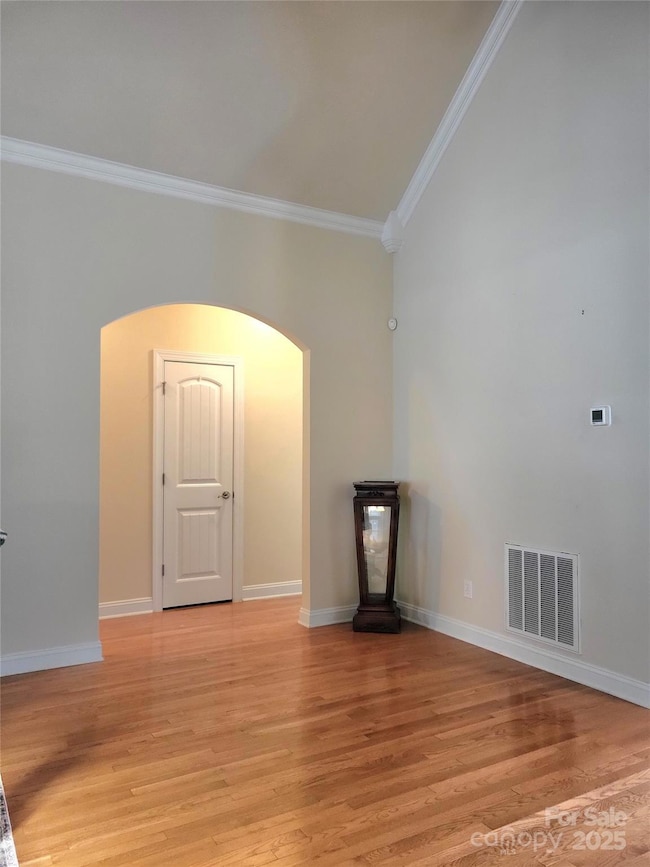724 King Fredrick Ln SW Concord, NC 28027
Estimated payment $3,660/month
Highlights
- Clubhouse
- Deck
- Community Pool
- Pitts School Road Elementary School Rated A-
- Vaulted Ceiling
- Tennis Courts
About This Home
An exquisite retreat set in amazing Concord location. Nestled in a quiet neighborhood yet close to shopping, dining and nightlife. Treat yourself with this meticulously designed home boasting a coveted open split- bedroom plan offering both privacy and seamless flow. The main level features hardwood floors, for refined elegance, while the bathrooms have beautifully done tile work. Custom molding graces the formal rooms, arched entries throughout the home and a gourmet kitchen. Granite tiles, tile backsplash and SS appliances with a seated breakfast bar. Raised cabinetry to complete this sophisticated space. The great room has vaulted ceiling and gas log fireplace for those chilly nights. Tray ceilings in the dining and Master add a classy touch of architectural flair. Gorgeous sunroom off the back overlooks a beautifully manicured yard with stone area perfect for a firepit. You will have access to resort style amenities, including a sparkling community pool and tennis courts.
Listing Agent
Savvy + Co Real Estate Brokerage Email: StacyLBadger74@gmail.com License #354085 Listed on: 08/29/2025
Home Details
Home Type
- Single Family
Est. Annual Taxes
- $5,711
Year Built
- Built in 2006
Lot Details
- Property is zoned RM-1
HOA Fees
- $160 Monthly HOA Fees
Parking
- 3 Car Attached Garage
Home Design
- Four Sided Brick Exterior Elevation
Interior Spaces
- 1.5-Story Property
- Bar Fridge
- Vaulted Ceiling
- Ceiling Fan
- Gas Log Fireplace
- Great Room with Fireplace
- Crawl Space
- Laundry Room
Kitchen
- Self-Cleaning Oven
- Microwave
- Plumbed For Ice Maker
- Dishwasher
Bedrooms and Bathrooms
Outdoor Features
- Deck
- Enclosed Patio or Porch
Utilities
- Forced Air Heating and Cooling System
- Heating System Uses Natural Gas
- Gas Water Heater
Listing and Financial Details
- Assessor Parcel Number 5508-87-9502
Community Details
Overview
- Hawthorne Managment Association, Phone Number (704) 377-0114
- Morris Glen Subdivision
- Mandatory home owners association
Amenities
- Clubhouse
Recreation
- Tennis Courts
- Community Pool
Map
Home Values in the Area
Average Home Value in this Area
Tax History
| Year | Tax Paid | Tax Assessment Tax Assessment Total Assessment is a certain percentage of the fair market value that is determined by local assessors to be the total taxable value of land and additions on the property. | Land | Improvement |
|---|---|---|---|---|
| 2025 | $5,711 | $573,380 | $100,000 | $473,380 |
| 2024 | $5,711 | $573,380 | $100,000 | $473,380 |
| 2023 | $4,830 | $395,880 | $65,000 | $330,880 |
| 2022 | $4,830 | $394,990 | $65,000 | $329,990 |
| 2021 | $4,819 | $394,990 | $65,000 | $329,990 |
| 2020 | $4,819 | $394,990 | $65,000 | $329,990 |
| 2019 | $4,371 | $358,240 | $55,000 | $303,240 |
| 2018 | $4,299 | $358,240 | $55,000 | $303,240 |
| 2017 | $4,227 | $358,240 | $55,000 | $303,240 |
| 2016 | $2,508 | $333,930 | $55,000 | $278,930 |
| 2015 | $3,940 | $333,930 | $55,000 | $278,930 |
| 2014 | $3,940 | $333,930 | $55,000 | $278,930 |
Property History
| Date | Event | Price | List to Sale | Price per Sq Ft |
|---|---|---|---|---|
| 10/17/2025 10/17/25 | Price Changed | $575,000 | -4.1% | $202 / Sq Ft |
| 09/11/2025 09/11/25 | Price Changed | $599,500 | -6.3% | $211 / Sq Ft |
| 08/29/2025 08/29/25 | For Sale | $640,000 | -- | $225 / Sq Ft |
Purchase History
| Date | Type | Sale Price | Title Company |
|---|---|---|---|
| Warranty Deed | $303,500 | None Available | |
| Warranty Deed | $357,500 | None Available |
Mortgage History
| Date | Status | Loan Amount | Loan Type |
|---|---|---|---|
| Previous Owner | $133,000 | Purchase Money Mortgage |
Source: Canopy MLS (Canopy Realtor® Association)
MLS Number: 4264338
APN: 5508-87-9502-0000
- 4114 Carolina Pointe Ct SW
- 4112 Alexis Ct SW
- 3878 Longwood Dr SW
- 4411 Turnberry Ct SW
- 3693 Stonefield St SW
- 4271 Millet St SW Unit 198
- 4266 Barley St SW
- 5366 Hardister Place
- 4333 Glen Eagles Ln SW
- 4349 Roberta Rd
- 3973 Hollows Glen Ct SW
- 842 Treva Anne Dr SW
- 849 Treva Anne Dr SW
- 4370 Coddle Creek Dr
- 5361 Brickyard Terrace Ct
- 3811 Bent Creek Dr SW
- 3455 Roberta Rd
- 3807 Bent Creek Dr SW
- 3709 Bentley Place SW
- 3254 Hawick Commons Dr
- 5334 Hackberry Ln SW
- 3744 Sedgewick Dr SW
- 5377 Roberta Crossing Dr
- 3749 Bentley Place SW
- 769 Mott Shue Dr SW
- 51 Tala Dr SW
- 3609 Mcduff Ct
- 4400 Concord Pointe Ln SW
- 5638 Hammermill Dr
- 5882 Culloden Ct
- 5891 Culloden Ct
- 333 Halton Crossing Dr SW
- 4343 Crestline Ln
- 3663 Ascott Commons Ln SW
- 2934 Hawick Commons Dr
- 3635 Coventry Commons Ave SW
- 50 Fenway Place SW
- 6115 The Meadows Ln
- 4805 Walnut Grove St
- 3971 Fadden St
