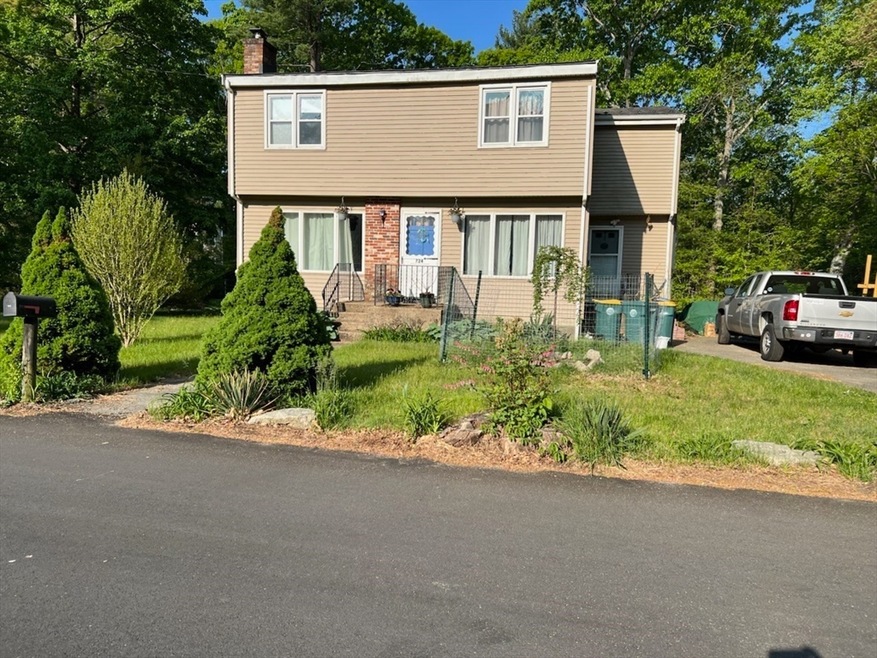
724 Linwood St Abington, MA 02351
Highlights
- 1.4 Acre Lot
- Deck
- Wood Flooring
- Colonial Architecture
- Wooded Lot
- 1 Fireplace
About This Home
As of May 2025Don't miss out on this exceptional opportunity to view this 4 bedroom 2 1/2 bath home that offers 1,992 square feet of flexible living space.Located steps from the Ames Knoll State Park,this home is perfect for any outdoor enthusiast. Hiking, biking, kayaking, and fishing are just steps away. This house boasts all new bathrooms in 2024, along with new gutters and facia boards.The metal roof is warranted for another 25 years and is where you will find 12 of the 36 solar panels.The remaining 24 are ground mounted. Just wait to see what you save in electricity! Panels will be paid off at closing. The flowing open type floor plan makes this home perfect for entertaining.Upstairs you will find 4 bedrooms and plenty of closet space, along with 2 full baths.The totally private, very large back yard would be perfect for a pool, garden, mini sports complex or whatever outside venue you would like. There are 2 large basements for your storage needs. The possibilities are endless! A must see!!
Home Details
Home Type
- Single Family
Est. Annual Taxes
- $7,503
Year Built
- Built in 1962
Lot Details
- 1.4 Acre Lot
- Near Conservation Area
- Level Lot
- Wooded Lot
Home Design
- Colonial Architecture
- Frame Construction
- Metal Roof
- Concrete Perimeter Foundation
Interior Spaces
- 1,992 Sq Ft Home
- 1 Fireplace
- Bay Window
Kitchen
- Range
- Freezer
- Dishwasher
- Disposal
Flooring
- Wood
- Carpet
Bedrooms and Bathrooms
- 4 Bedrooms
- Primary bedroom located on second floor
Laundry
- Laundry in Bathroom
- Dryer
- Washer
Unfinished Basement
- Walk-Out Basement
- Basement Fills Entire Space Under The House
- Sump Pump
- Block Basement Construction
Parking
- 6 Car Parking Spaces
- Driveway
- Open Parking
- Off-Street Parking
Outdoor Features
- Deck
- Rain Gutters
Location
- Property is near schools
Utilities
- Window Unit Cooling System
- Forced Air Heating System
- Heating System Uses Oil
- 220 Volts
- Electric Water Heater
Listing and Financial Details
- Assessor Parcel Number 922371
Community Details
Overview
- No Home Owners Association
Recreation
- Park
- Jogging Path
- Bike Trail
Ownership History
Purchase Details
Home Financials for this Owner
Home Financials are based on the most recent Mortgage that was taken out on this home.Purchase Details
Purchase Details
Similar Homes in the area
Home Values in the Area
Average Home Value in this Area
Purchase History
| Date | Type | Sale Price | Title Company |
|---|---|---|---|
| Deed | $600,000 | None Available | |
| Deed | $600,000 | None Available | |
| Deed | $355,000 | -- | |
| Deed | $355,000 | -- | |
| Deed | $155,000 | -- | |
| Deed | $155,000 | -- |
Mortgage History
| Date | Status | Loan Amount | Loan Type |
|---|---|---|---|
| Open | $589,132 | FHA | |
| Closed | $589,132 | FHA | |
| Previous Owner | $297,000 | VA | |
| Previous Owner | $250,000 | Stand Alone Refi Refinance Of Original Loan | |
| Previous Owner | $272,000 | No Value Available | |
| Previous Owner | $269,600 | No Value Available |
Property History
| Date | Event | Price | Change | Sq Ft Price |
|---|---|---|---|---|
| 05/16/2025 05/16/25 | Sold | $600,000 | -4.8% | $301 / Sq Ft |
| 03/13/2025 03/13/25 | Pending | -- | -- | -- |
| 02/21/2025 02/21/25 | For Sale | $630,000 | -- | $316 / Sq Ft |
Tax History Compared to Growth
Tax History
| Year | Tax Paid | Tax Assessment Tax Assessment Total Assessment is a certain percentage of the fair market value that is determined by local assessors to be the total taxable value of land and additions on the property. | Land | Improvement |
|---|---|---|---|---|
| 2025 | $7,503 | $574,500 | $284,100 | $290,400 |
| 2024 | $7,257 | $542,400 | $260,200 | $282,200 |
| 2023 | $6,956 | $489,500 | $238,500 | $251,000 |
| 2022 | $6,822 | $448,200 | $202,200 | $246,000 |
| 2021 | $6,353 | $385,500 | $186,100 | $199,400 |
| 2020 | $6,489 | $381,700 | $187,300 | $194,400 |
| 2019 | $6,320 | $363,400 | $180,400 | $183,000 |
| 2018 | $6,116 | $343,200 | $180,400 | $162,800 |
| 2017 | $6,111 | $333,000 | $180,400 | $152,600 |
| 2016 | $5,594 | $312,000 | $166,200 | $145,800 |
| 2015 | $5,314 | $312,600 | $166,200 | $146,400 |
Agents Affiliated with this Home
-
Karen Yung
K
Seller's Agent in 2025
Karen Yung
Conway - Bridgewater
(508) 697-8300
1 in this area
21 Total Sales
-
Filipe Werner

Buyer's Agent in 2025
Filipe Werner
Advisors Living - Canton
(617) 792-7906
2 in this area
15 Total Sales
Map
Source: MLS Property Information Network (MLS PIN)
MLS Number: 73337337
APN: ABIN-000028-000000-000005
- 413 Linwood St
- 451 Lincoln St
- 434 Lincoln St
- 717 Hampton Way
- 10 Mccue Cir
- 314 Groveland St
- 840 Hancock St
- 36 Pratt St
- 221 Chestnut St
- 71 Groveland St
- 154 Royal Rd
- 351 Randolph St
- 19 Regent Rd
- 9 Massachusetts Ave
- 136 Bernard Cir
- 37 Rockland St
- 590 E Ashland St
- 95 Nicholson Dr
- 101 Highfields Rd
- 190 Kevin Rd






