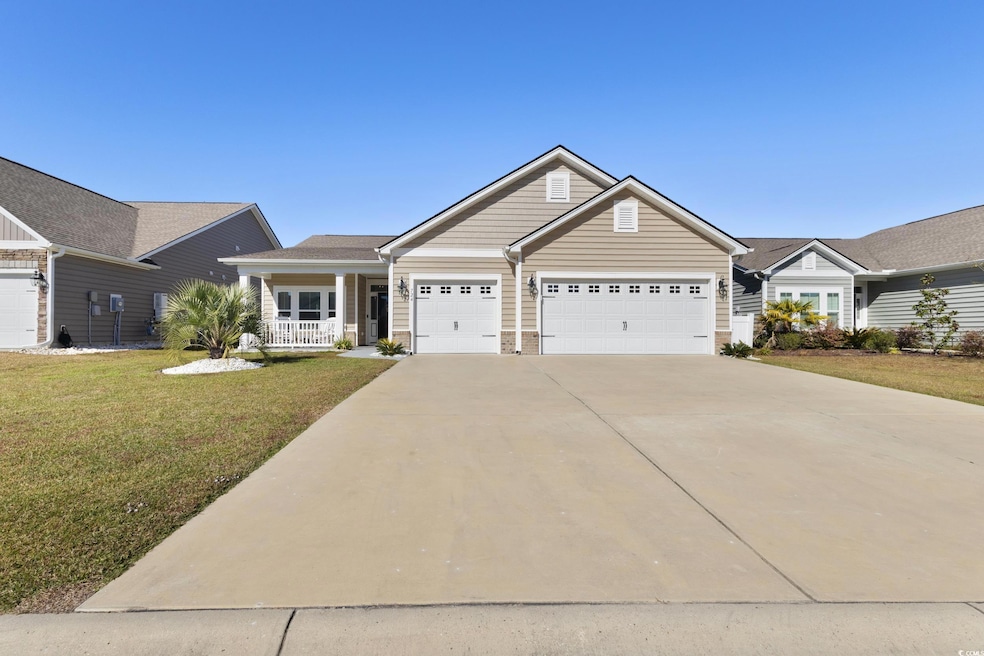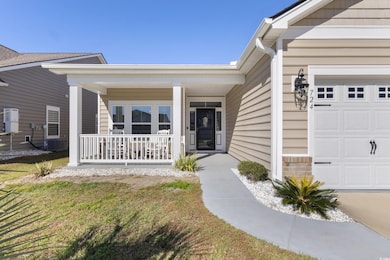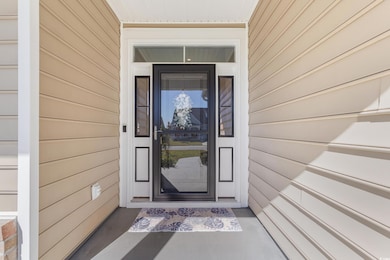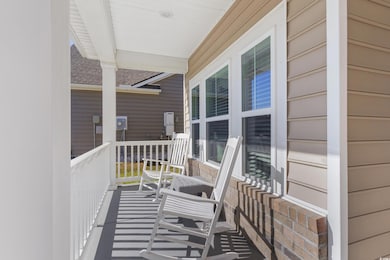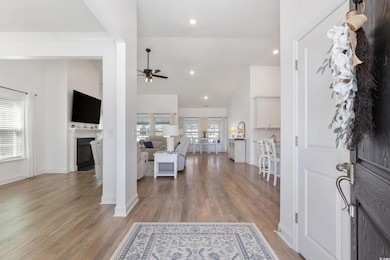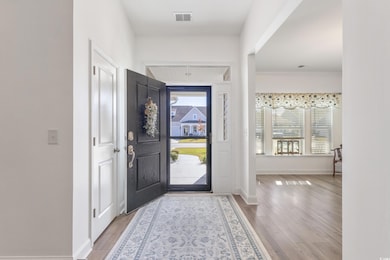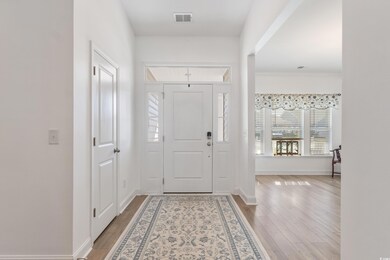724 Little Fawn Way Myrtle Beach, SC 29579
Estimated payment $2,300/month
Highlights
- Very Popular Property
- Lake View
- Ranch Style House
- Forestbrook Elementary School Rated A
- Vaulted Ceiling
- Solid Surface Countertops
About This Home
Welcome to this beautifully updated & maintained Smart Home in the highly desirable Forestbrook Estates Community. This 3bd/2bath Muirwood Model is a Natural Gas Home. As you step inside you will be greeted by a Bright & Airy Interior that interfaces with the Dining Room, a Living Room with high vaulted ceilings and cozy fireplace with a Kitchen that is a chef's dream, with an 8' Granite Counter Space perfect for Entertaining and a Breakfast Nook looking out to the Private Backyard area. The Kitchen is equipped with 36" and 42" Staggered Cabinets, Stainless Appliances, and a Huge Pantry. The Main Living Area of this home has Luxury Vinyl Planked Flooring throughout. Walking towards the bedrooms you will see the Laundry Room and 2 Guest Bedrooms with a shared Hall Bathroom. The Large Primary Bedroom includes an ensuite designed with a Double Vanity , a Tiled Walk-in Shower, WC, Linen Closet and a Large Walk-in Closet. The Large Updated Rear Patio has been outfitted with EZ Breeze Windows for year round use. This Spacious Patio promises to be a favorite place to take in the Gorgeous Southern Skies and to enjoy your peaceful and scenic backyard vews. This Muirwood Model has a painted 3-car Garage with an Epoxied Floor and Extra Space for you to use as you like ie: (Workspace, Fitness Area, Golf Cart) and a Pull Down Ladder to extra storage above. The Owner is leaving a generator as well. Forestbrook Estates has 2 Pools, a community garden, playground, and a quick drive to beautiful beaches, top- tier golf destinations, broadway on the beach, great restaurants and entertainement. Here you will meet warm and friendly neighbors making this the perfect place to call home. Schedule your showing today! All window treatments convey except the valance and side panels in Primary Bedroom. The generator convey.
Home Details
Home Type
- Single Family
Est. Annual Taxes
- $0
Year Built
- Built in 2020
Lot Details
- 7,405 Sq Ft Lot
- Fenced
HOA Fees
- $86 Monthly HOA Fees
Parking
- 3 Car Attached Garage
- Garage Door Opener
Home Design
- Ranch Style House
- Slab Foundation
- Siding
Interior Spaces
- 2,100 Sq Ft Home
- Vaulted Ceiling
- Ceiling Fan
- Family Room with Fireplace
- Living Room with Fireplace
- Formal Dining Room
- Lake Views
- Pull Down Stairs to Attic
- Fire and Smoke Detector
Kitchen
- Breakfast Area or Nook
- Breakfast Bar
- Range
- Microwave
- Dishwasher
- Stainless Steel Appliances
- Kitchen Island
- Solid Surface Countertops
- Disposal
Flooring
- Carpet
- Vinyl
Bedrooms and Bathrooms
- 3 Bedrooms
- 2 Full Bathrooms
Laundry
- Laundry Room
- Washer and Dryer
Outdoor Features
- Patio
Schools
- Forestbrook Elementary School
- Forestbrook Middle School
- Socastee High School
Utilities
- Forced Air Heating and Cooling System
- Cooling System Powered By Gas
- Heating System Uses Gas
- Power Generator
- Tankless Water Heater
- Gas Water Heater
Community Details
Overview
- Association fees include electric common, pool service, recreation facilities
- Built by Lennar
- The community has rules related to fencing, allowable golf cart usage in the community
Recreation
- Community Pool
Map
Home Values in the Area
Average Home Value in this Area
Tax History
| Year | Tax Paid | Tax Assessment Tax Assessment Total Assessment is a certain percentage of the fair market value that is determined by local assessors to be the total taxable value of land and additions on the property. | Land | Improvement |
|---|---|---|---|---|
| 2024 | $0 | $19,742 | $3,664 | $16,078 |
| 2023 | $5,148 | $10,060 | $2,030 | $8,020 |
| 2021 | $852 | $15,088 | $3,052 | $12,036 |
| 2020 | $402 | $3,052 | $3,052 | $0 |
| 2019 | $0 | $0 | $0 | $0 |
Property History
| Date | Event | Price | List to Sale | Price per Sq Ft | Prior Sale |
|---|---|---|---|---|---|
| 11/15/2025 11/15/25 | For Sale | $420,000 | +5.3% | $200 / Sq Ft | |
| 05/24/2024 05/24/24 | Sold | $399,000 | 0.0% | $190 / Sq Ft | View Prior Sale |
| 03/26/2024 03/26/24 | For Sale | $399,000 | +2.8% | $190 / Sq Ft | |
| 05/16/2022 05/16/22 | Sold | $388,000 | -0.5% | $185 / Sq Ft | View Prior Sale |
| 02/02/2022 02/02/22 | For Sale | $389,900 | -- | $186 / Sq Ft |
Purchase History
| Date | Type | Sale Price | Title Company |
|---|---|---|---|
| Warranty Deed | $399,000 | -- | |
| Warranty Deed | $388,000 | -- | |
| Warranty Deed | $254,060 | -- |
Mortgage History
| Date | Status | Loan Amount | Loan Type |
|---|---|---|---|
| Previous Owner | $60,000 | New Conventional | |
| Previous Owner | $241,357 | New Conventional |
Source: Coastal Carolinas Association of REALTORS®
MLS Number: 2527532
APN: 42702030086
- 386 Harbison Cir
- 347 Harbison Cir
- 604 Poe Creek Way
- 1132 Harbison Cir
- 1144 Harbison Cir
- 1176 Harbison Cir
- 867 Harrison Mill St
- 205 Hunters Rd
- 852 Harrison Mill St
- 3217 Shadowpine Ct
- 837 Harrison Mill St
- 911 Veneda Ct
- 336 Vintage Cir
- 1225 Forestbrook Rd
- 781 Harrison Mill St
- 3845 Camden Dr
- 2425 Hunters Trail
- 4059 Long Line Ln
- 1169 Bethpage Dr
- 875 Brookline Dr
- 8160 Forest Edge Dr
- 950 Forestbrook Rd
- 303 Golan Cir Unit E
- 801 Burcale Rd Unit D6
- 755 Burcale Rd Unit H-2
- 1113 Peace Pipe Place Unit 204
- 101 Rexford Ct
- 1145 Peace Pipe Place Unit 101
- 3691 Clay Pond Rd
- 106 Fountain Pointe Ln Unit 102
- 110 Fountain Pointe Ln Unit 110 Fountain Pointe Lane
- 650 W Flintlake Ct
- 8196 Forest Edge Dr
- 3926 Wesley St
- 410 Colin Claire Ct
- 229 Holden Dr
- 1683 Palmetto Palm Dr
- 268 Legends Village Loop
- 136 Talladega Dr
- 2129 Victory Way
