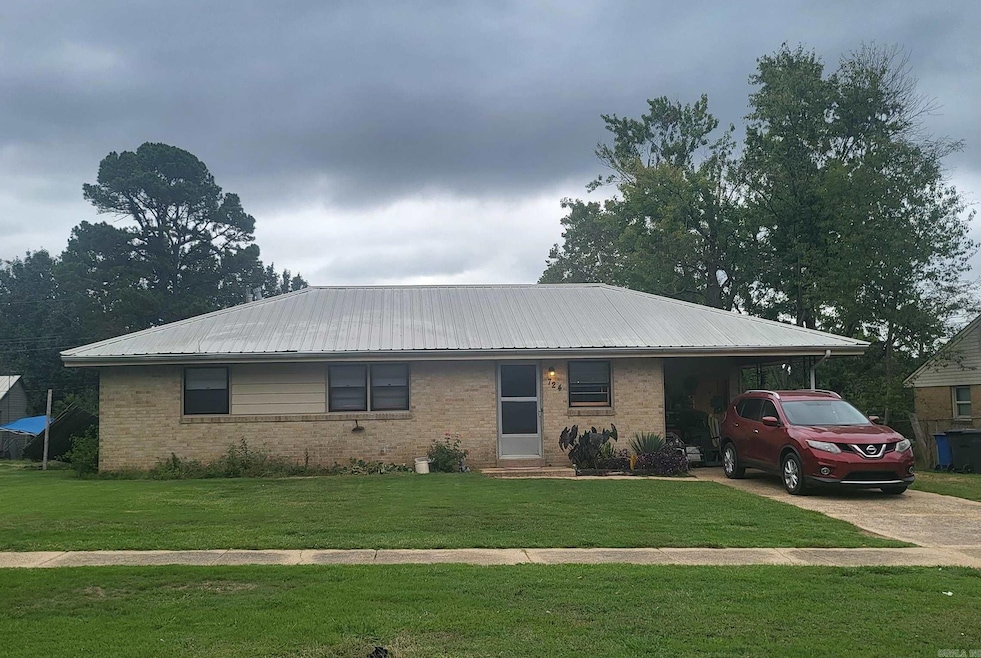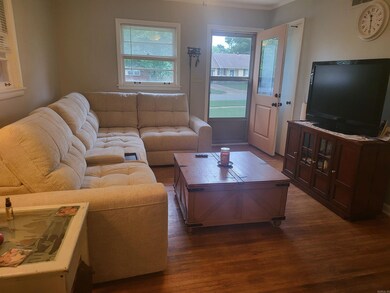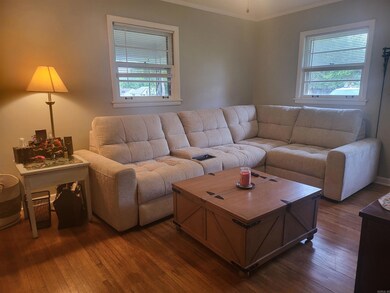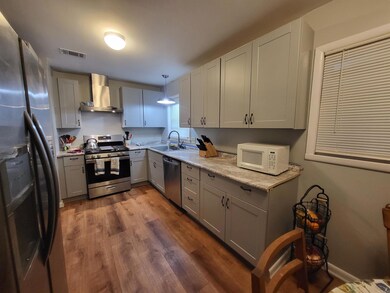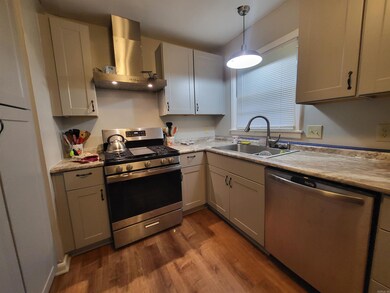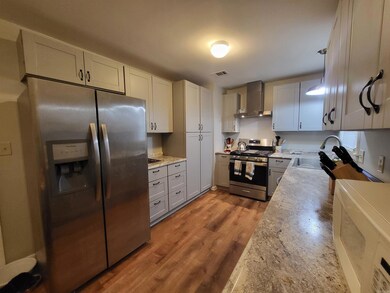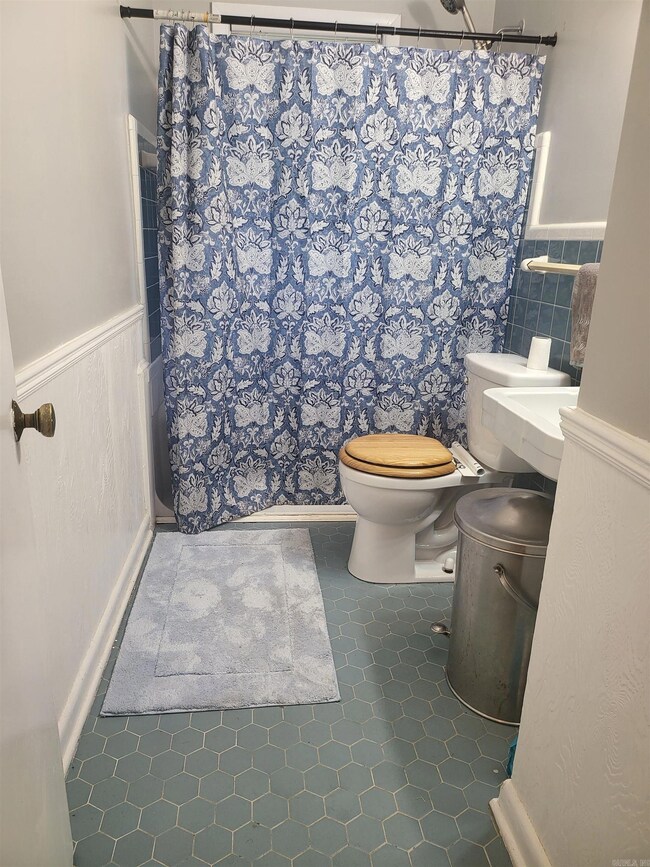724 Locust Dr Jonesboro, AR 72401
Estimated payment $829/month
Highlights
- Safe Room
- Wood Flooring
- Laundry Room
- Ranch Style House
- Eat-In Kitchen
- Central Heating and Cooling System
About This Home
Light, Bright & Move-In Ready in the Heart of Jonesboro! Step inside this charming Jonesboro gem at 724 Locust St, where natural light, character, and modern updates come together beautifully! Buyers will fall in love with the original hardwood floors that add timeless warmth, paired with fresh paint, new cabinetry, and a spacious pantry for everyday living. The updated stainless-steel appliances and walk-in shower bring a fresh, modern touch, while the large laundry room and storm cellar add function and peace of mind. Enjoy year-round comfort with updated heat & air, new ceiling fans, and a durable metal roof built to last. Whether you’re a first-time buyer or looking to downsize with style, this light, bright, and airy home is ready for you to move right in. Don’t wait—homes like this in Jonesboro go fast!
Home Details
Home Type
- Single Family
Est. Annual Taxes
- $438
Year Built
- Built in 1968
Lot Details
- 0.25 Acre Lot
- Level Lot
Home Design
- 1,014 Sq Ft Home
- Ranch Style House
- Brick Exterior Construction
- Slab Foundation
- Metal Roof
Kitchen
- Eat-In Kitchen
- Stove
- Gas Range
- Dishwasher
Flooring
- Wood
- Tile
Bedrooms and Bathrooms
- 3 Bedrooms
- 1 Full Bathroom
Parking
- 1 Car Garage
- Carport
Schools
- Jonesboro Elementary And Middle School
- Jonesboro High School
Additional Features
- Laundry Room
- Central Heating and Cooling System
Listing and Financial Details
- Assessor Parcel Number 01-143251-31700
Map
Home Values in the Area
Average Home Value in this Area
Tax History
| Year | Tax Paid | Tax Assessment Tax Assessment Total Assessment is a certain percentage of the fair market value that is determined by local assessors to be the total taxable value of land and additions on the property. | Land | Improvement |
|---|---|---|---|---|
| 2025 | $449 | $16,210 | $3,000 | $13,210 |
| 2024 | $449 | $16,210 | $3,000 | $13,210 |
| 2023 | $13 | $16,210 | $3,000 | $13,210 |
| 2022 | $63 | $16,210 | $3,000 | $13,210 |
| 2021 | $74 | $13,940 | $3,000 | $10,940 |
| 2020 | $74 | $13,940 | $3,000 | $10,940 |
| 2019 | $74 | $13,940 | $3,000 | $10,940 |
| 2018 | $99 | $13,940 | $3,000 | $10,940 |
| 2017 | $99 | $13,940 | $3,000 | $10,940 |
| 2016 | $99 | $10,630 | $2,400 | $8,230 |
| 2015 | $99 | $10,630 | $2,400 | $8,230 |
| 2014 | $99 | $10,630 | $2,400 | $8,230 |
Property History
| Date | Event | Price | List to Sale | Price per Sq Ft |
|---|---|---|---|---|
| 10/29/2025 10/29/25 | For Sale | $150,000 | -- | $148 / Sq Ft |
Purchase History
| Date | Type | Sale Price | Title Company |
|---|---|---|---|
| Warranty Deed | $20,000 | Nix Title | |
| Interfamily Deed Transfer | -- | None Available |
Source: Cooperative Arkansas REALTORS® MLS
MLS Number: 25043652
APN: 01-143251-31700
- 2506 S Culberhouse St
- 2305 Anne St
- 1202 Wood Cove
- 795 S Hill Dr
- 700 Amberwood Cove
- 800 Southwest Dr
- 2318 Redbud Dr
- 2005 Wood St
- 900 Melton Dr
- 1823 James St
- 1821 James St
- 1808 Roy St
- 1804 Roy St
- 2717 Greenbriar Dr
- 1919 Sherwood Dr
- 2607 Greenbriar Dr
- 0 Woodland Point Unit 10119892
- 0 Woodland Point Unit 10119893
- 0 Woodland Point Unit 10119896
- 0 Woodland Point Unit 10119890
- 1751 W Nettleton Ave
- 507 W Elm Ave
- 507 Elm Ave
- 3700 Kristi Lake Dr
- 100 E Matthews Ave
- 703 Gladiolus Dr
- 411 Union St
- 1313 W Huntington Ave
- 222 Union #7
- 215 Union St
- 217 East St
- 304 Cate Ave
- 959 Links Dr
- 615 E Word Ave
- 1515 Aggie Rd
- 1424 Links Dr
- 1401 Stone St
- 1401 Stone St
- 821 Oaktree Manor Cir
- 3308 Caraway Commons Dr
