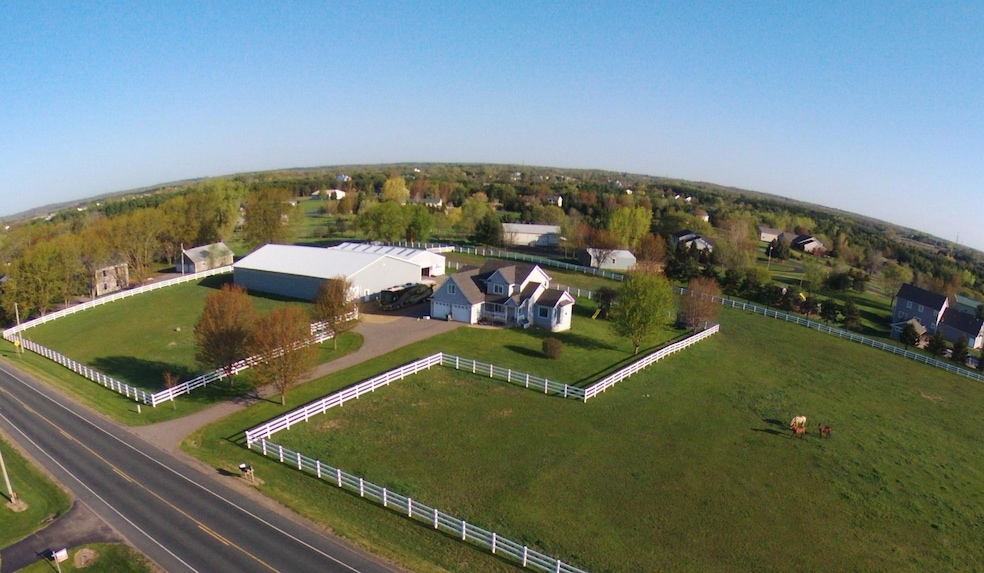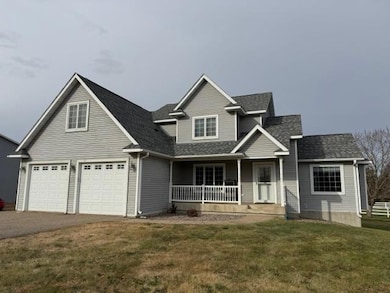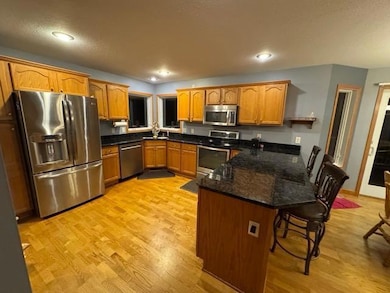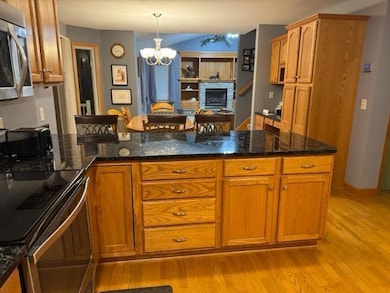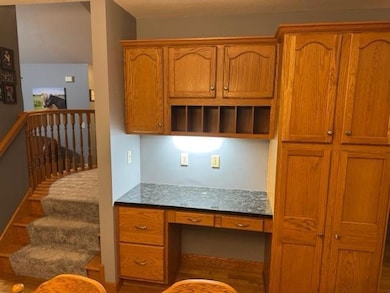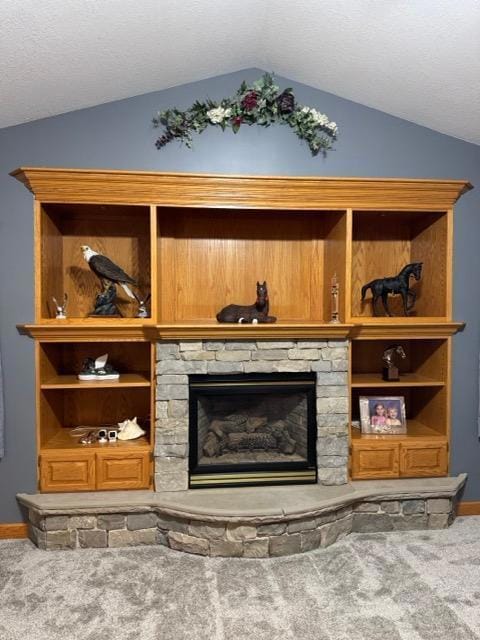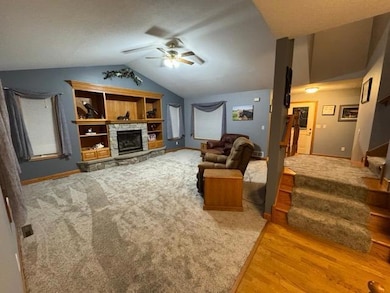
724 Mc Cutcheon Rd Hudson, WI 54016
Estimated payment $5,276/month
Highlights
- 228,167 Sq Ft lot
- No HOA
- Stainless Steel Appliances
- Hudson Prairie Elementary School Rated A
- Home Gym
- The kitchen features windows
About This Home
Exceptional Equestrian Estate in Hudson, WISet on 5.23 acres of picturesque countryside, this stunning equestrian property offers over 4,000 square feet of finely finished living space. Built in 2002, the four-bedroom, three-bath residence blends comfort and functionality—perfect for both horse enthusiasts and those seeking a peaceful retreat.Designed with equestrian living in mind, the property features an indoor arena, stalls, tack room, workshop, and barns—providing ample facilities for training and care. Inside, the home boasts a fully equipped kitchen with stainless steel appliances, an exercise room, and a hot tub—perfect for unwinding while taking in the panoramic views.Multiple garage options—including a detached garage and tandem garage—offer abundant storage for vehicles, equipment, and gear. Outdoor living shines with composite decking and a welcoming front porch, creating inviting spaces to soak in the natural surroundings.Whether you're an avid rider or simply searching for a private countryside escape, this Hudson estate offers an exceptional blend of rural beauty and modern amenities.
Open House Schedule
-
Wednesday, June 18, 20255:00 to 6:30 pm6/18/2025 5:00:00 PM +00:006/18/2025 6:30:00 PM +00:00Add to Calendar
Home Details
Home Type
- Single Family
Est. Annual Taxes
- $6,331
Year Built
- Built in 2002
Lot Details
- 5.24 Acre Lot
- Lot Dimensions are 583x105x469x337
- Vinyl Fence
Parking
- 4 Car Attached Garage
- Heated Garage
- Insulated Garage
Interior Spaces
- 2-Story Property
- Entrance Foyer
- Family Room with Fireplace
- Dining Room
- Home Gym
Kitchen
- Cooktop
- Microwave
- Freezer
- Dishwasher
- Stainless Steel Appliances
- Disposal
- The kitchen features windows
Bedrooms and Bathrooms
- 4 Bedrooms
Laundry
- Dryer
- Washer
Basement
- Basement Fills Entire Space Under The House
- Drain
- Basement Storage
- Natural lighting in basement
Horse Facilities and Amenities
- Zoned For Horses
Utilities
- Forced Air Heating and Cooling System
- 200+ Amp Service
- Water Filtration System
- Well
Community Details
- No Home Owners Association
Listing and Financial Details
- Assessor Parcel Number 020102110200
Map
Home Values in the Area
Average Home Value in this Area
Tax History
| Year | Tax Paid | Tax Assessment Tax Assessment Total Assessment is a certain percentage of the fair market value that is determined by local assessors to be the total taxable value of land and additions on the property. | Land | Improvement |
|---|---|---|---|---|
| 2024 | $63 | $621,100 | $149,100 | $472,000 |
| 2023 | $6,132 | $621,100 | $149,100 | $472,000 |
| 2022 | $5,895 | $427,400 | $109,300 | $318,100 |
| 2021 | $5,792 | $427,400 | $109,300 | $318,100 |
| 2020 | $5,639 | $427,400 | $109,300 | $318,100 |
| 2019 | $5,439 | $427,400 | $109,300 | $318,100 |
| 2018 | $5,000 | $427,400 | $109,300 | $318,100 |
| 2017 | $4,618 | $288,300 | $41,300 | $247,000 |
| 2016 | $4,618 | $288,300 | $41,300 | $247,000 |
| 2015 | $4,171 | $288,300 | $41,300 | $247,000 |
| 2014 | $3,930 | $288,300 | $41,300 | $247,000 |
| 2013 | $3,632 | $260,800 | $41,300 | $219,500 |
Property History
| Date | Event | Price | Change | Sq Ft Price |
|---|---|---|---|---|
| 06/04/2025 06/04/25 | Price Changed | $849,900 | -2.9% | $206 / Sq Ft |
| 05/29/2025 05/29/25 | Price Changed | $875,000 | -2.2% | $212 / Sq Ft |
| 04/24/2025 04/24/25 | For Sale | $895,000 | -- | $217 / Sq Ft |
Purchase History
| Date | Type | Sale Price | Title Company |
|---|---|---|---|
| Interfamily Deed Transfer | -- | Attorney |
Mortgage History
| Date | Status | Loan Amount | Loan Type |
|---|---|---|---|
| Closed | $995,000 | New Conventional | |
| Closed | $295,400 | New Conventional | |
| Closed | $198,000 | New Conventional |
Similar Homes in Hudson, WI
Source: NorthstarMLS
MLS Number: 6696271
APN: 020-1021-10-200
- 767 Packer Dr
- 651 Packer Dr
- 647 Packer Dr
- 958 Sadies Ln
- 810 Hillside Trail
- 664 Edna Dr
- 1069 Hunter Ridge
- 1002 Moon Glow Rd
- 987 Moon Glow Rd
- 1009 Moon Glow Rd
- 1006 Moon Glow Rd
- 604 Grange Rd
- 893 Crane Hill Trail
- 902 Crane Hill Trail
- 1012 Arctic Trail
- 851 Zane Grey Cir
- 1156 56th St
- 1167 56th St
- 802 Prairie Meadows Dr
- 803 Prairie Meadows Dr
