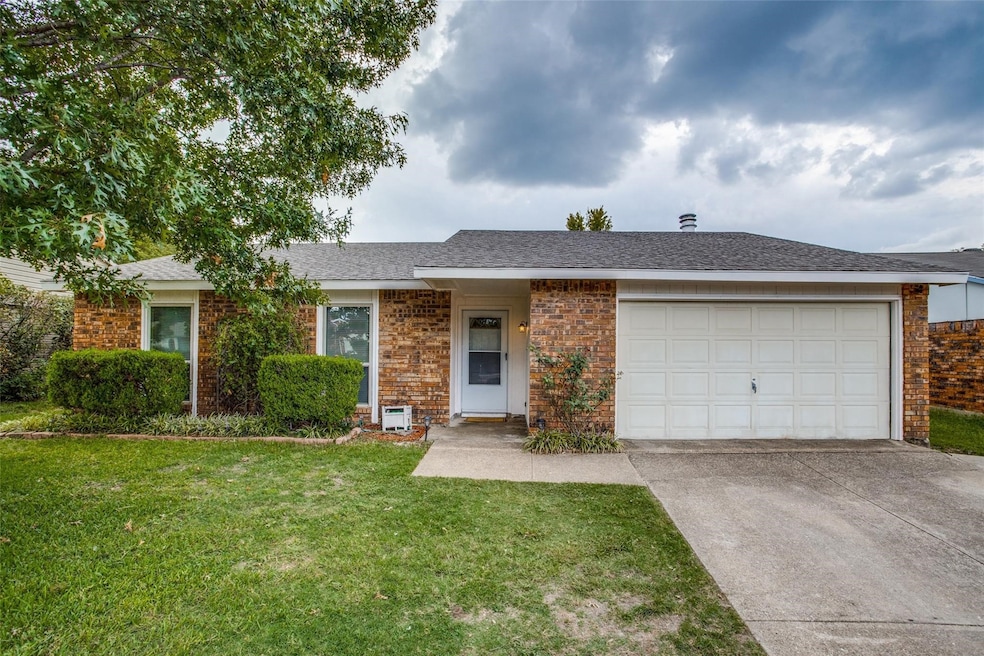724 Meadow Mead Dr Allen, TX 75002
South East Allen NeighborhoodHighlights
- Traditional Architecture
- 2 Car Attached Garage
- Energy-Efficient Appliances
- Alvis C. Story Elementary School Rated A-
- Interior Lot
- Ceramic Tile Flooring
About This Home
Move in Ready! Beautiful one story house featuring 3 bedrooms, 2 baths, eat-in kitchen, patio, huge sheds in backyard, and more! Located in prestigious Allen ISD, walking distance to Elem, Middle. Minutes from Central Expressway (75), shopping. Washer, dryer and refrigerator included for use at rent. Brick fireplace in living room oversees breakfast room. Kitchen has ample cabinet, dine-in space, backdoor to the patio and a big yard. Large walk-in closet in master bedroom. Large bedrooms with ceiling fans. Two large closets in hallway. Apply today!
Owner is providing Refrigerator, Washer and Dryer for use at rent.
Listing Agent
Orbit Realty Group, LLC Brokerage Phone: 469-233-9179 License #0694130 Listed on: 08/01/2025
Home Details
Home Type
- Single Family
Est. Annual Taxes
- $4,779
Year Built
- Built in 1978
Lot Details
- 6,970 Sq Ft Lot
- Wood Fence
- Landscaped
- Interior Lot
- Few Trees
- Back Yard
Parking
- 2 Car Attached Garage
- Front Facing Garage
- Garage Door Opener
Home Design
- Traditional Architecture
- Brick Exterior Construction
Interior Spaces
- 1,430 Sq Ft Home
- 1-Story Property
- Ceiling Fan
- Wood Burning Fireplace
- Fireplace Features Masonry
- ENERGY STAR Qualified Windows
- Fire and Smoke Detector
Kitchen
- Electric Range
- Microwave
- Dishwasher
- Disposal
Flooring
- Carpet
- Ceramic Tile
Bedrooms and Bathrooms
- 3 Bedrooms
- 2 Full Bathrooms
Eco-Friendly Details
- Energy-Efficient Appliances
- Energy-Efficient Thermostat
Outdoor Features
- Rain Gutters
Schools
- Rountree Elementary School
- Allen High School
Utilities
- Central Heating and Cooling System
- Electric Water Heater
- High Speed Internet
- Cable TV Available
Listing and Financial Details
- Residential Lease
- Property Available on 8/13/25
- Tenant pays for all utilities, electricity, grounds care, sewer, water
- 12 Month Lease Term
- Legal Lot and Block 36 / L
- Assessor Parcel Number R113401203601
Community Details
Overview
- Hillside Village 8 Subdivision
Pet Policy
- Call for details about the types of pets allowed
- Pet Deposit $300
- 2 Pets Allowed
Map
Source: North Texas Real Estate Information Systems (NTREIS)
MLS Number: 21019474
APN: R-1134-012-0360-1
- 643 Roaming Road Dr
- 716 Roaming Road Dr
- 122 W Way Dr
- 128 W Way Dr
- 724 Sunny Slope Dr
- 622 Roaming Road Dr
- 906 Roaming Road Dr
- 0000 E Main St
- 913 Valley View Dr
- 920 Sunny Slope Dr
- 1005 Blackenhurst Ln
- 113 Tortugas Dr
- 713 Willow Brook Dr
- 545 Sequoia St
- 545 Teton St
- 207 Congaree Rd
- 203 Congaree Rd
- 533 Teton St
- 528 Bullingham Ln
- 815 Spring Brook Dr
- 714 Meadow Mead Dr
- 128 W Way Dr
- 110 W Way Dr
- 107 W Way Dr
- 105 W Way Dr
- 332 Regal Dr
- 325 S Jupiter Rd
- 301 S Jupiter Rd
- 913 Valley View Dr
- 1006 Blackenhurst Ln
- 1012 Blackenhurst Ln
- 16 Monroe Ct
- 812 Green Brook Dr Unit ID1019495P
- 509 Cedar Elm Ln
- 803 Rush Creek Dr
- 518 Pine Trail Dr
- 636 Huntington Ln
- 508 Dartmouth Ln
- 711 Cottonwood Bend Dr
- 315 N Greenville Ave







