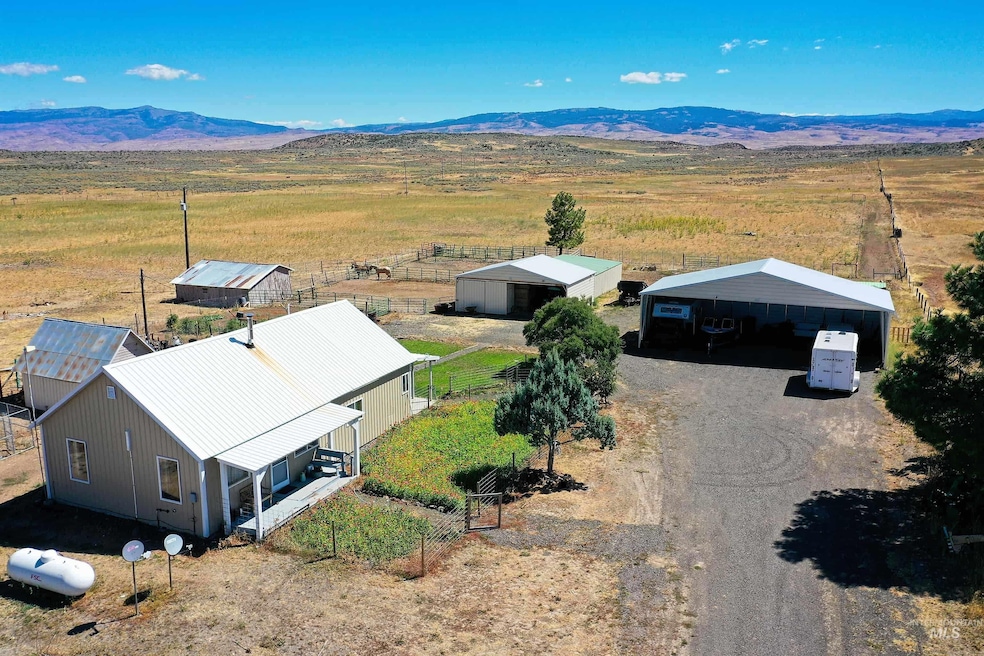A Peaceful Country Retreat. Escape to the serenity of Indian Valley, Idaho, with this idyllic rural homestead on Mundy Gulch Rd. Nestled in a quiet, scenic valley, this property offers the perfect blend of privacy, self-sufficiency, and breathtaking natural beauty. Spacious acreage ideal for a self reliant lifestyle-grow your own food, raise livestock or simply enjoy the open space. Surrounded by pristine mountain views, lush meadows and abundant wildlife. A comfortable country home with the charm of rural Idaho living. Reliable water sources perfect for gardening, livestock and personal use. Plenty of space for horses, cows , chickens, or large gardens. Easy access to recreations opportunities: hunting, fishing, hiking, and ATV trails right out your front door. Peaceful location offering true privacy while still being a manageable drive to nearby Cambridge or Council. If you're dreaming of simplifying life, living off the land, or having a quiet rural retreat, this is your opportunity!







