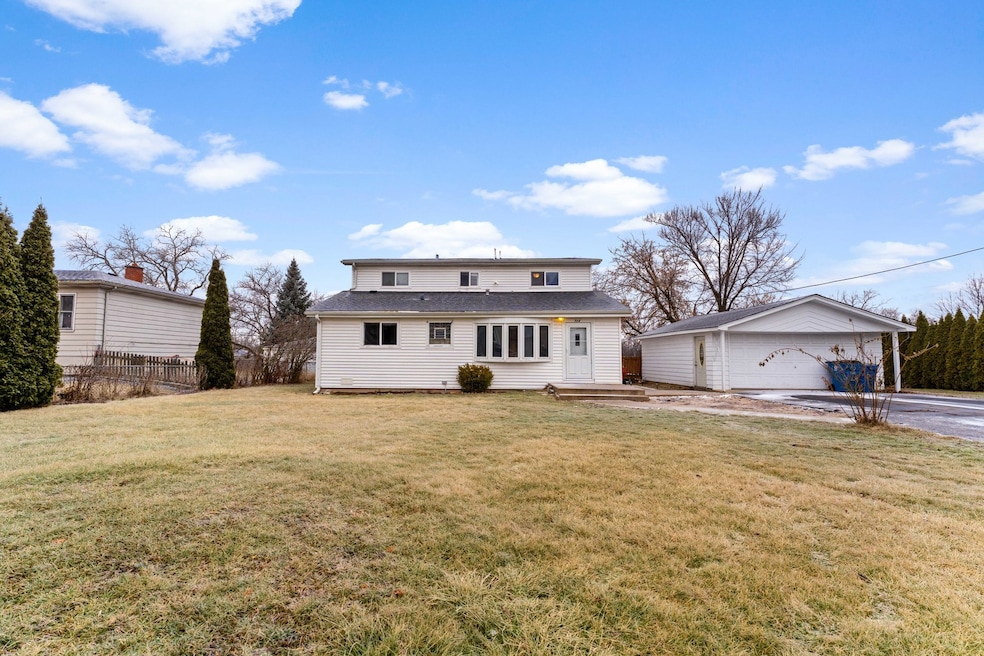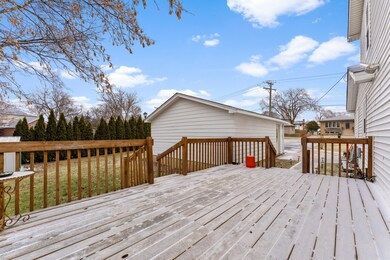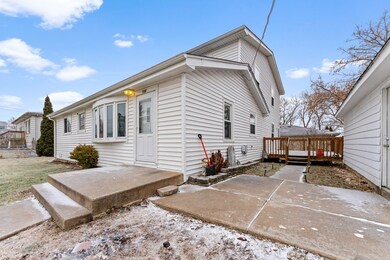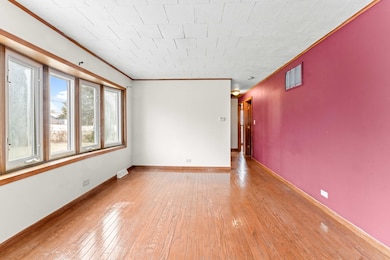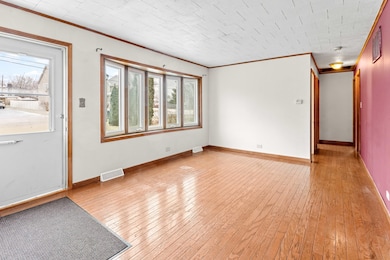724 N Junior Terrace Elmhurst, IL 60126
Estimated payment $3,896/month
Highlights
- Deck
- Recreation Room
- Main Floor Bedroom
- Emerson Elementary School Rated A
- Wood Flooring
- Corner Lot
About This Home
Nestled on a desirable corner lot in the highly sought-after Elmhurst community, this one-of-a-kind home combines original charm with the space and versatility of a thoughtfully designed 1990 addition. What began as a cozy 3 bedroom ranch has blossomed into a substantial 7 bedroom residence, now offering two stories of living space with abundant potential to make it your own. Inside, you'll find a unique layout, ready for your creative vision. The main level provides a classic ranch-style flow with 2 expanded living areas. While the second floor introduces generous additional bedrooms or flexible spaces to suit your needs. While some updates may be desired, this property offers a fantastic opportunity for personalization, whether you're dreaming of modern upgrades or restoring its timeless character. Situated on a prime corner lot with mature landscaping, the property boasts great curb appeal, ample outdoor space, and a location that can't be beat. Enjoy Elmhurst's vibrant downtown, top-rated schools, and parks, this home is perfect for those looking to invest in a property with exceptional bones in an unbeatable area. Don't miss your chance to transform this unique Elmhurst gem into your dream home!
Listing Agent
Jameson Sotheby's International Realty Brokerage Phone: (847) 207-8887 License #475189239 Listed on: 01/09/2025

Co-Listing Agent
Jameson Sotheby's International Realty Brokerage Phone: (847) 207-8887 License #471017520
Home Details
Home Type
- Single Family
Est. Annual Taxes
- $11,961
Year Built
- Built in 1956
Lot Details
- 9,618 Sq Ft Lot
- Corner Lot
Parking
- 2 Car Garage
- Driveway
- Parking Included in Price
Home Design
- Asphalt Roof
Interior Spaces
- 2,736 Sq Ft Home
- 2-Story Property
- Family Room
- Living Room
- Dining Room
- Recreation Room
- Bonus Room
- Wood Flooring
- Microwave
- Laundry Room
Bedrooms and Bathrooms
- 7 Bedrooms
- 7 Potential Bedrooms
- Main Floor Bedroom
- 2 Full Bathrooms
Schools
- Emerson Elementary School
- Churchville Middle School
- York Community High School
Additional Features
- Deck
- Forced Air Heating and Cooling System
Listing and Financial Details
- Homeowner Tax Exemptions
Map
Home Values in the Area
Average Home Value in this Area
Tax History
| Year | Tax Paid | Tax Assessment Tax Assessment Total Assessment is a certain percentage of the fair market value that is determined by local assessors to be the total taxable value of land and additions on the property. | Land | Improvement |
|---|---|---|---|---|
| 2024 | $12,953 | $219,518 | $64,343 | $155,175 |
| 2023 | $11,961 | $201,800 | $59,150 | $142,650 |
| 2022 | $12,139 | $204,170 | $56,060 | $148,110 |
| 2021 | $11,627 | $195,570 | $53,700 | $141,870 |
| 2020 | $10,946 | $187,330 | $51,440 | $135,890 |
| 2019 | $10,840 | $180,120 | $49,460 | $130,660 |
| 2018 | $10,269 | $169,970 | $47,100 | $122,870 |
| 2017 | $10,076 | $162,450 | $45,020 | $117,430 |
| 2016 | $9,664 | $149,990 | $41,570 | $108,420 |
| 2015 | $9,487 | $138,560 | $38,400 | $100,160 |
| 2014 | $8,724 | $118,050 | $31,680 | $86,370 |
| 2013 | $8,685 | $120,460 | $32,330 | $88,130 |
Property History
| Date | Event | Price | List to Sale | Price per Sq Ft |
|---|---|---|---|---|
| 04/22/2025 04/22/25 | Price Changed | $550,000 | -4.3% | $201 / Sq Ft |
| 01/09/2025 01/09/25 | For Sale | $575,000 | -- | $210 / Sq Ft |
Purchase History
| Date | Type | Sale Price | Title Company |
|---|---|---|---|
| Interfamily Deed Transfer | -- | -- | |
| Interfamily Deed Transfer | -- | -- |
Mortgage History
| Date | Status | Loan Amount | Loan Type |
|---|---|---|---|
| Closed | $160,000 | No Value Available |
Source: Midwest Real Estate Data (MRED)
MLS Number: 12256979
APN: 03-27-408-004
- 906 E Babcock Ave
- 901 E Babcock Ave
- 902 E Krage Dr
- 901 E Krage Dr
- 655 W Comstock Ave
- 474 N Highview Ave
- 437 E Lorraine Ave
- 600 E Armitage Ave
- 550 E Lake St
- 125 N Oakleaf Dr
- 468 N Highland Ave
- 128 S Villa Ave
- 461 S Ardmore Terrace
- 442 N Oak St
- 625 S Yale Ave
- 366 N Highview Ave
- 311 N Shady Ln
- 641 E Belmont Ave
- 1101 N Princeton Ave
- 251 W Armitage Ave
- 580 W Comstock Ave
- 550 W Grand Ave
- 456 E Lorraine Ave
- 329 W Kimbell Ave Unit 9
- 315 W Kimbell Ave Unit 3
- 363 N Ridgeland Ave
- 150 E Winthrop Ave
- 285 N Ridgeland Ave
- 651 N Kenilworth Ave
- 240 S Hale St
- 558 N Ardmore Ave Unit 2W
- 15W644 Patricia Ln
- 426 N Ellsworth Ave
- 255 N Addison Ave
- 255 N Addison Ave Unit 342
- 255 N Addison Ave Unit 300
- 255 N Addison Ave Unit 537
- 255 N Addison Ave Unit 338
- 255 N Addison Ave Unit 634
- 255 N Addison Ave Unit 636
