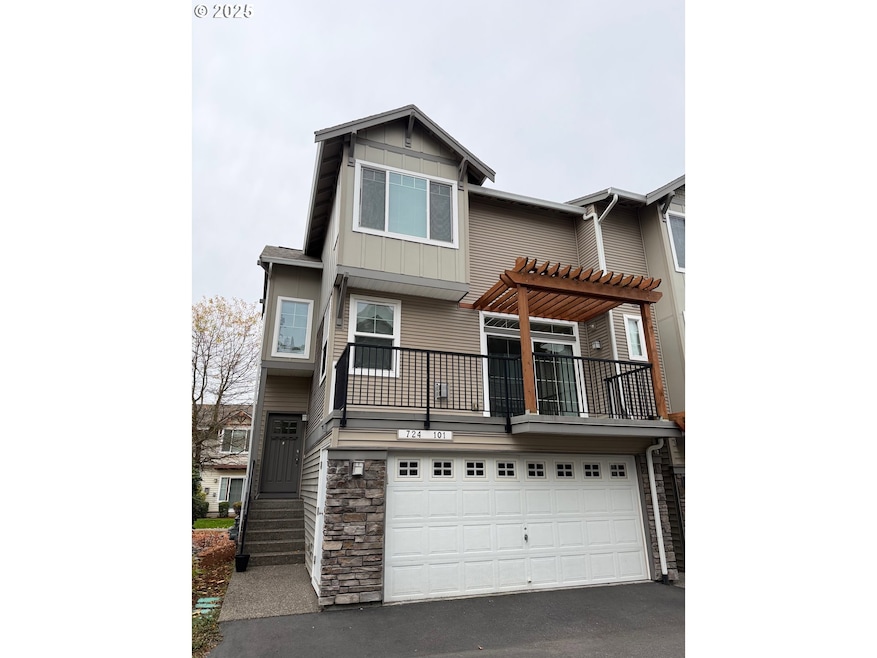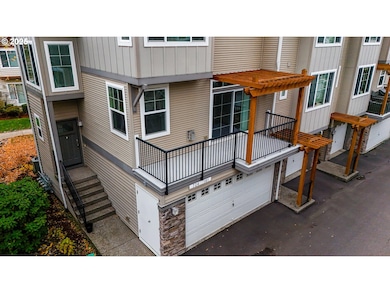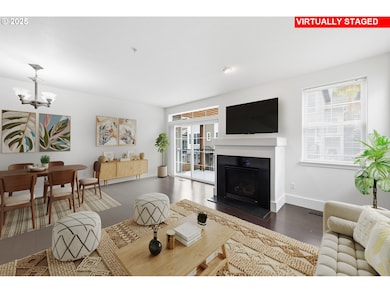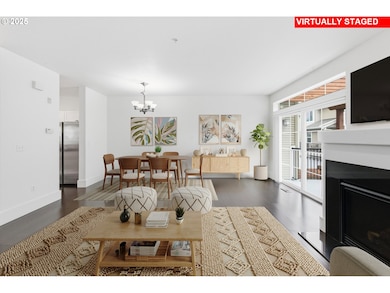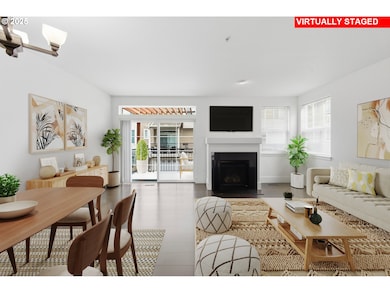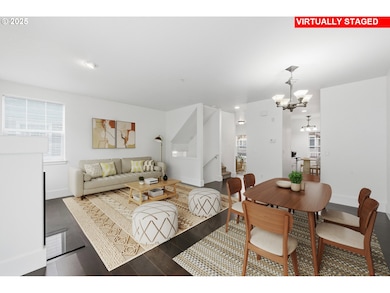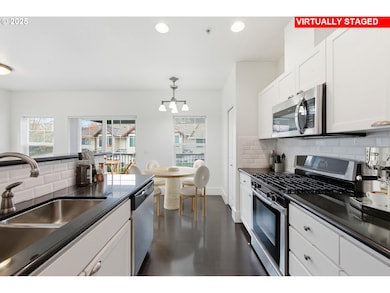724 NW 118th Ave Unit 101 Portland, OR 97229
Estimated payment $3,514/month
Highlights
- Engineered Wood Flooring
- High Ceiling
- Stainless Steel Appliances
- Cedar Mill Elementary School Rated A
- Covered Patio or Porch
- Balcony
About This Home
Beautifully updated, light-filled end-unit townhome in the highly desired Timberland community with two balconies and fresh interior updates including new carpet upstairs and engineered wood floors throughout the main. The kitchen features stainless appliances including a gas stove and built-in microwave, tile backsplash, granite counters, pantry, high ceilings, and a balcony off the kitchen with a covered deck ideal for year-round barbequing. The inviting great room/dining space offers high ceilings, engineered wood floors, a warm gas fireplace, and a slider to a second balcony. Upstairs the primary suite includes a walk-in closet, soaking tub, and tile floors and counters. Two additional well-sized bedrooms, a second full bath, plus washer & dryer and refrigerator are included. The oversized garage provides a rare flex opportunity with a 1⁄2 bath (tile floors) and space that could serve as a family room, craft room, bedroom, workshop, or storage. Enjoy a prime walkable location just steps to Market of Choice, restaurants, coffee, parks, miles of trails, the bus line, and across from Tumwater Middle School, with quick access to Nike, Intel, St. Vincent, Forest Park and downtown.
Townhouse Details
Home Type
- Townhome
Est. Annual Taxes
- $6,803
Year Built
- Built in 2007
Lot Details
- Landscaped
HOA Fees
- $535 Monthly HOA Fees
Parking
- 2 Car Attached Garage
- No Garage
- Oversized Parking
- Extra Deep Garage
Home Design
- Slab Foundation
- Composition Roof
- Cultured Stone Exterior
- Vinyl Siding
Interior Spaces
- 1,346 Sq Ft Home
- 3-Story Property
- High Ceiling
- Gas Fireplace
- Double Pane Windows
- Vinyl Clad Windows
- Family Room
- Living Room
- Dining Room
Kitchen
- Microwave
- Plumbed For Ice Maker
- Dishwasher
- Stainless Steel Appliances
- Tile Countertops
- Disposal
Flooring
- Engineered Wood
- Wall to Wall Carpet
- Tile
Bedrooms and Bathrooms
- 3 Bedrooms
Laundry
- Laundry in unit
- Washer and Dryer
Outdoor Features
- Balcony
- Covered Patio or Porch
Schools
- Cedar Mill Elementary School
- Tumwater Middle School
- Sunset High School
Utilities
- Forced Air Heating and Cooling System
- Heating System Uses Gas
- Gas Water Heater
- High Speed Internet
Listing and Financial Details
- Assessor Parcel Number R2151613
Community Details
Overview
- 118 Units
- Timberland Reserve Condominium Association, Phone Number (206) 215-9732
- On-Site Maintenance
Amenities
- Community Deck or Porch
- Common Area
Security
- Resident Manager or Management On Site
Map
Home Values in the Area
Average Home Value in this Area
Tax History
| Year | Tax Paid | Tax Assessment Tax Assessment Total Assessment is a certain percentage of the fair market value that is determined by local assessors to be the total taxable value of land and additions on the property. | Land | Improvement |
|---|---|---|---|---|
| 2025 | $6,533 | $309,650 | -- | -- |
| 2024 | $6,168 | $300,640 | -- | -- |
| 2023 | $6,168 | $291,890 | $0 | $0 |
| 2022 | $5,904 | $291,890 | $0 | $0 |
| 2021 | $5,697 | $275,140 | $0 | $0 |
| 2020 | $5,524 | $267,130 | $0 | $0 |
| 2019 | $5,349 | $259,350 | $0 | $0 |
| 2018 | $5,178 | $251,800 | $0 | $0 |
| 2017 | $4,985 | $244,470 | $0 | $0 |
| 2016 | $4,811 | $237,350 | $0 | $0 |
| 2015 | $4,588 | $230,440 | $0 | $0 |
| 2014 | $4,447 | $223,730 | $0 | $0 |
Property History
| Date | Event | Price | List to Sale | Price per Sq Ft |
|---|---|---|---|---|
| 10/30/2025 10/30/25 | For Sale | $460,000 | -- | $342 / Sq Ft |
Purchase History
| Date | Type | Sale Price | Title Company |
|---|---|---|---|
| Special Warranty Deed | $317,990 | Fidelity Natl Title Co Of Or |
Mortgage History
| Date | Status | Loan Amount | Loan Type |
|---|---|---|---|
| Previous Owner | $242,990 | Unknown |
Source: Regional Multiple Listing Service (RMLS)
MLS Number: 594237049
APN: R2151613
- 720 NW 118th Ave
- 726 NW 118th Ave Unit 102
- 754 NW 118th Ave Unit 104
- 766 NW 118th Ave Unit 103
- 742 NW 118th Ave Unit 102
- 806 NW 118th Ave Unit 103
- 794 NW 118th Ave Unit 101
- 11725 NW Winter Park Terrace Unit 104
- 695 NW Falling Waters Ln Unit 304
- 11845 NW Stone Mountain Ln Unit 403
- 11830 NW Holly Springs Ln Unit 403
- 390 NW 116th Ave Unit 103
- 615 NW Lost Springs Terrace Unit 102
- 11542 NW Kearney St
- 595 NW Lost Springs Terrace Unit 303
- 11340 NW Pumpkin Ct
- 260 NW 114th Ave
- 244 NW 117th Loop
- 1670 NW 119th Ave
- 12170 NW Marshall St
- 780 NW 118th Ave
- 12247 NW Cornell Rd
- 11785 NW Timberview Ln
- 11785 NW Timberview Ln Unit ID1265671P
- 385 NW Lost Springs Terrace
- 670 NW Saltzman Rd
- 12425 NW Barnes Rd
- 12450 NW Barnes Rd
- 10026 NW Priscilla Ct
- 13400 NW Cornell Rd
- 11700 SW Butner Rd
- 10600 SW Taylor St
- 13409 NW Sherry St
- 1317 NW Mayfield Rd Unit Luxury Lower-Level Suite
- 1940 NW Miller Rd
- 1801-1899 N W 143rd Ave
- 84 SW Meadow Dr
- 10480 SW Eastridge St
- 14095 SW Walker Rd
- 14800 NW Cornell Rd
