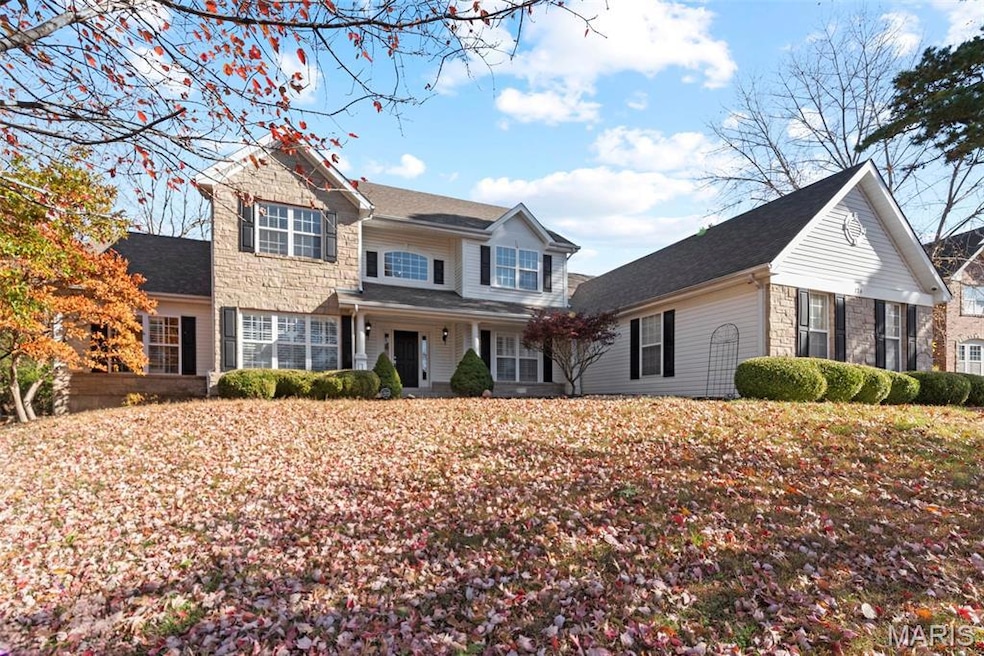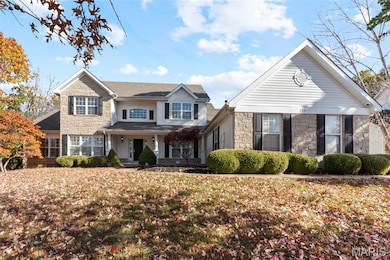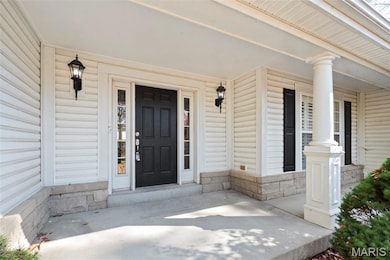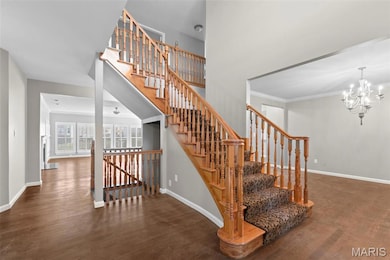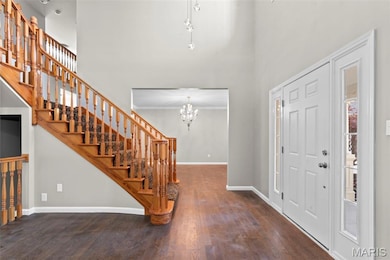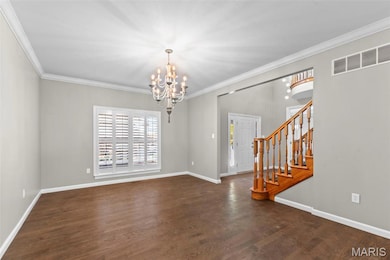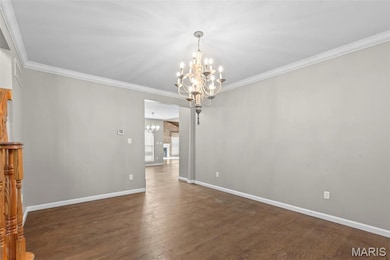724 Questover Ln Saint Louis, MO 63141
Estimated payment $7,449/month
Highlights
- Deck
- Great Room with Fireplace
- Traditional Architecture
- Bellerive Elementary School Rated A-
- Vaulted Ceiling
- Wood Flooring
About This Home
Welcome home to this must see 5-Bedroom, 5.5-Bathroom home in the desirable Creve Coeur area. Step into the beautiful entrance foyer with vaulted ceilings and lovely chandelier. You will see beautifully refinished hardwood floors throughout and brand new carpet. The main floor is perfect for entertaining. Home comes with a large kitchen with kitchen island, new solid surface counter tops, custom cabinetry, built-in microwave, double oven, dishwasher, disposal, and cooktop. Separate dining room, beautiful family room with fireplace, large living room, nice room for an office and a conveniently located half bath and laundry room with sink complete this main floor. Follow the elegant staircase to the upper level and find your large primary bedroom with walk-in closet and full bathroom with separate vanities, beautiful garden tub and stand-up shower. This bathroom is a home owners dream. Three additional bedrooms with full bathrooms and another family room will complete the upper level. The amount of living space in this home doesn't stop there. Follow the additional staircase down into your fully finished basement. It is a perfect place for having company and for a large family. The additional sleeping area, full bathroom with stand-up shower, media room and family room makes this everything you are looking for. Step out back onto your beautiful deck and large backyard for playing in the snow in the winter or those backyard BBQ's in the summer. The possibilities of this home are endless. Come make your dream home a realty! This is a must see and will not last long!
Home Details
Home Type
- Single Family
Est. Annual Taxes
- $9,816
Year Built
- Built in 2005 | Remodeled
Lot Details
- 0.42 Acre Lot
- Landscaped
- Back Yard
HOA Fees
- $42 Monthly HOA Fees
Parking
- 3 Car Attached Garage
- Side Facing Garage
- Driveway
Home Design
- Traditional Architecture
- Vinyl Siding
Interior Spaces
- 2-Story Property
- Bar
- Vaulted Ceiling
- Ceiling Fan
- Chandelier
- Panel Doors
- Entrance Foyer
- Great Room with Fireplace
- 2 Fireplaces
- Formal Dining Room
- Recreation Room with Fireplace
- Wood Flooring
Kitchen
- Eat-In Kitchen
- Double Oven
- Cooktop
- Microwave
- Dishwasher
- Kitchen Island
- Solid Surface Countertops
- Disposal
Bedrooms and Bathrooms
- Walk-In Closet
- Soaking Tub
Laundry
- Laundry Room
- Laundry on main level
- Sink Near Laundry
Finished Basement
- Bedroom in Basement
- Finished Basement Bathroom
Outdoor Features
- Deck
- Front Porch
Schools
- Bellerive Elem. Elementary School
- Northeast Middle School
- Parkway North High School
Utilities
- Forced Air Heating and Cooling System
- Heating System Uses Natural Gas
- Natural Gas Connected
Community Details
- Association fees include maintenance parking/roads, common area maintenance
- Questover Place Association
Listing and Financial Details
- Assessor Parcel Number 17O-42-0332
Map
Home Values in the Area
Average Home Value in this Area
Tax History
| Year | Tax Paid | Tax Assessment Tax Assessment Total Assessment is a certain percentage of the fair market value that is determined by local assessors to be the total taxable value of land and additions on the property. | Land | Improvement |
|---|---|---|---|---|
| 2025 | $9,816 | $179,590 | $53,750 | $125,840 |
| 2024 | $9,816 | $147,250 | $53,750 | $93,500 |
| 2023 | $9,816 | $147,250 | $53,750 | $93,500 |
| 2022 | $10,613 | $147,250 | $47,010 | $100,240 |
| 2021 | $10,518 | $181,450 | $47,010 | $134,440 |
| 2020 | $11,096 | $153,490 | $47,010 | $106,480 |
| 2019 | $11,313 | $153,490 | $47,010 | $106,480 |
| 2018 | $11,499 | $144,140 | $26,850 | $117,290 |
| 2017 | $11,388 | $144,140 | $26,850 | $117,290 |
| 2016 | $12,793 | $155,650 | $26,850 | $128,800 |
| 2015 | $13,342 | $155,650 | $26,850 | $128,800 |
| 2014 | $11,836 | $147,600 | $40,170 | $107,430 |
Property History
| Date | Event | Price | List to Sale | Price per Sq Ft |
|---|---|---|---|---|
| 11/14/2025 11/14/25 | For Sale | $1,250,000 | 0.0% | $227 / Sq Ft |
| 05/01/2021 05/01/21 | Rented | $4,500 | +12.5% | -- |
| 04/21/2021 04/21/21 | Under Contract | -- | -- | -- |
| 04/20/2021 04/20/21 | For Rent | $4,000 | +8.1% | -- |
| 08/28/2017 08/28/17 | Rented | $3,700 | -7.3% | -- |
| 08/14/2017 08/14/17 | Under Contract | -- | -- | -- |
| 07/31/2017 07/31/17 | Price Changed | $3,990 | -5.0% | $1 / Sq Ft |
| 07/10/2017 07/10/17 | Price Changed | $4,200 | -6.7% | $1 / Sq Ft |
| 06/20/2017 06/20/17 | Price Changed | $4,500 | -4.3% | $1 / Sq Ft |
| 06/15/2017 06/15/17 | For Rent | $4,700 | -- | -- |
Purchase History
| Date | Type | Sale Price | Title Company |
|---|---|---|---|
| Warranty Deed | -- | Freedom Title | |
| Interfamily Deed Transfer | -- | None Available | |
| Warranty Deed | $842,820 | Sec |
Mortgage History
| Date | Status | Loan Amount | Loan Type |
|---|---|---|---|
| Open | $640,000 | Credit Line Revolving | |
| Previous Owner | $674,100 | Fannie Mae Freddie Mac |
Source: MARIS MLS
MLS Number: MIS25075498
APN: 17O-42-0332
- 12388 Country Glen Ln
- 920 Tempo Dr
- 12230 Blackheath Ct
- 485 Meadow Green Place
- 12304 Design Ln
- 12430 Impact Dr
- 1004 Tempo Dr
- 1018 Tempo Dr
- 12331 Woodline Dr
- 12182 Royal Valley Dr
- 12762 Hezel Ln
- 12410 Montsouris Dr
- 1201 Ross Ave
- 362 Hibler Ct
- 630 Emerson Rd Unit 206
- 12848 Haverton Dr
- 533 Randy Dr
- 1226 Hyannis Dr
- 1072 King Carey Dr
- 12311 Gaillard Dr
- 12400 Lighthouse Way Dr
- 807 Cross Creek Dr
- 519 Falaise Dr
- 12313 Tempo Dr
- 1007 E Rue de La Banque Ln
- 12545 Markaire Dr
- 1003 Mariners Point Dr
- 950 E Rue de La Banque St Unit 310
- 618-628 N New Ballas Rd
- 12901 Fernway Ln
- 11614 Old Ballas Rd
- 12028 Vivacite Dr
- 11907 Charter House Ln
- 11502 Craig Ct
- 12842 Portulaca Dr Unit K
- 1653 Pepperwood Dr
- 811 Wheaton Way
- 1855 Craigshire Rd
- 1895 Boulder Springs Dr
- 12401-12501 Boulder Springs Pkwy
